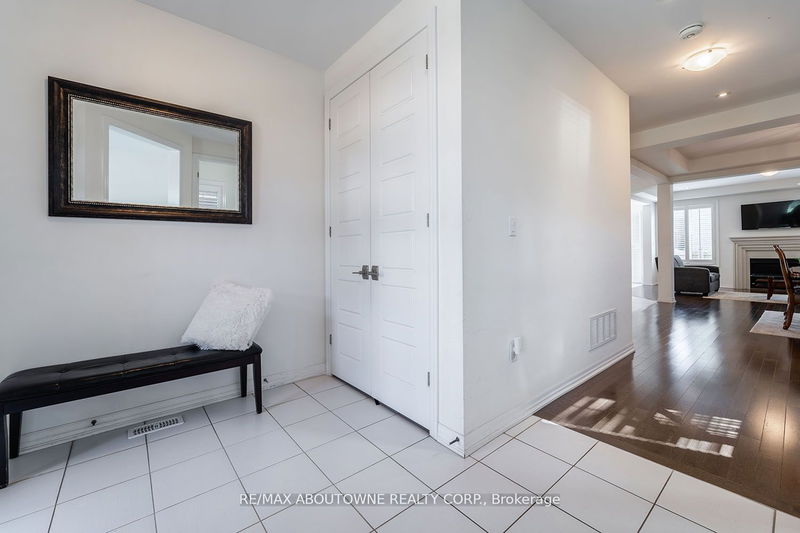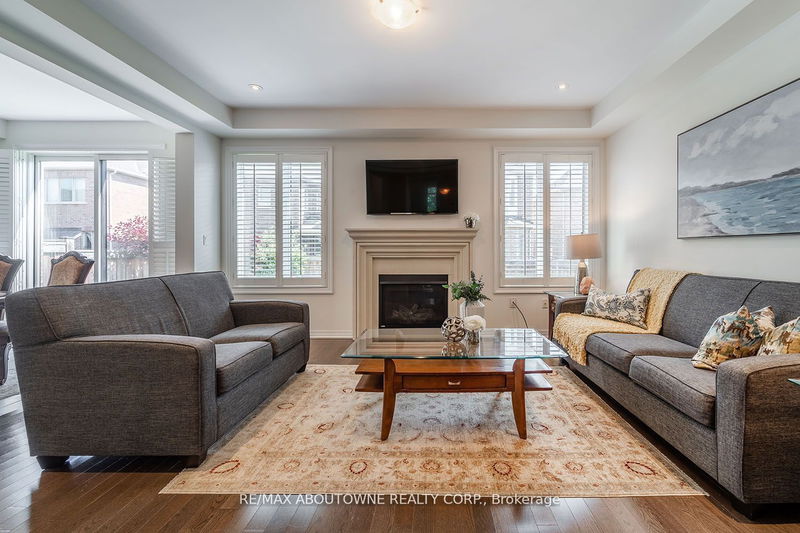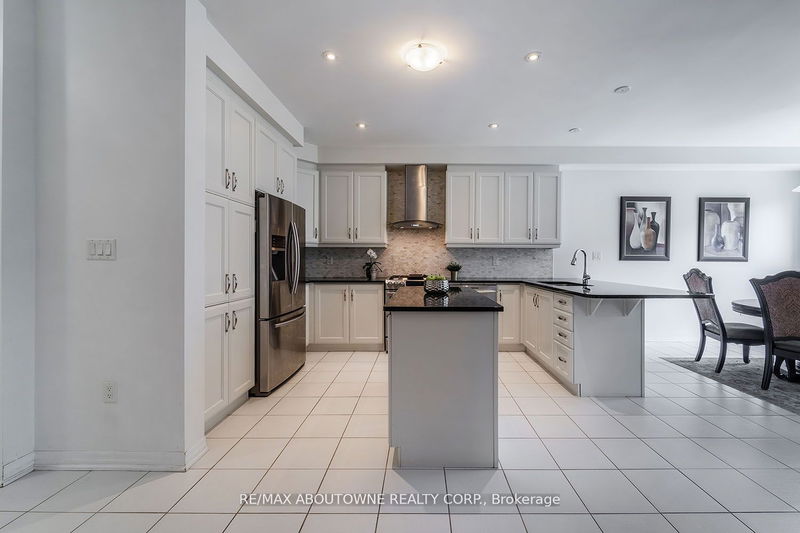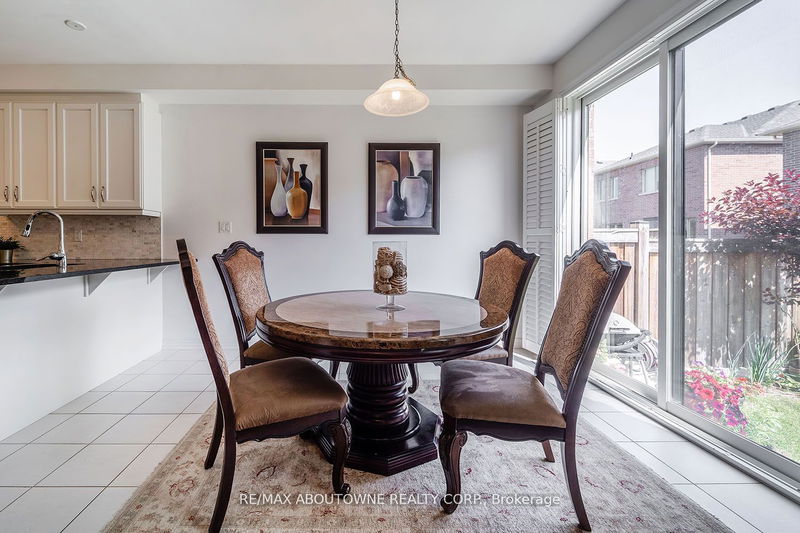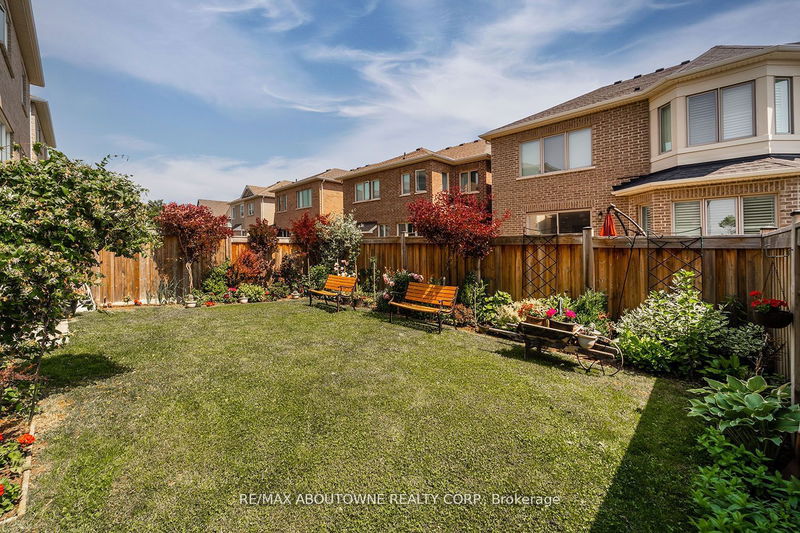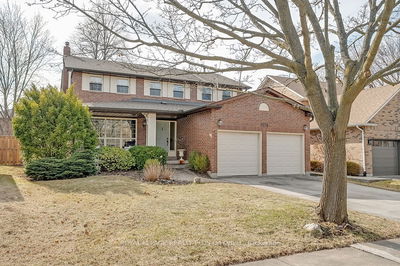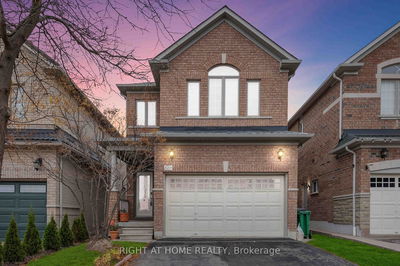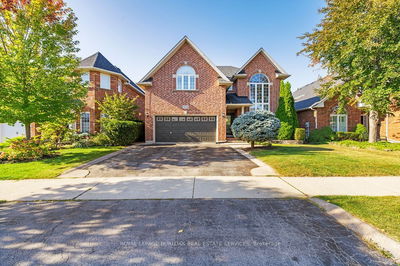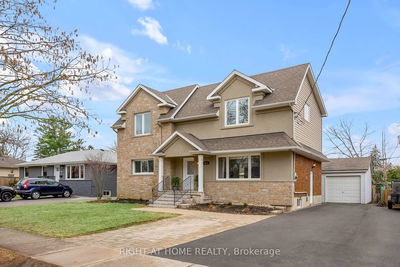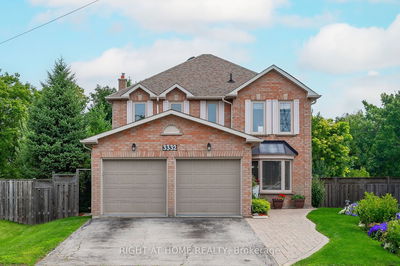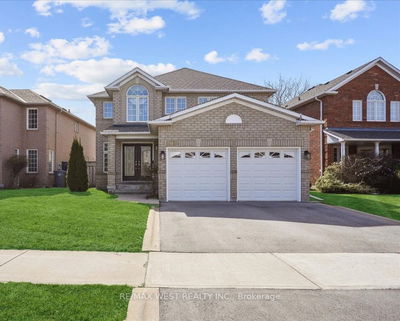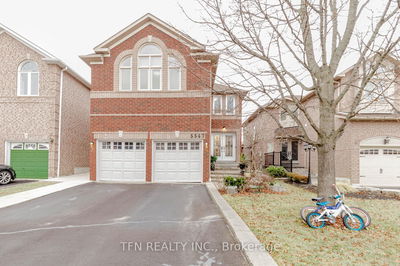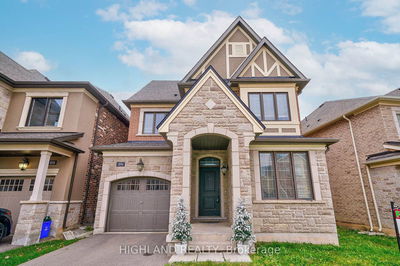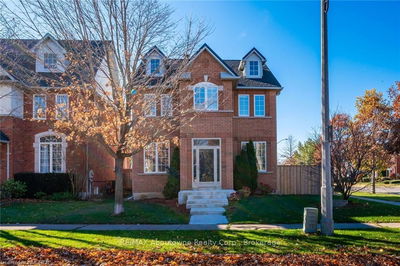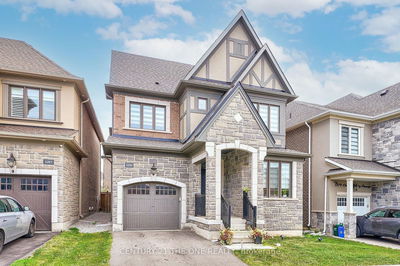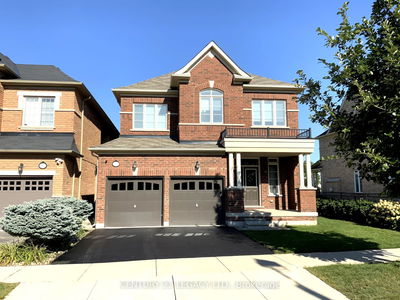Welcome to the description of your dream, a detached 4 bedroom, 5 bath home in Oakville! This exquisite residence boasts an array of features that will capture your heart and create a truly comfortable living experience. Step inside and be greeted by the timeless beauty of hardwood floors, 9 foot ceilings in living area, California shutters throughout that adorn the spacious living area. The natural warmth and elegance of the hardwood create an inviting atmosphere, perfect for entertaining guests. The kitchen is a culinary haven, complete with sleek stainless steel appliances & quartz countertops that add a modern touch and make cooking a delight. During cooler evenings, cozy up in the living area by the charming fireplace. The basement is newly finished with Gas fireplace offering additional living space that can be customized to suit your needs. It also has a beautiful Kitchen with Separate Entrance. The meticulously maintained backyard is a haven of natural beauty and tranquility.
Property Features
- Date Listed: Wednesday, March 06, 2024
- City: Oakville
- Neighborhood: Rural Oakville
- Major Intersection: North Park Blvd.
- Full Address: 3187 George Savage Avenue, Oakville, L6M 4M2, Ontario, Canada
- Kitchen: Main
- Living Room: Main
- Family Room: Main
- Kitchen: Bsmt
- Listing Brokerage: Re/Max Aboutowne Realty Corp. - Disclaimer: The information contained in this listing has not been verified by Re/Max Aboutowne Realty Corp. and should be verified by the buyer.





