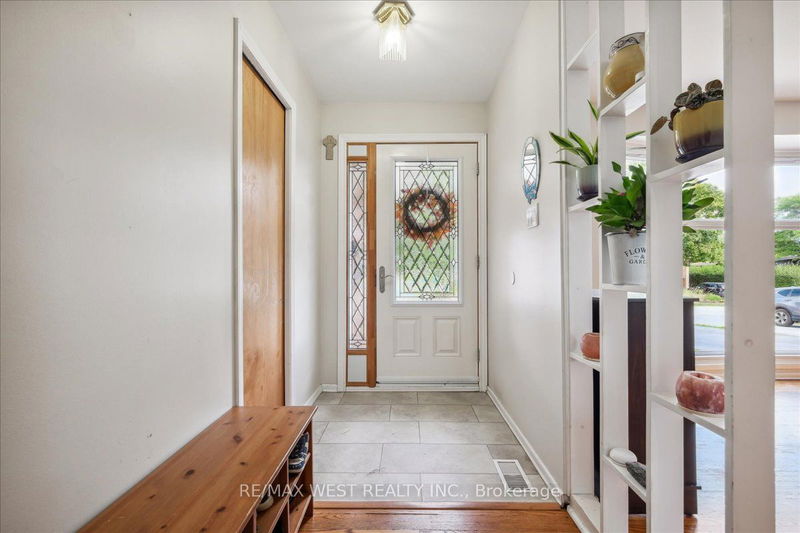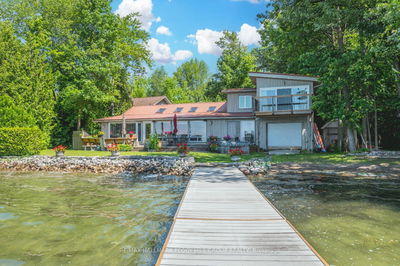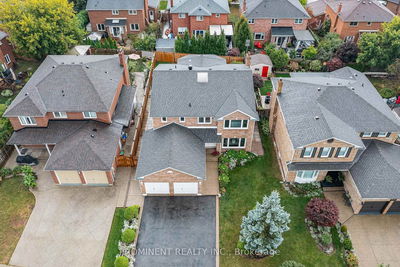One of a kind 4 bedroom bungalow situated on a spectacular 72 x 125ft lot, located on a quiet child friendly crt in the highly sought after Falgarwood Community. The main floor features a large Living room with a gorgeous bow window for lots of natural sunlight, spacious Dining room overlooking the tranquil backyard, a generous kitchen with pantry, French pocket door and walk-out to backyard. The generous primary bedroom showcases a 2pc ensuite bath with barn door for privacy and double closets. Large home office or guest room with pocket door, two additional spacious bedrooms and an updated bath complete this level. Tons of space and potential in the lower level featuring above grade windows, large rec room and a huge unfinished area awaiting your design. Additional features of this home include potential for in-law suite, large double-wide driveway and a premium lot ideal for a pool and/or backyard oasis.
Property Features
- Date Listed: Monday, September 09, 2024
- City: Oakville
- Neighborhood: Iroquois Ridge South
- Major Intersection: Eighth Line and Falgarwood
- Full Address: 1311 Elgin Crescent, Oakville, L6H 2J9, Ontario, Canada
- Living Room: Bay Window, Hardwood Floor, O/Looks Dining
- Kitchen: W/O To Yard, Ceramic Back Splash, Pocket Doors
- Listing Brokerage: Re/Max West Realty Inc. - Disclaimer: The information contained in this listing has not been verified by Re/Max West Realty Inc. and should be verified by the buyer.


























