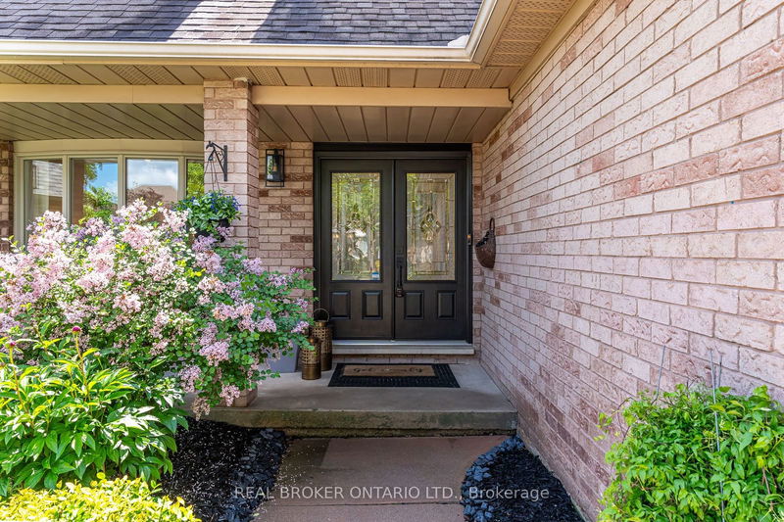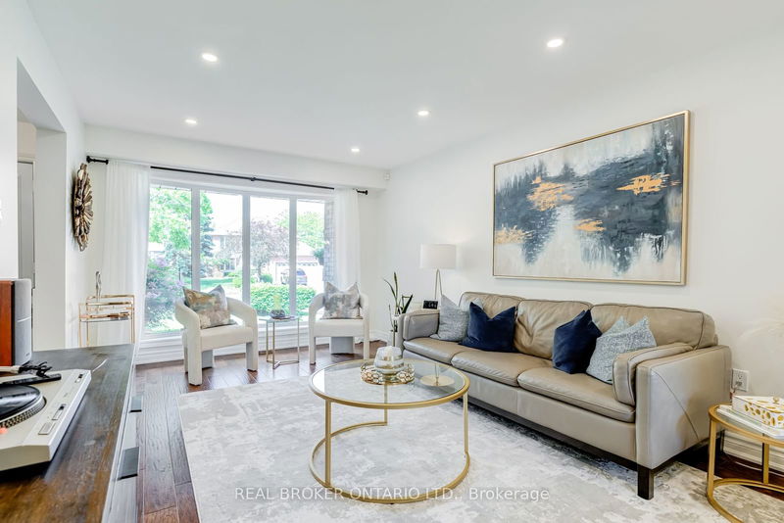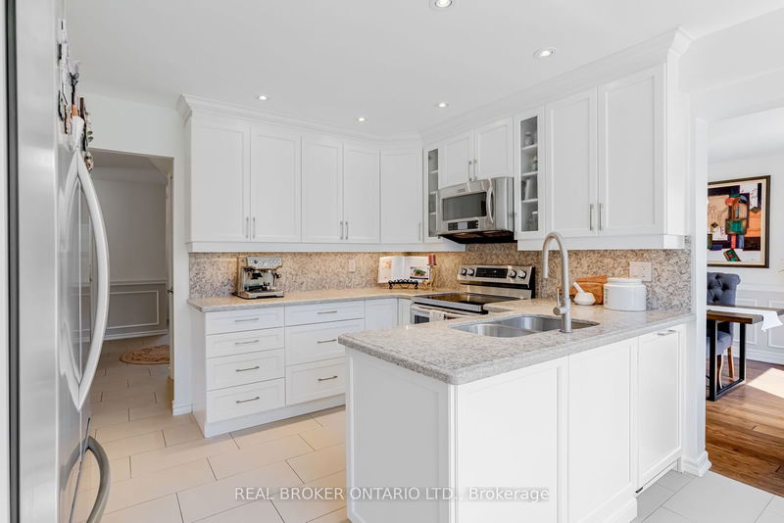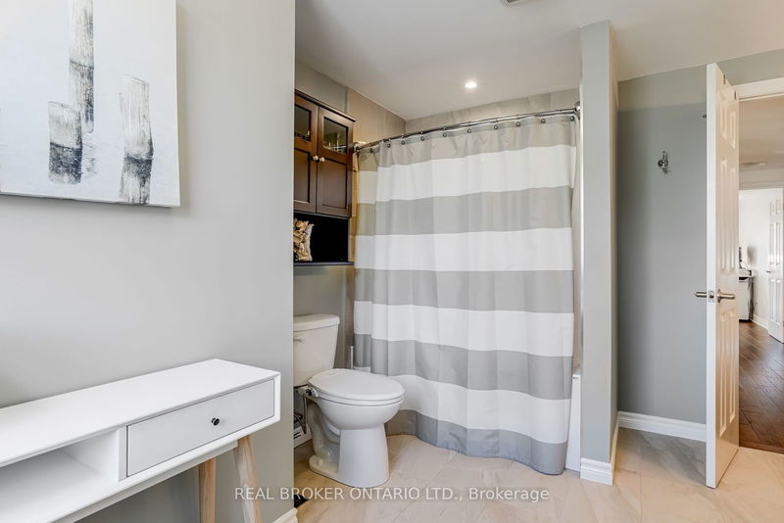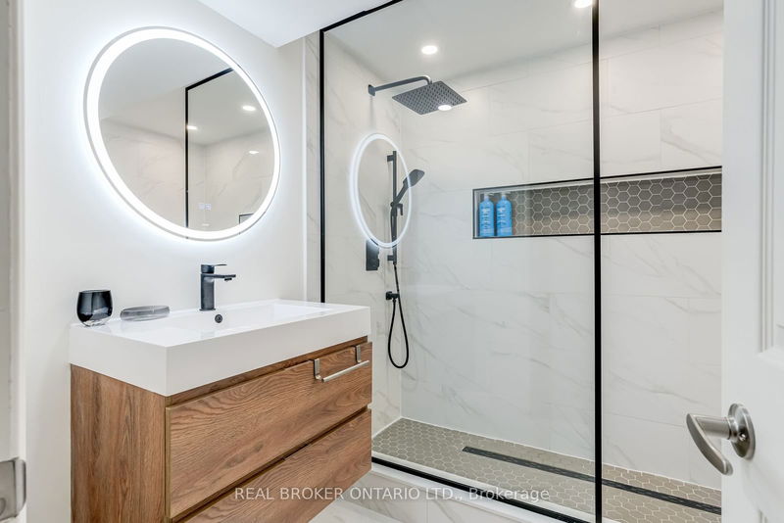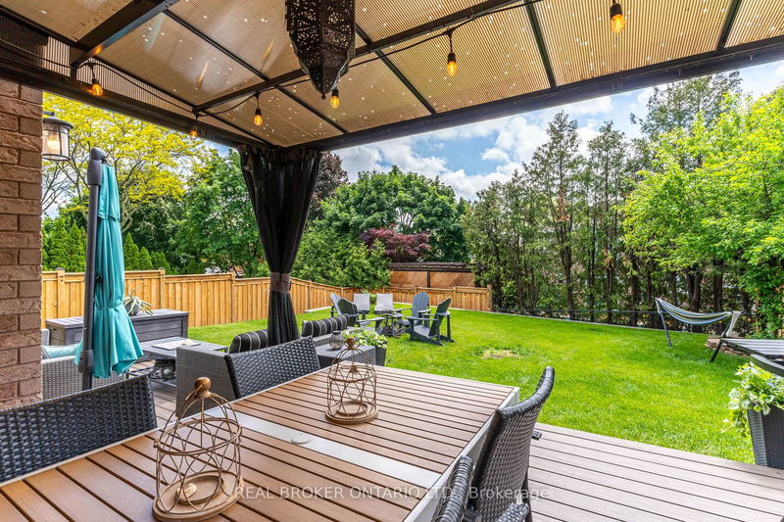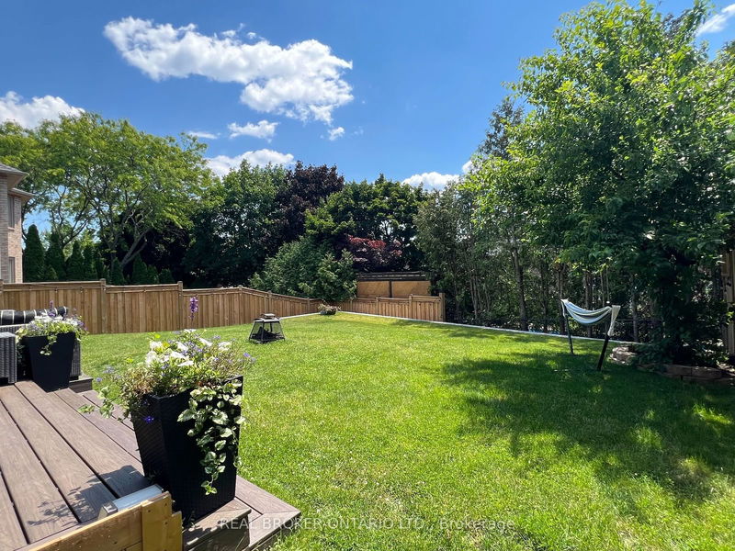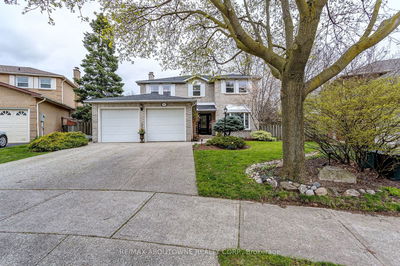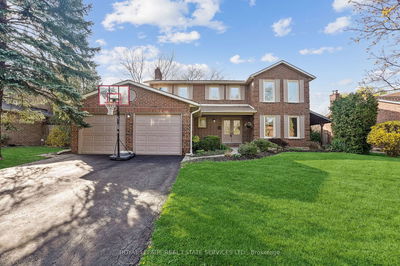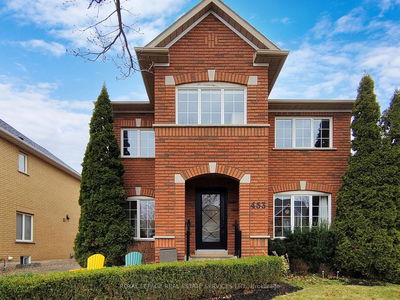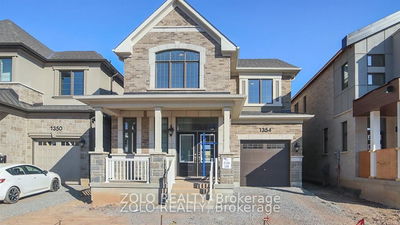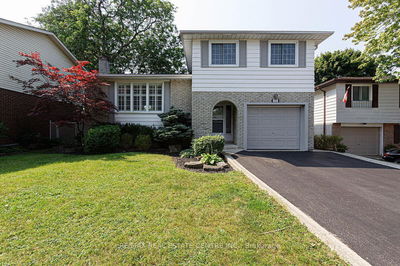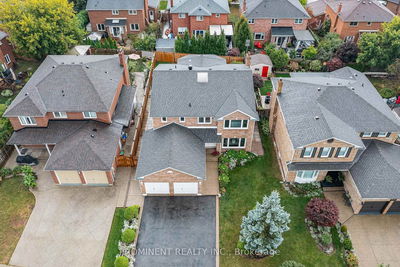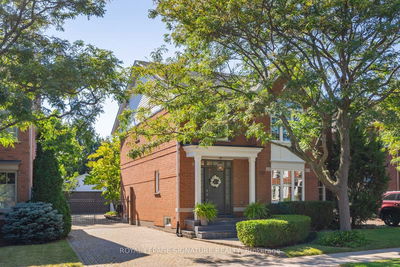Welcome to this extensively turnkey detached house with tons of upgrades. This 4 + 1 bedroom, 4 washroom home, perfectly situated on a peaceful street in the desirable River Oaks community. You will immediately notice the beautiful hardwood floors and the bright, inviting family room featuring a cozy fireplace. The modern kitchen and bathrooms have been thoughtfully updated, and the finished basement is beautifully illuminated by pot lights and offers additional living space with an extra bedroom, full washroom and a gym space. Convenience is key with a central vacuum system, main floor laundry and direct access to the double garage. Upstairs, you'll find four spacious bedrooms, including a master retreat complete with a newer ensuite and walk-in closet, and floor heating in both bathrooms for extra comfort. The kitchen features stunning large windows that offer views of the spacious and lush green lot. The landscaped, pool-sized backyard is a true oasis, surrounded by mature trees that provide beautiful scenery from every window. This home is a rare find, meticulously maintained and tastefully updated throughout.
Property Features
- Date Listed: Tuesday, July 02, 2024
- Virtual Tour: View Virtual Tour for 2054 Pelee Boulevard
- City: Oakville
- Neighborhood: River Oaks
- Major Intersection: Nipigon And Pelee
- Full Address: 2054 Pelee Boulevard, Oakville, L6H 5N8, Ontario, Canada
- Living Room: Combined W/Dining, Bow Window, Hardwood Floor
- Kitchen: Granite Counter, Stainless Steel Appl, Hardwood Floor
- Family Room: Fireplace, O/Looks Backyard, Hardwood Floor
- Listing Brokerage: Real Broker Ontario Ltd. - Disclaimer: The information contained in this listing has not been verified by Real Broker Ontario Ltd. and should be verified by the buyer.



