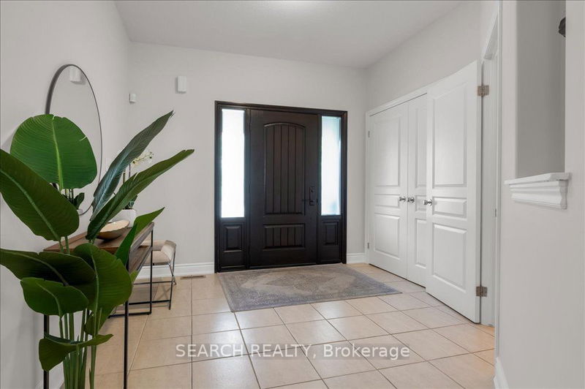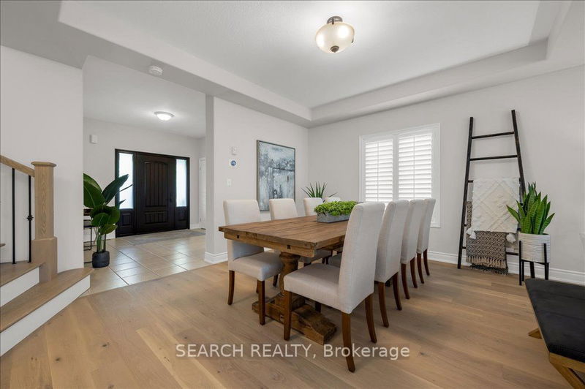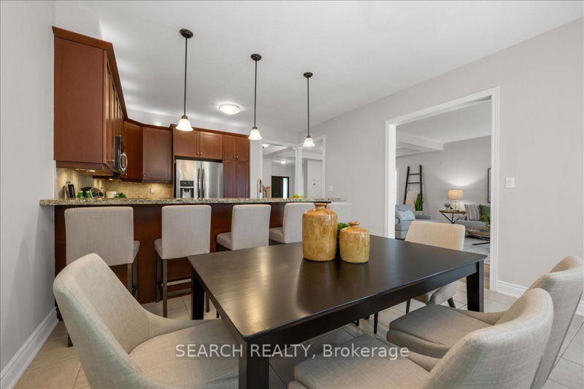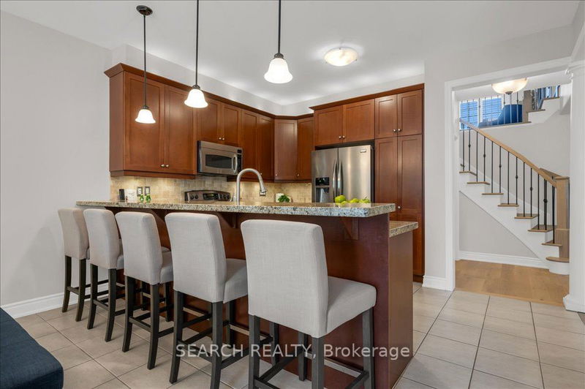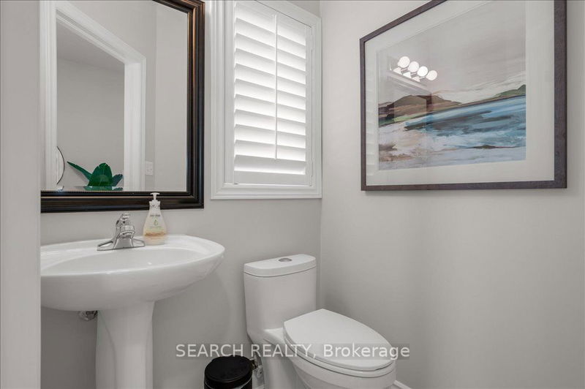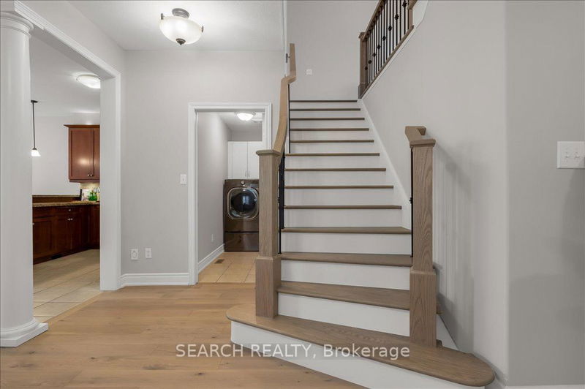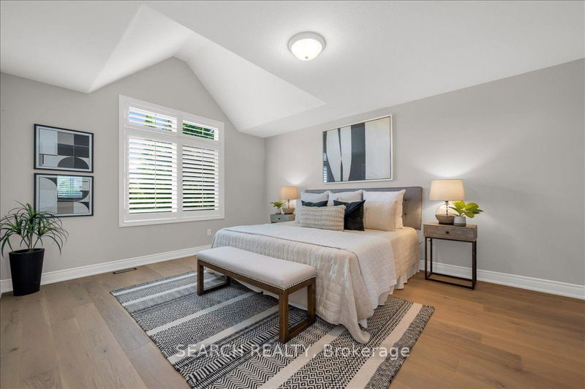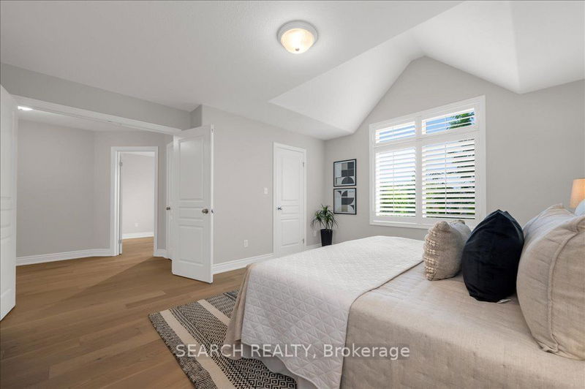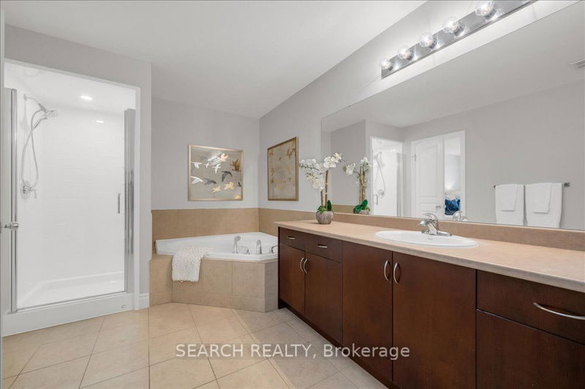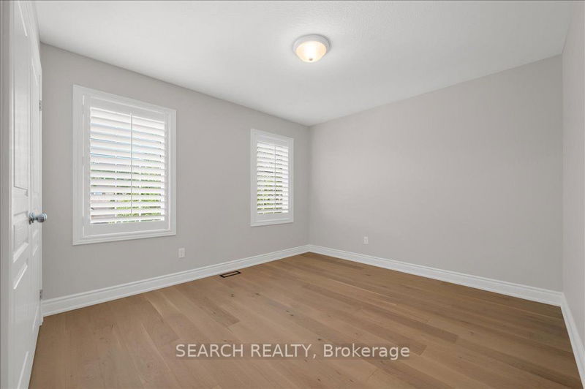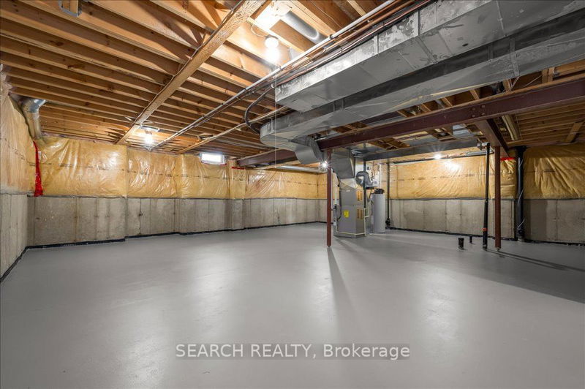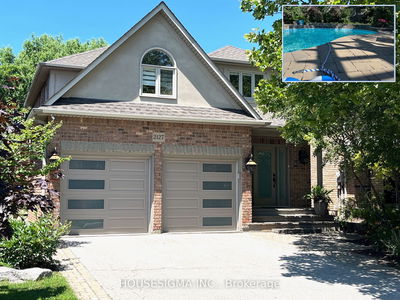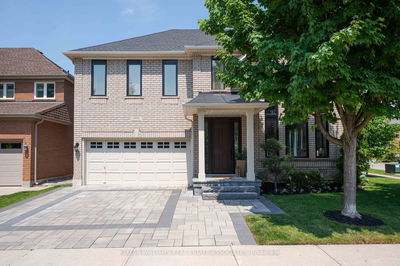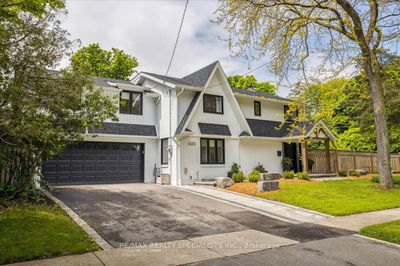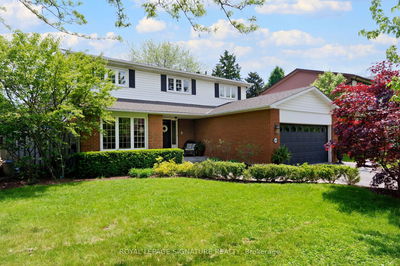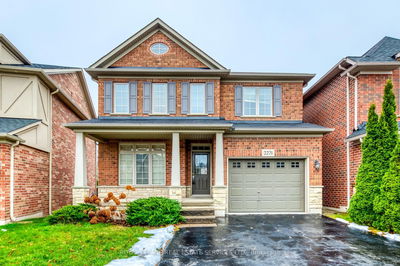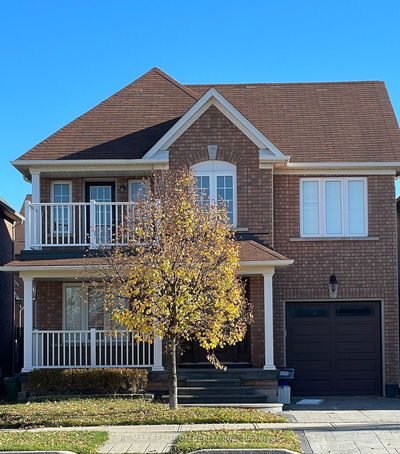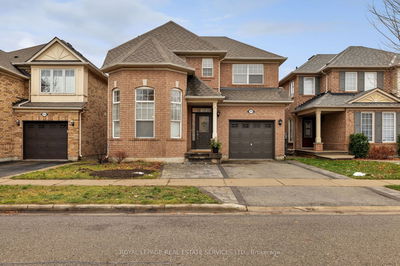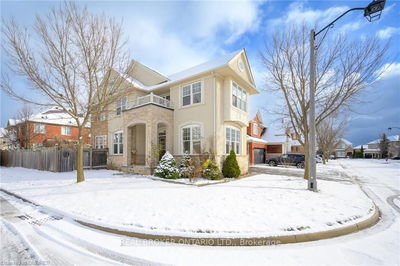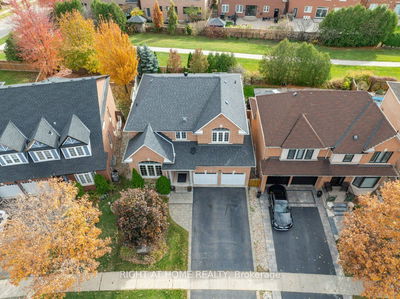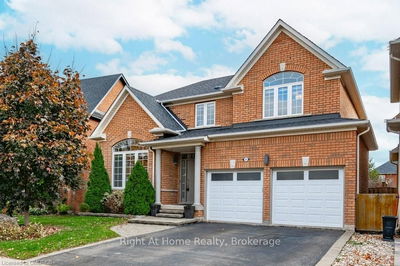Nestled in the prestigious and highly sought-after Bronte Creek community, this meticulously updated residence boasts 4 spacious bedrooms and 3 bathrooms, featuring 9' ceilings and newly installed engineered hardwood flooring, along with sleek high baseboards throughout the first and second levels, complemented by a refreshed staircase. The spacious family room, with its 10' ceiling, is conveniently located on the second level, offering versatile functionality as a cozy family space, play area, or home office. Additional features include California shutters throughout the home, a kitchen enhanced with granite counters and a breakfast bar, providing a charming view of the backyard. The open concept living and dining areas showcase a gas fireplace, fostering an inviting ambiance for gatherings and relaxation. The primary bedroom suite offers a serene view of the yard, along with a large walk-in closet and an oversized en-suite featuring a new stand-up shower. Additional upgrades include: a new shower/bathtub in the second bathroom, professionally landscaped grounds enhancing curb appeal, and a backyard oasis with a patio stone setting. The property is equipped with an irrigation system, newer washer & dryer, furnace (2020), A/C (2020), roof (2020), and newer garage door. Minutes away from amazing schools, Bronte Creek trails, highways, shopping, and the new Oakville Hospital. Flexible closing date!
Property Features
- Date Listed: Wednesday, June 12, 2024
- Virtual Tour: View Virtual Tour for 2229 Littondale Lane
- City: Oakville
- Neighborhood: Palermo West
- Major Intersection: Richview/Wuthering Heights
- Full Address: 2229 Littondale Lane, Oakville, L6M 0B7, Ontario, Canada
- Kitchen: Main
- Living Room: Main
- Family Room: 2nd
- Listing Brokerage: Search Realty - Disclaimer: The information contained in this listing has not been verified by Search Realty and should be verified by the buyer.




