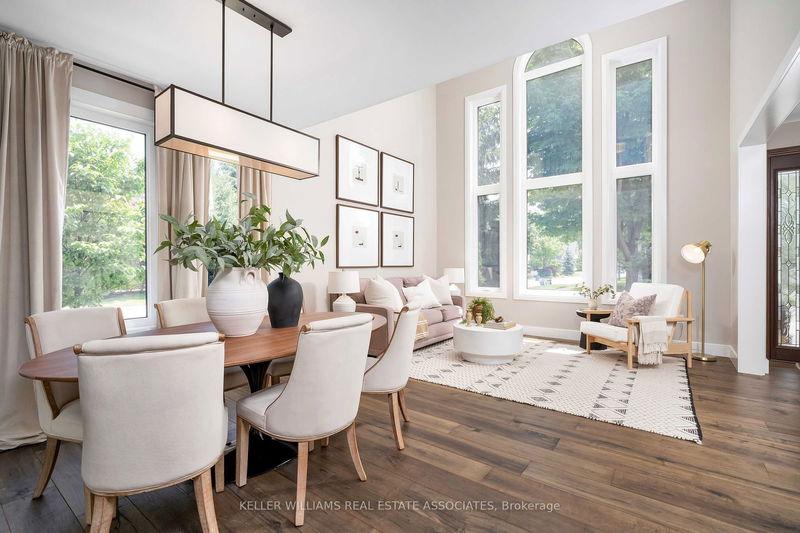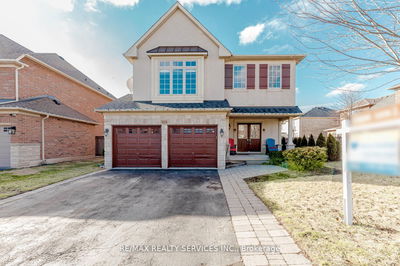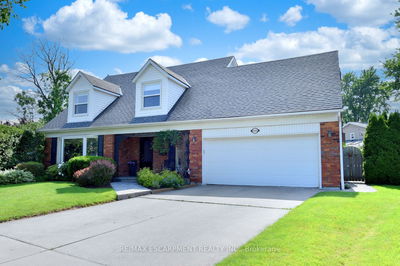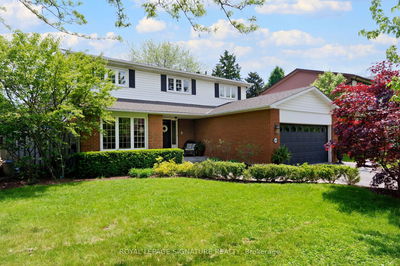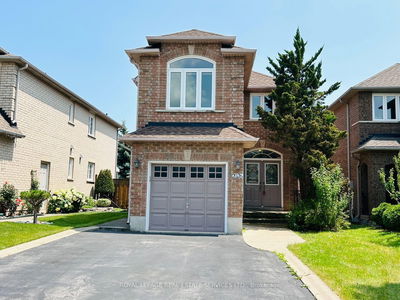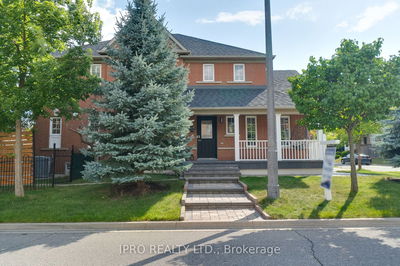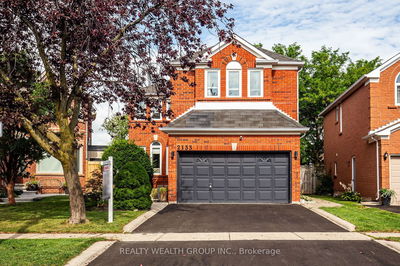*View Video Tour* Absolutely spectacular, magazine worthy fully renovated 4 bedroom, 4 bath Mattamy built home in an exclusive pocket of Upper Glen Abbey, within West Oak Trails. Sought-after street where properties don't come up for sale often. Every single detail in this home has been updated with high quality finishes inside and out. Most of the renovations completed in the last 2 years. Offering over 3500 sq ft of total living, you'll be captivated by the curb appeal from the extra wide corner lot, and stunning interior details. Gorgeous 7 1/2" hardwood floors flow throughout the main level, and complemented by an all new staircase with modern wrought iron railings. A 2-storey living & dining room soar with 17ft ceiling height, filled with natural light from floor to ceiling windows. Unique architectural details are evident in this home, including an arched doorway leading to a separate family room. The family room features a gas fireplace with an inviting layout, open to the kitchen and is surrounded by beautiful large windows & tall trees as the backdrop. Beautiful custom kitchen with timeless white extended height shaker cabinetry, quartz counters/backsplash, s/s appliances & all the details on your wish list including a custom island in the breakfast area with seating, storage, quartz counters, built-in microwave. Massive glass sliding patio doors open to the beautiful fully fenced backyard, complete with a raised deck, 12 x 14 ft gazebo, sitting area with firepit and ample space for the family to enjoy. Back inside, a special feature is the 2nd storey loft, perfect as a home office. The second level features 4 nicely sized bedrooms & 2 fully renovated baths. The primary bedroom retreat features a sensational 5pc ensuite bath. Fully finished basement with enlarged egress windows, 3 pc bath, recreation room, games/multi-purpose room & an amazing home theatre with built-in bar. Full list of details & improvements at www.2471BirkdaleCres.com
Property Features
- Date Listed: Thursday, July 11, 2024
- Virtual Tour: View Virtual Tour for 2471 Birkdale Crescent
- City: Oakville
- Neighborhood: West Oak Trails
- Major Intersection: Westoak Trails Blvd & Proudfoot Trail
- Full Address: 2471 Birkdale Crescent, Oakville, L6M 3X5, Ontario, Canada
- Living Room: Hardwood Floor, Open Concept, Window Flr to Ceil
- Family Room: Hardwood Floor, Gas Fireplace, Pot Lights
- Kitchen: Stainless Steel Appl, Quartz Counter, Large Window
- Listing Brokerage: Keller Williams Real Estate Associates - Disclaimer: The information contained in this listing has not been verified by Keller Williams Real Estate Associates and should be verified by the buyer.





