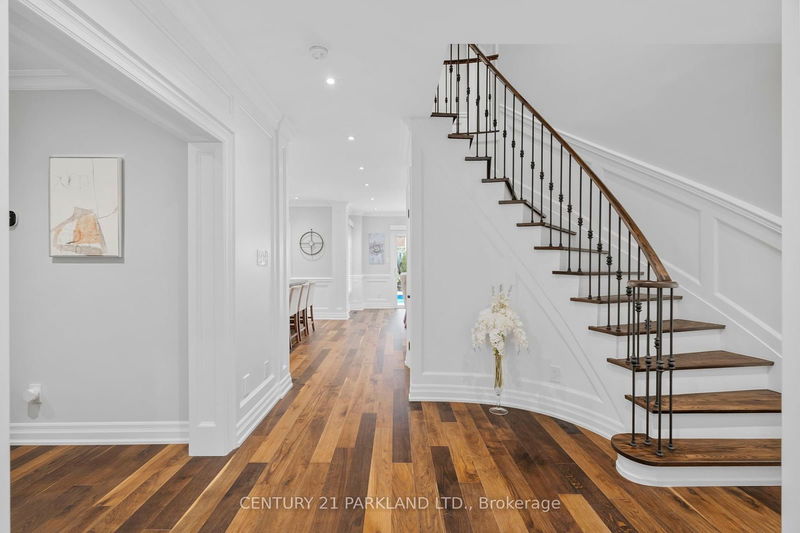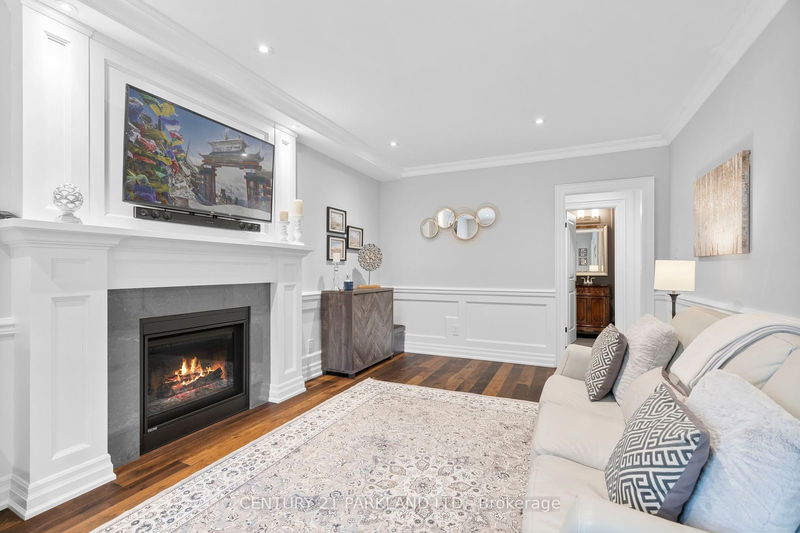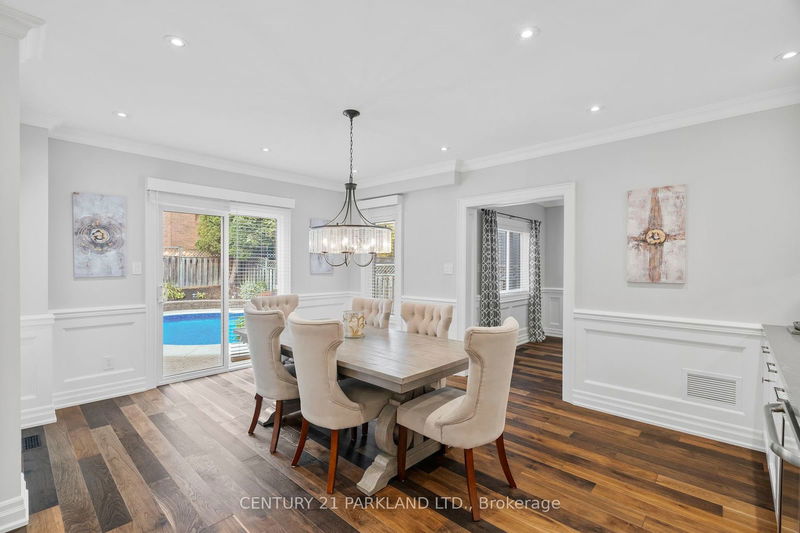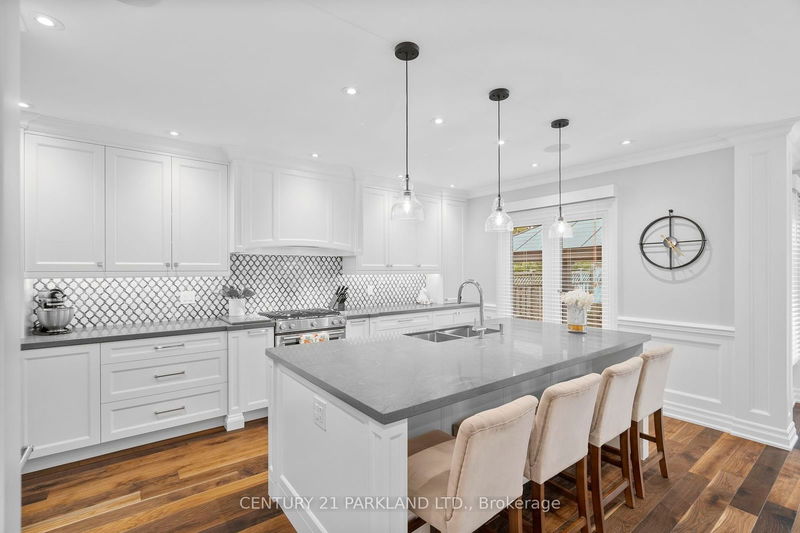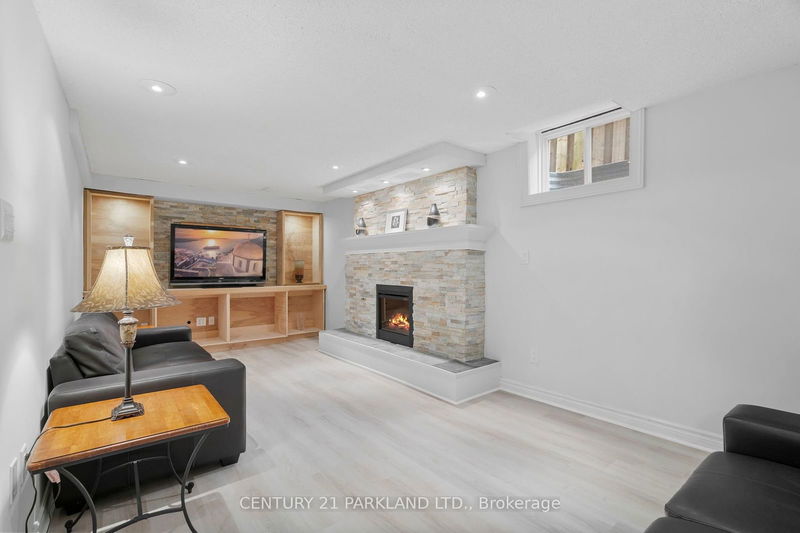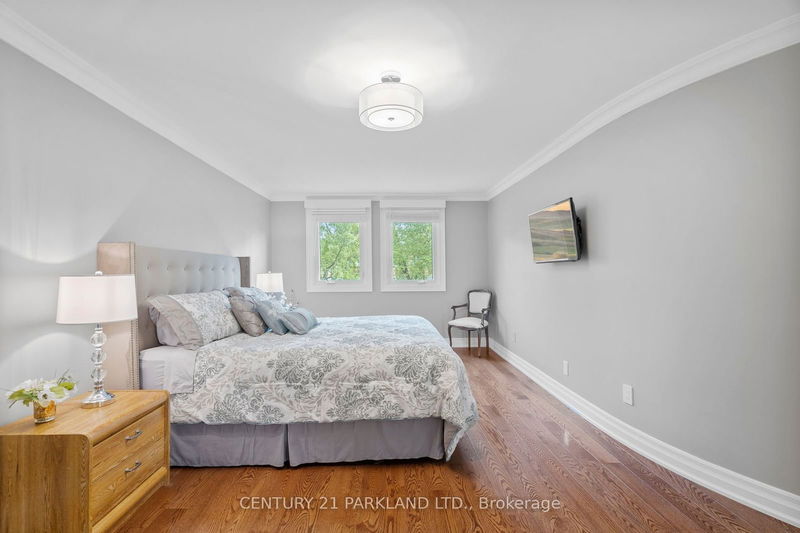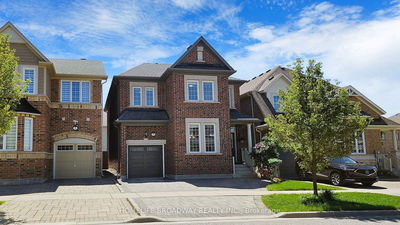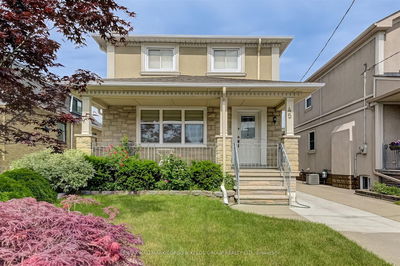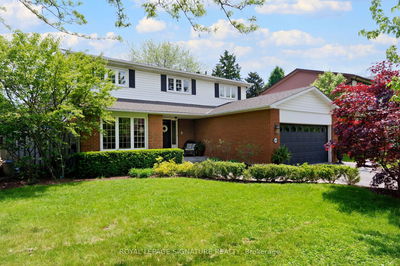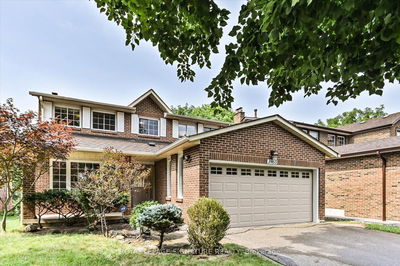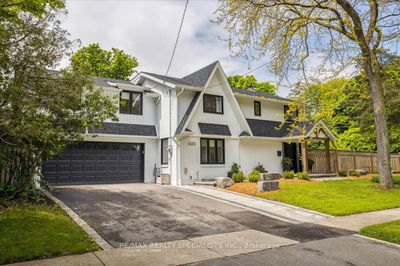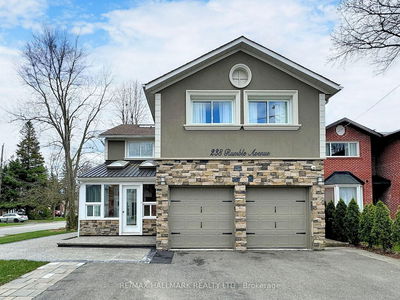Welcome To 4 Lilley Court. Its Not Often You See A Home Of This Quality And Flare. This Lavishly Renovated Home, W/ Over $400,000 In Upgrades, Is Nestled on A Quiet Cul-De-Sac W/ No Sidewalk, Offering Parking Up To Eight. The Meticulously Landscaped Front/Back Yards Feature A Serene Kidney-Shaped Pool, Creating A True Outdoor Oasis. Inside, You'll Find Stunning White Fumed Oak Hardwood Floors, A Luxurious White Kitchen W/ High-End S/S Appliances, And An 8-Ft Quartz Island. The Attention to Detail Is Evident Throughout With: Fiberglass Front Door, Custom Millwork on Walls/Openings, Flat Ceilings W/ Pot Lights & Custom Craftsmanship Throughout. Upgraded Washrooms & A Finished Basement W/ A Second Kitchen. The Backyard Is Perfect for Relaxing or Entertaining In Ultimate Tranquility. This Estate Will Absolutely Wow Your Most Astute Clients.
Property Features
- Date Listed: Thursday, September 12, 2024
- Virtual Tour: View Virtual Tour for 4 Lilley Court
- City: Richmond Hill
- Neighborhood: North Richvale
- Major Intersection: Major Mackenzie Dr. & Harding Blvd.
- Full Address: 4 Lilley Court, Richmond Hill, L4C 8X4, Ontario, Canada
- Kitchen: Hardwood Floor, Stainless Steel Appl, Quartz Counter
- Family Room: Hardwood Floor, Gas Fireplace, Crown Moulding
- Kitchen: Vinyl Floor, B/I Appliances
- Listing Brokerage: Century 21 Parkland Ltd. - Disclaimer: The information contained in this listing has not been verified by Century 21 Parkland Ltd. and should be verified by the buyer.




