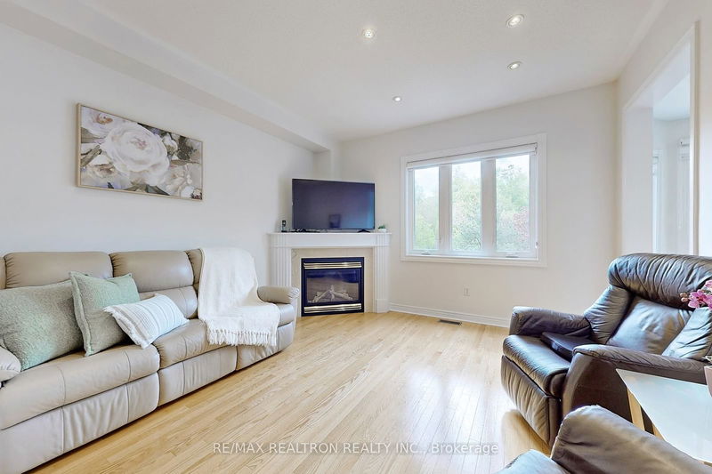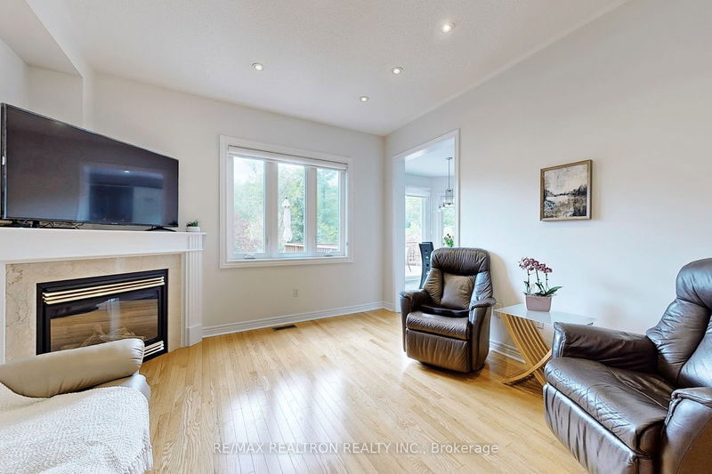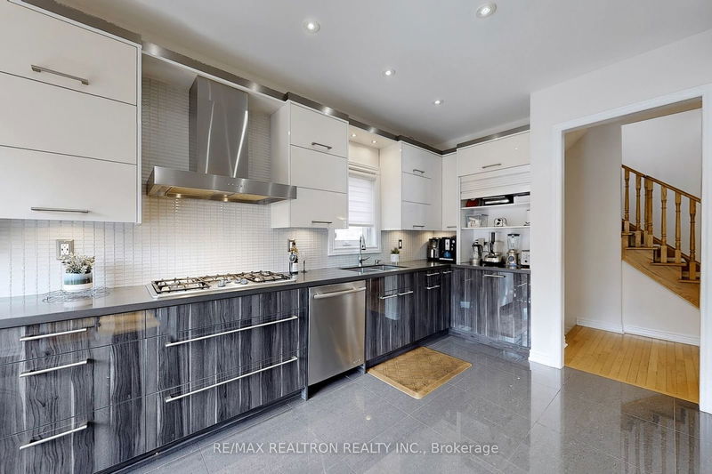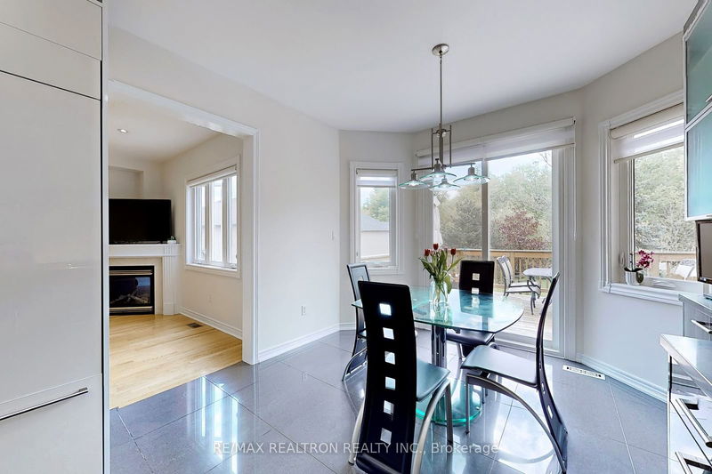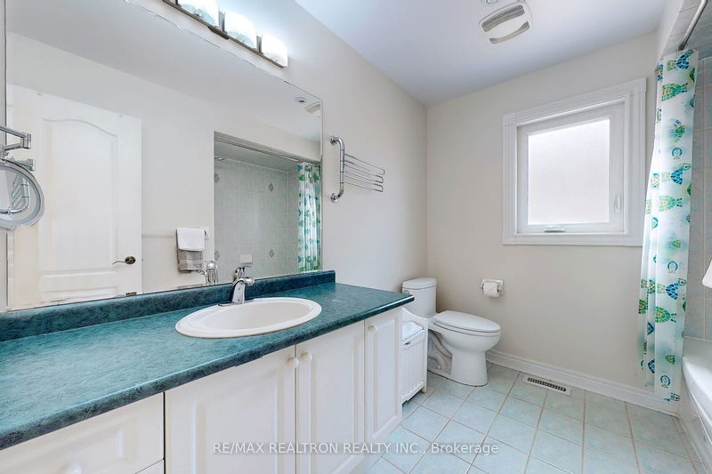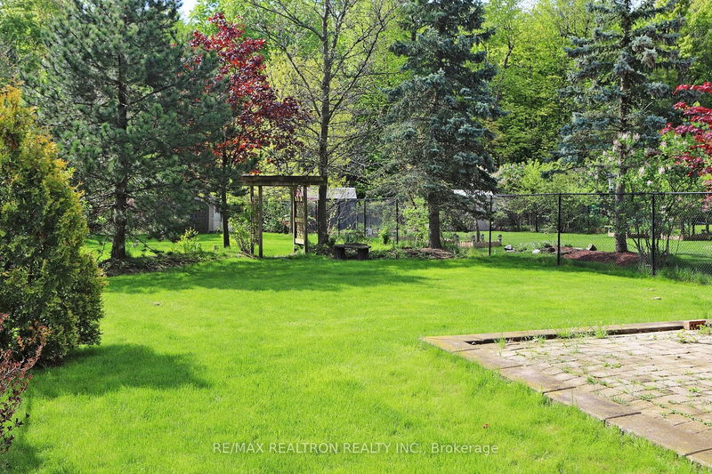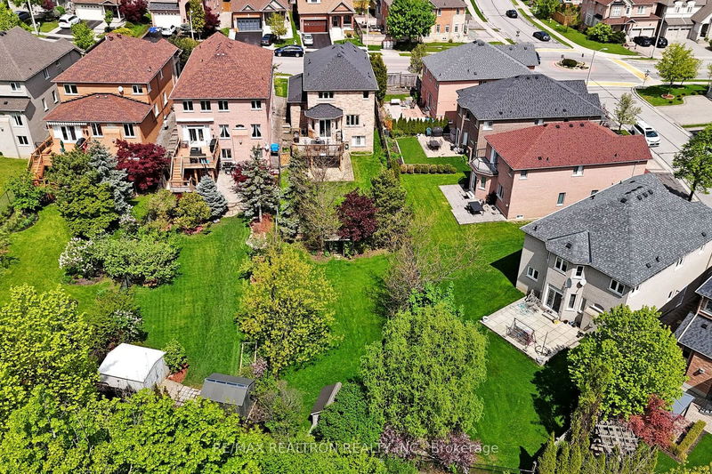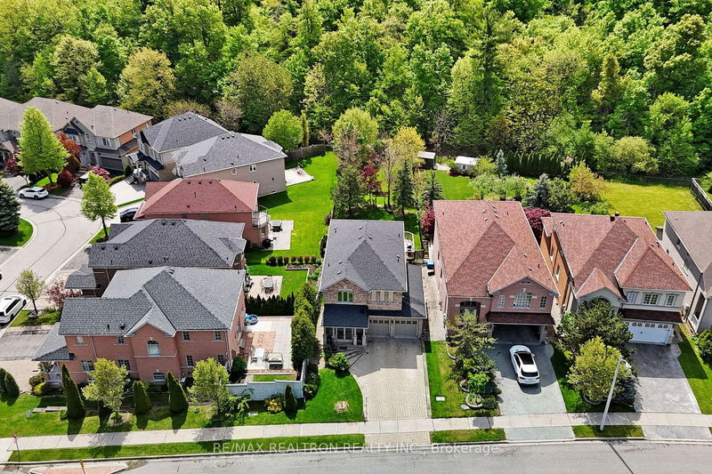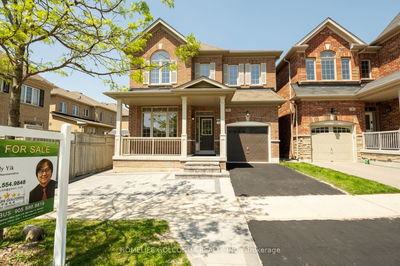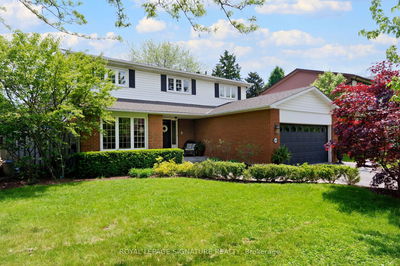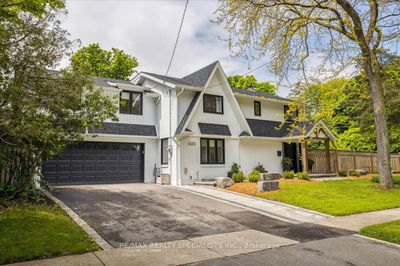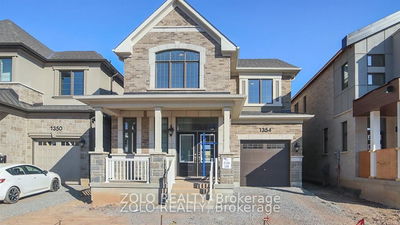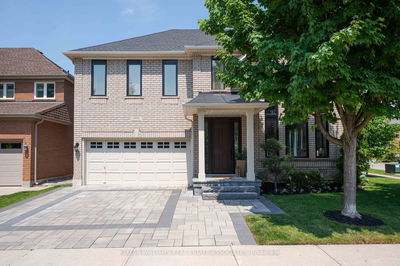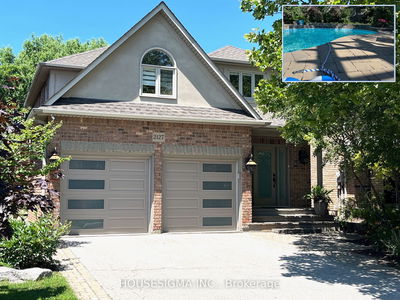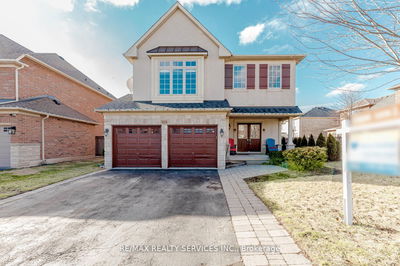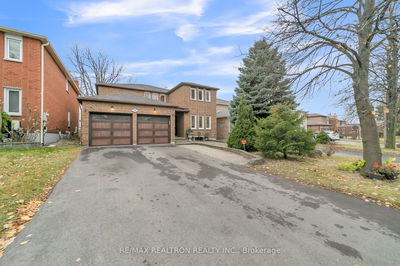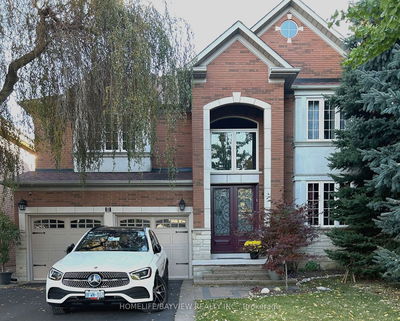A-One-of-a-Kind, Premium Oversized, South facing Wooded Ravine Lot, Located in the Most Desirable Thornhill Woods Community. The Functional and Freshly Painted 4 + 1 Bedroom Detached Layout With a Walk-Out Basement Offers Over 3,000SqFt of Total Living Space. Upgraded Kitchen with Quartz Counters, Built-In Stainless Steel Appliances and Plenty of Cabinets, as well as a Bright and Sun - Filled Breakfast Area with a Walkout to Your Private Deck Overlooking a Gorgeous Ravine. Hardwood on Main and 2nd, Bright and Spacious Bed Rooms on Upper Floor with an ensuite Bath and Walk In Closets. Zebra Blinds. Family Friendly and Safe Neighbourhood with Highly Rated Schools. Plenty of Parks and Trails Nearby. Easy Access to Main Roads and HWYs.
Property Features
- Date Listed: Friday, August 09, 2024
- Virtual Tour: View Virtual Tour for 157 Summeridge Drive
- City: Vaughan
- Neighborhood: Patterson
- Major Intersection: Bathurst And Summeridge
- Full Address: 157 Summeridge Drive, Vaughan, L4J 8T2, Ontario, Canada
- Living Room: Combined W/Dining
- Family Room: Fireplace, South View, O/Looks Ravine
- Kitchen: B/I Appliances, Stainless Steel Appl, Pot Lights
- Listing Brokerage: Re/Max Realtron Realty Inc. - Disclaimer: The information contained in this listing has not been verified by Re/Max Realtron Realty Inc. and should be verified by the buyer.





