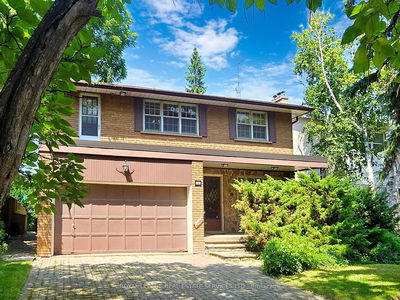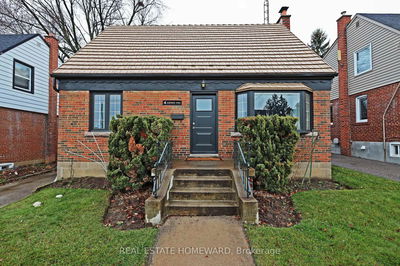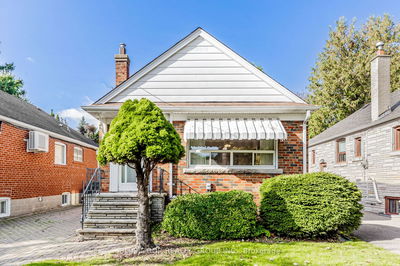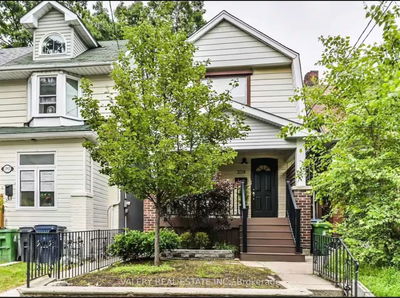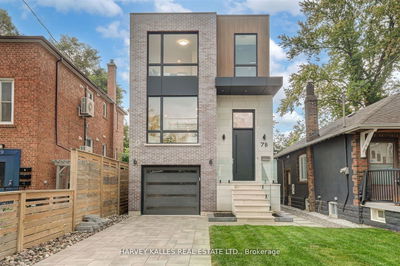Welcome to this exquisite, French-inspired executive home, meticulously designed by a professional interior designer. Nestled in a highly desirable community just minutes from the city's core, this entertainer's dream offers unparalleled luxury and elegance. Step inside to find top-of-the-line finishes, including exceptional millwork throughout and a stunning chef's kitchen. The kitchen features custom cabinetry, quartz countertops, a large island overlooking the family room, and a walk-in pantry, making it the heart of the home.The seamless flow continues as you step out to the gorgeous backyard, where a tranquil ravine creates the perfect backdrop for outdoor gatherings or peaceful retreats. Every detail of this home has been thoughtfully curated, from the high-end appliances to the designer touches that set this home apart. Don't miss the opportunity to own this masterpiece of craftsmanship and design in an unbeatable location!
Property Features
- Date Listed: Wednesday, September 18, 2024
- Virtual Tour: View Virtual Tour for 114 Ferris Road
- City: Toronto
- Neighborhood: O'Connor-Parkview
- Major Intersection: O'connor/St Clair
- Full Address: 114 Ferris Road, Toronto, M4B 1G4, Ontario, Canada
- Living Room: Hardwood Floor, O/Looks Dining, Open Concept
- Kitchen: O/Looks Family, Eat-In Kitchen, W/O To Deck
- Family Room: Fireplace, W/O To Deck, Open Concept
- Listing Brokerage: Sutton Group Quantum Realty Inc. - Disclaimer: The information contained in this listing has not been verified by Sutton Group Quantum Realty Inc. and should be verified by the buyer.


























































