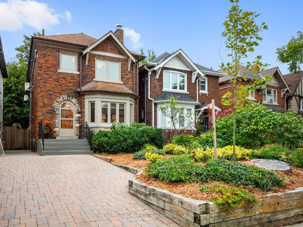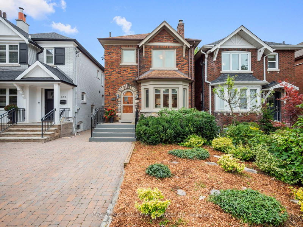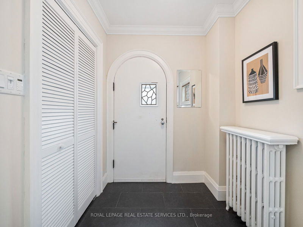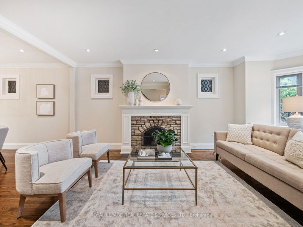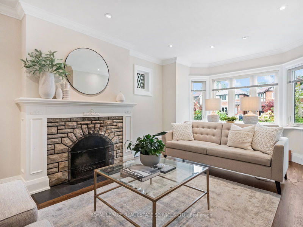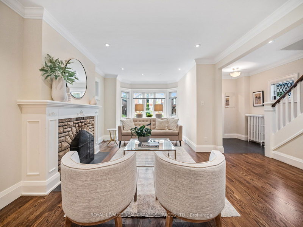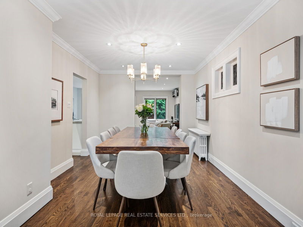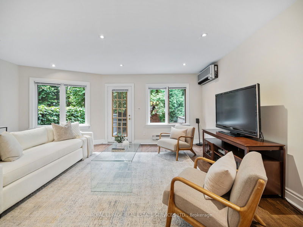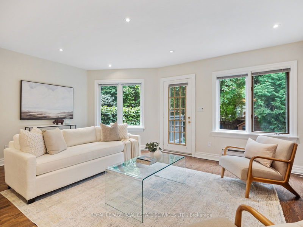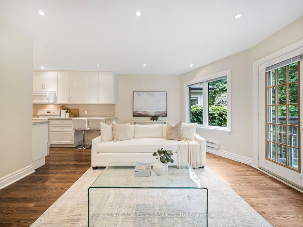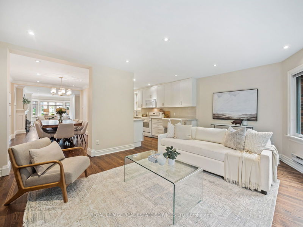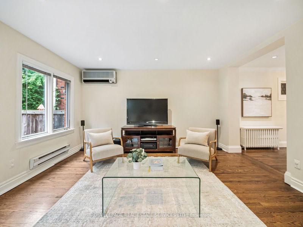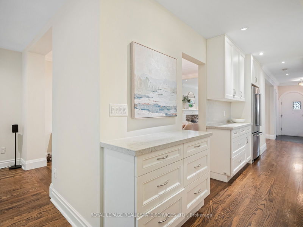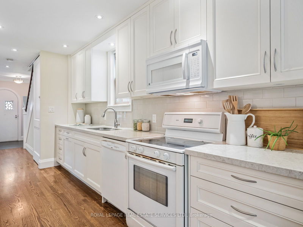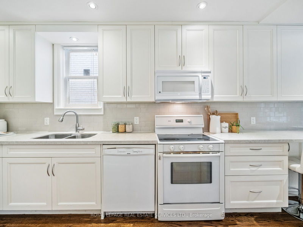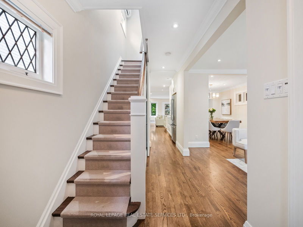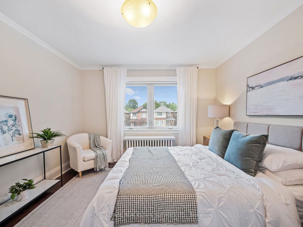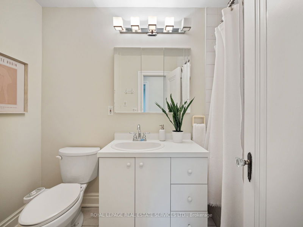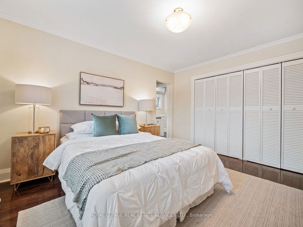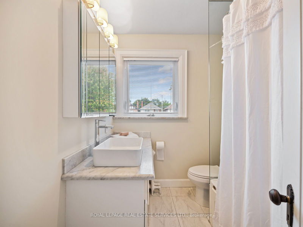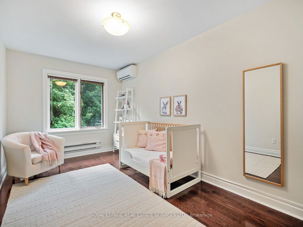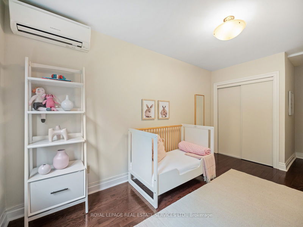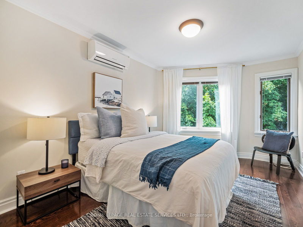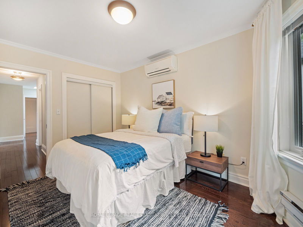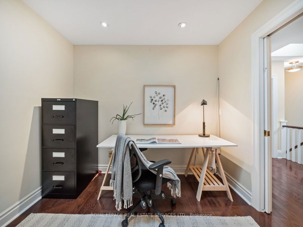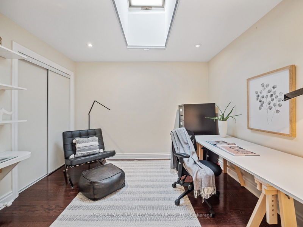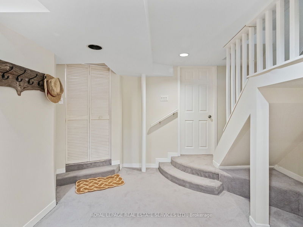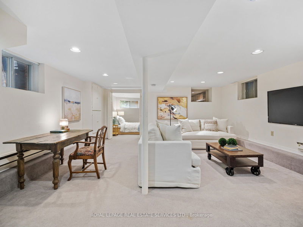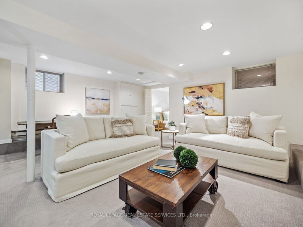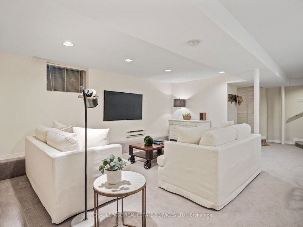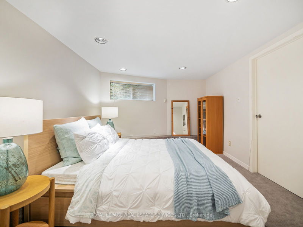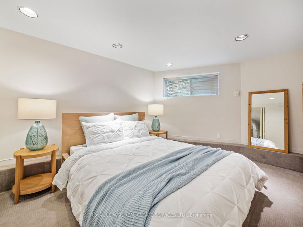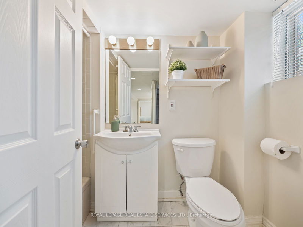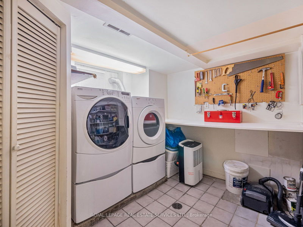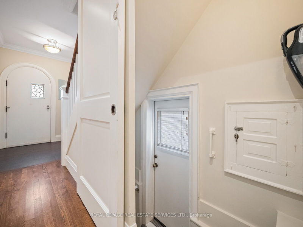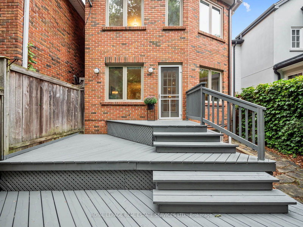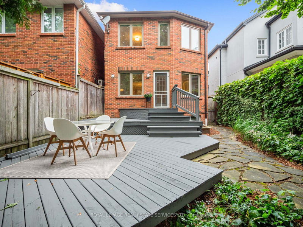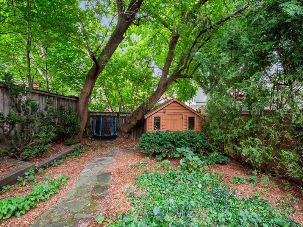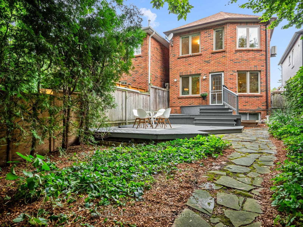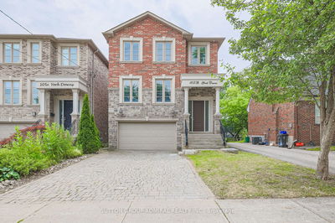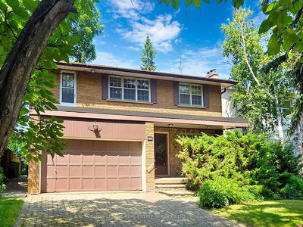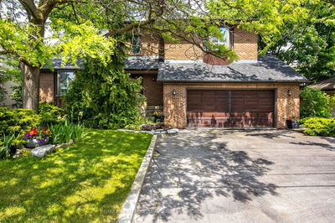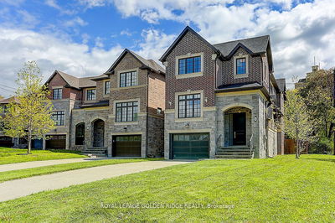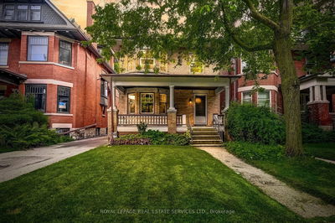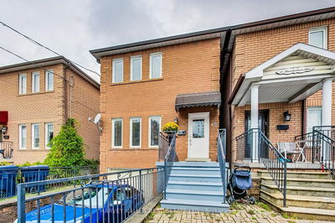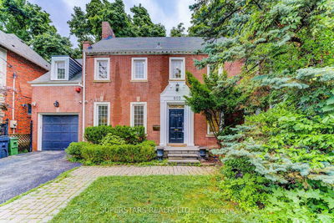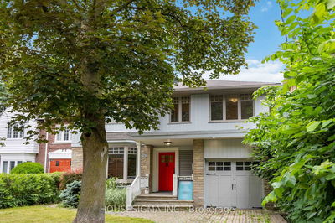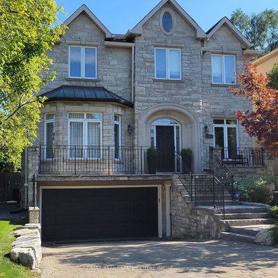Welcome to 439 Castlefield Ave., a classic 2-storey brick home in the upscale Allenby neighbourhood. This detached & extended home showcases timeless architectural details and craftsmanship. The front features a professionally hardscaped driveway with a legal parking pad, a solid wood door, lead glass windows, and hardwood floors throughout. The main floor offers spacious rooms for entertaining, including a living room with a wood-burning fireplace and a large bay window, and a dining room that accommodates seating for ten. A 3-storey extension adds sought-after living space, with a bright family room with large windows and access to a rear deck and private backyard. The galley-style kitchen boasts white shaker cabinets and a modern tile backsplash. Upstairs are four bedrooms: a primary with an ensuite, two spacious rear bedrooms, and a skylit room currently used as an office. The renovated and lowered basement features high ceilings, a large recreation room, a spare bedroom, a bathroom, storage, and laundry. The separate entrance provides options for a nanny or in-law suite. Enjoy quiet residential living while being close to all amenities.
Property Features
- Date Listed: Tuesday, September 10, 2024
- Virtual Tour: View Virtual Tour for 439 Castlefield Avenue
- City: Toronto
- Neighborhood: Forest Hill North
- Major Intersection: Avenue Rd & North of Eglinton Ave
- Full Address: 439 Castlefield Avenue, Toronto, M5N 1L4, Ontario, Canada
- Living Room: Hardwood Floor, Fireplace, Bay Window
- Kitchen: Hardwood Floor, Galley Kitchen, Stainless Steel Appl
- Family Room: Hardwood Floor, O/Looks Backyard, W/O To Deck
- Listing Brokerage: Royal Lepage Real Estate Services Ltd. - Disclaimer: The information contained in this listing has not been verified by Royal Lepage Real Estate Services Ltd. and should be verified by the buyer.

