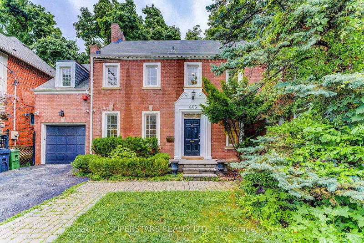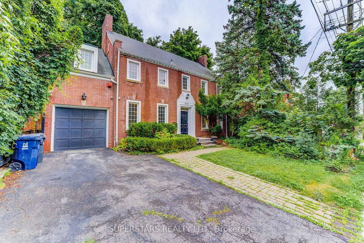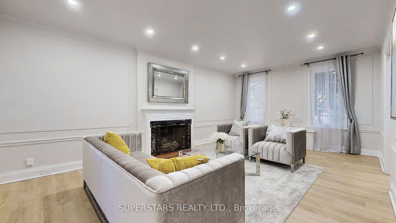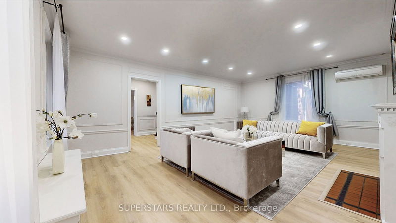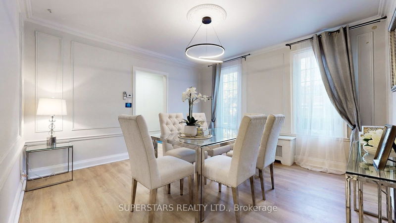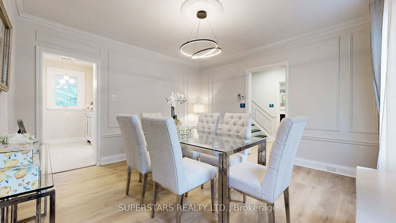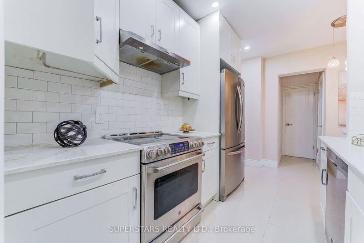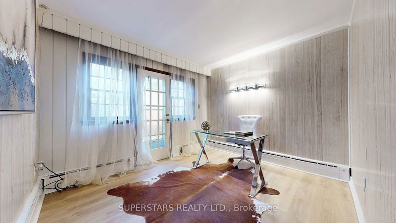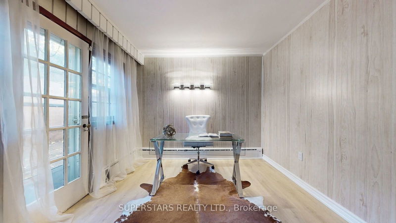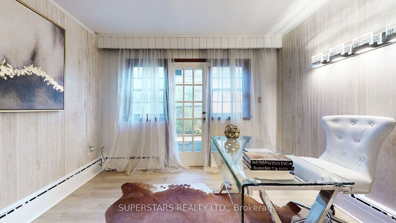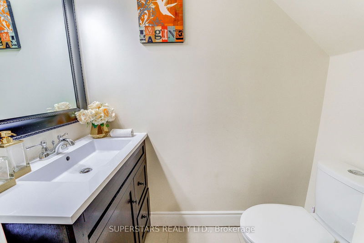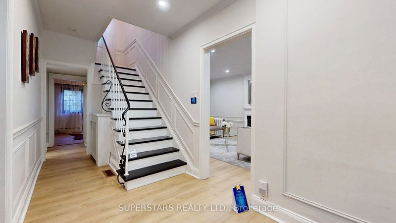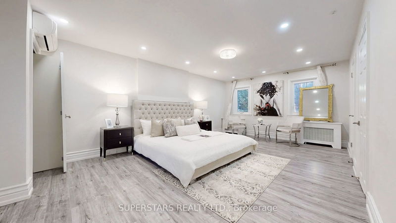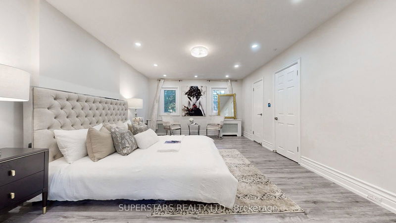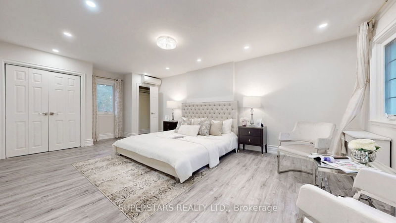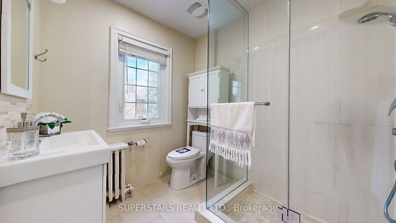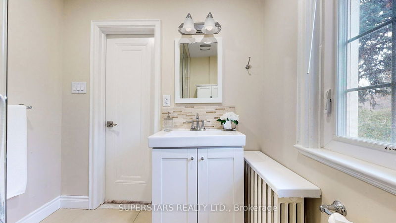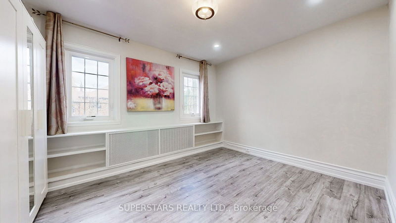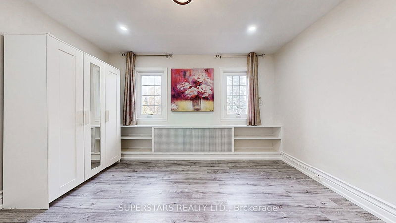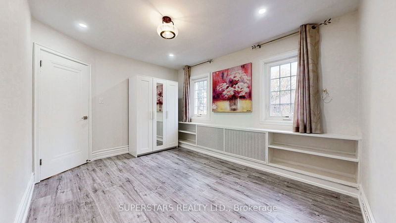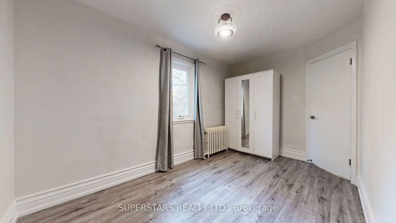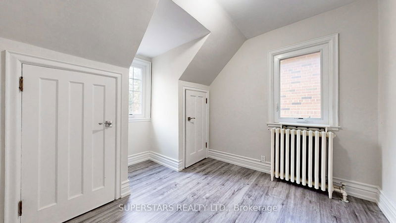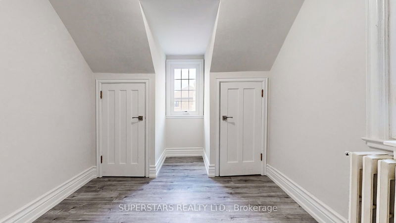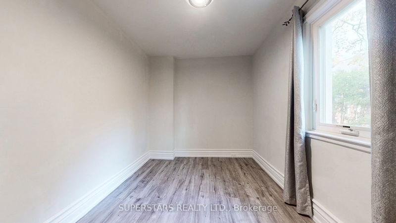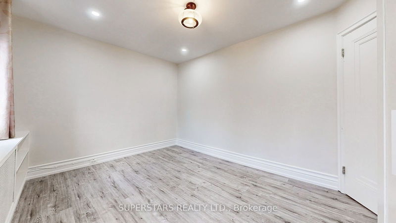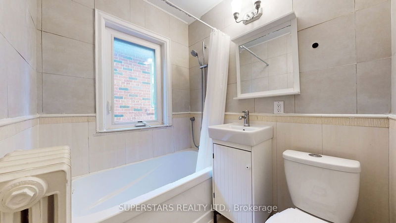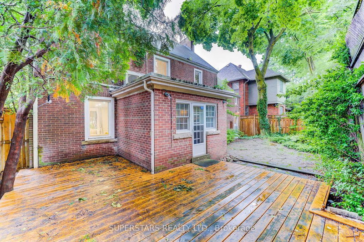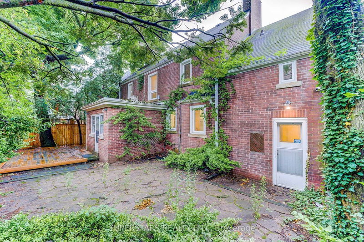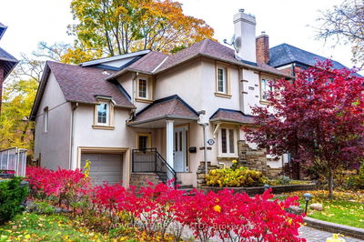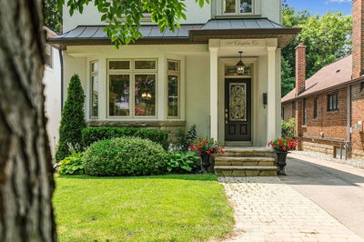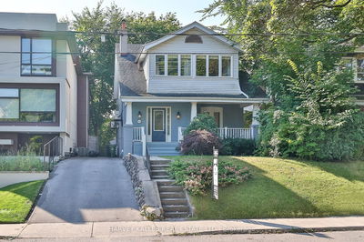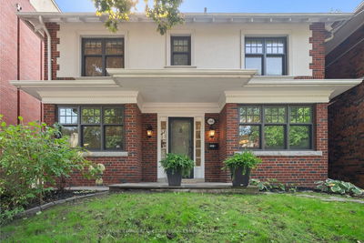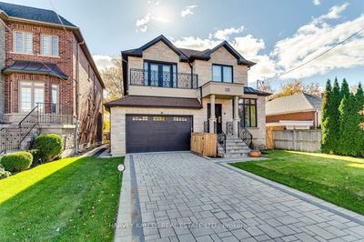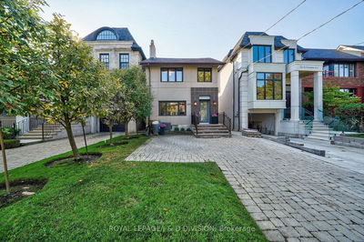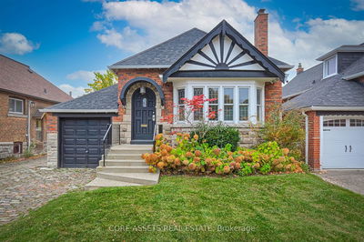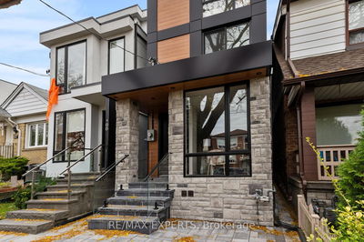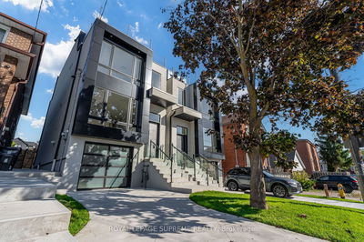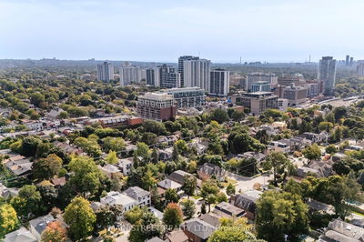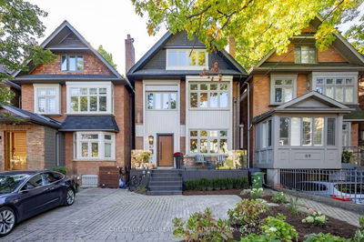Welcome To This Exquisite 4 Bedroom Detached Home Nestled In Prestigious Forest Hill Village, Boasting A 50Ft Frontage. Bright & Functional Layout With Modern Flooring(Brand New Flooring On Main). Formal Living And Dining Room With Wainscoting, Crown Moulding, Pot Lights & Stylish Light Fixtures. Eat-In Kitchen With Quartz Counter, Stainless Steel Appliances & Backsplash. Separate Family Room On Main, Can Be An Office. 4 Spacious Bedrooms On 2nd Floor. Separate Entrance To Basement. Large Deck In Backyard. Extended Driveway With 2 Parking. Building Permit For A 629Sqft Extension On First And Second Floors, Plus 290Sqft Basement Addition With 21.5 Inch Depth Increase. Enjoy The Convenience Of Walking To Top Public And Private Schools, Minutes To The Upper Canada College, Shops, Restaurants, Trails, Public Transit, And The Forest Hill Library...
Property Features
- Date Listed: Saturday, November 23, 2024
- City: Toronto
- Neighborhood: Forest Hill South
- Major Intersection: Spadina Rd/Old Forest Hill Rd
- Living Room: Pot Lights, Crown Moulding, Wainscoting
- Family Room: Wall Sconce Lighting, Separate Rm, W/O To Yard
- Kitchen: Eat-In Kitchen, Stainless Steel Appl, Backsplash
- Listing Brokerage: Superstars Realty Ltd. - Disclaimer: The information contained in this listing has not been verified by Superstars Realty Ltd. and should be verified by the buyer.

