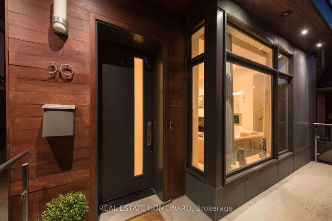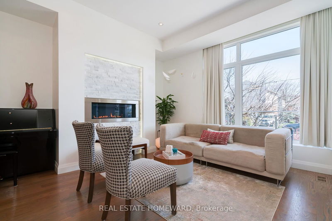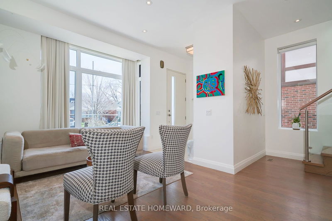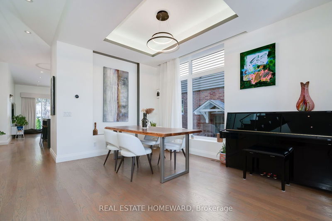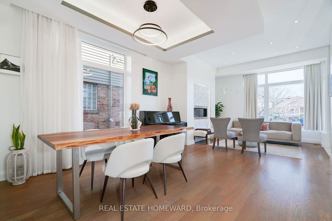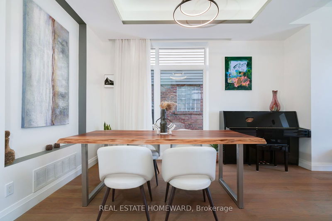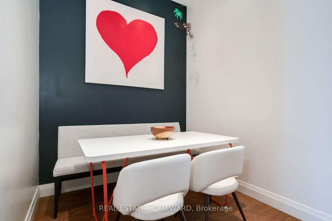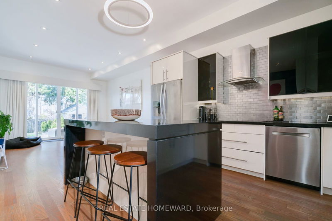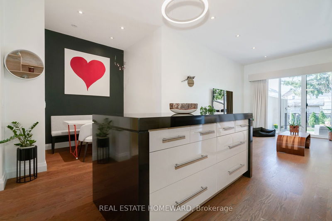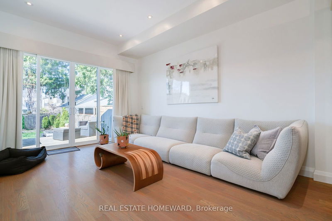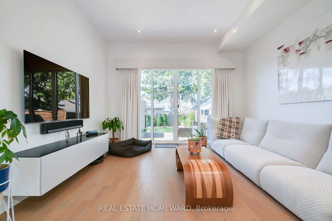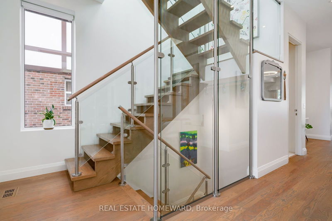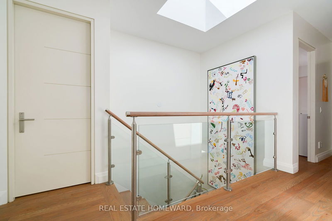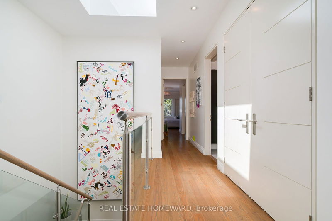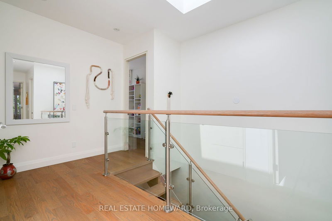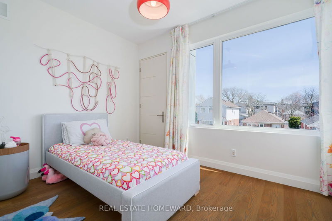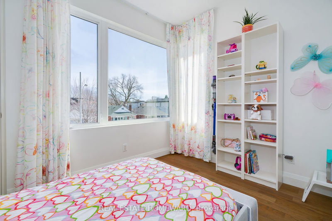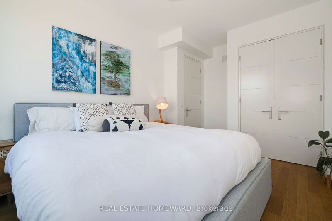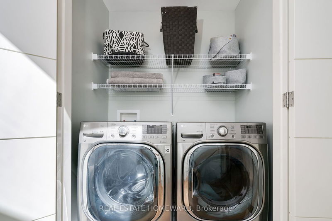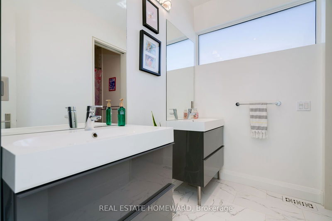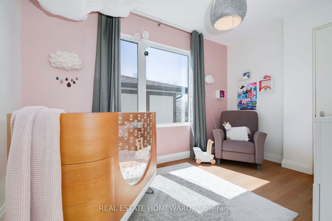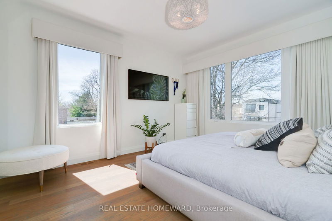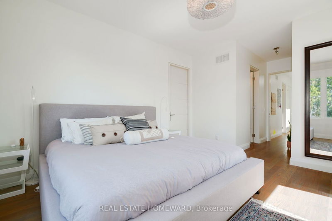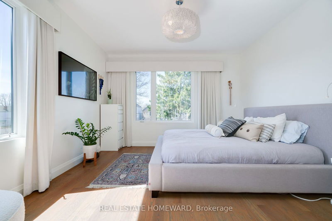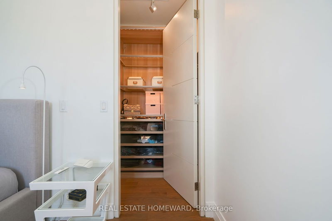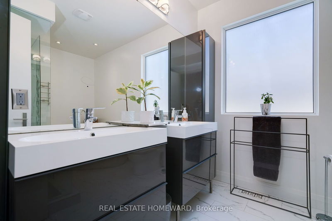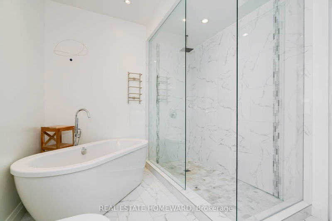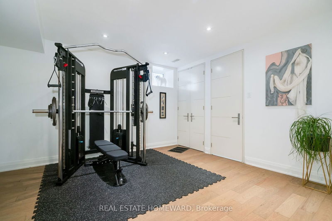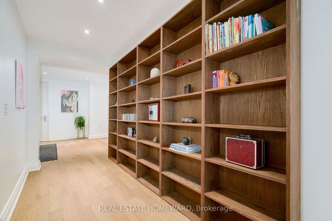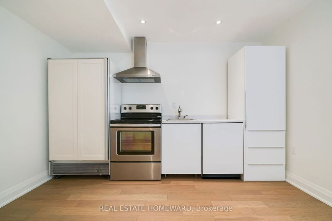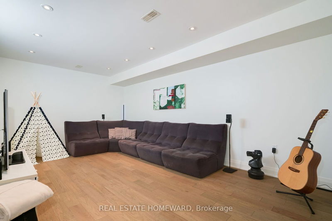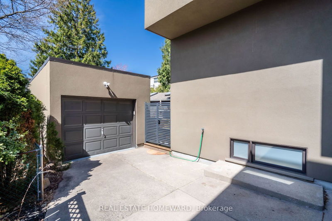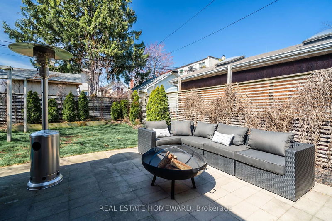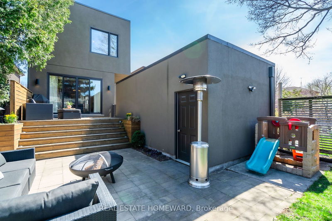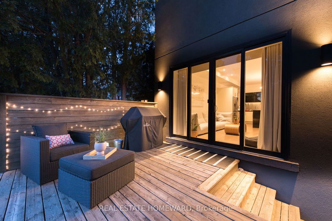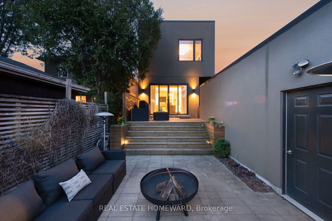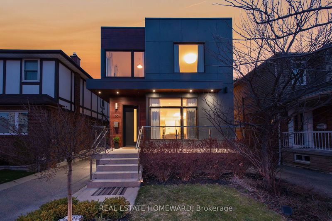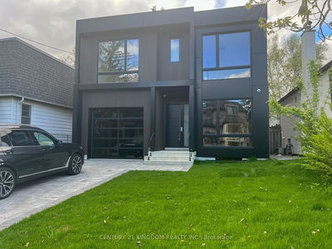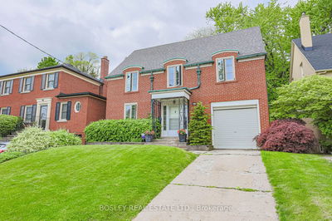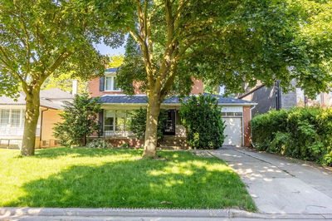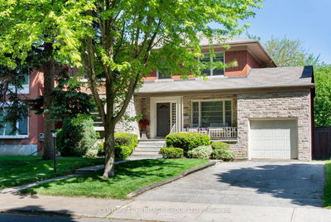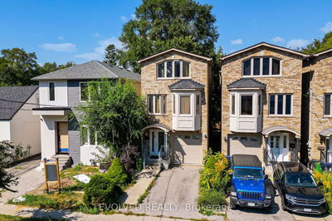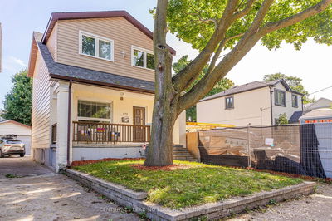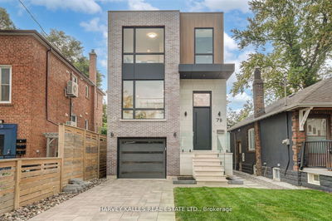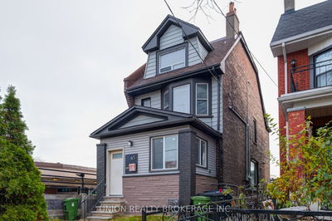Welcome to your dream home in the heart of East York! This gem beckons with its sleek design, spacious interiors & a touch of urban allure. Elevate your living experience at 30 Barfield Ave, where soaring ceilings create an airy ambiance that transcends ordinary homes. This Architectural Masterpiece invites you to bask in the grandeur of its light-filled spaces, sleek lines, and thoughtful design. The primary bedroom boasts abundance of natural light streaming through many windows, a spacious walk-in closet w/organizers, an ensuite with a deep soaker tub, separate shower & dbl vanities. Three additional generously sized light filled bedrooms w/large closets & shared bathroom w/dbl vanities. This remarkable home features stunning glass & steel floating staircase, west facing deep yard, 3 bthrms w/heated flrs, closet organizers & so much more! This property boasts dimensions of 31.5' by 128.12'! The finished basement offers a versatile space that can be used as a family room, home office & gym. Outside, enjoy the beautifully landscaped backyard from your private deck, ideal for summer barbecues and outdoor gatherings. The detached garage provides secure parking and additional storage. An absolute must see! Enjoy this sought after street steps to the seasonal Farmers Market, Dieppe Pk, Skating Rink, Tennis Courts, Library, Diefenbaker School, Cosburn MS, EY Collegiate & Transit.
Property Features
- Date Listed: Tuesday, July 23, 2024
- Virtual Tour: View Virtual Tour for 30 Barfield Avenue
- City: Toronto
- Neighborhood: Danforth Village-East York
- Major Intersection: Cosburn/Coxwell
- Living Room: Gas Fireplace, Hardwood Floor
- Kitchen: Modern Kitchen, Breakfast Bar, Centre Island
- Family Room: W/O To Deck, Hardwood Floor, West View
- Kitchen: Pantry
- Listing Brokerage: Real Estate Homeward - Disclaimer: The information contained in this listing has not been verified by Real Estate Homeward and should be verified by the buyer.

