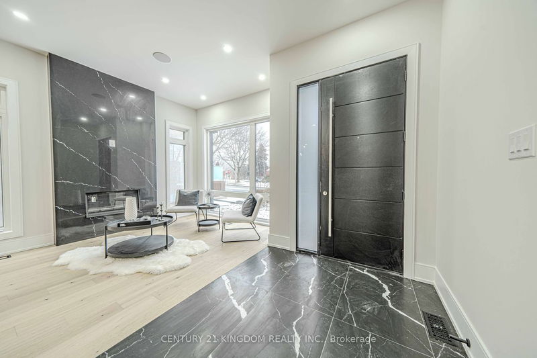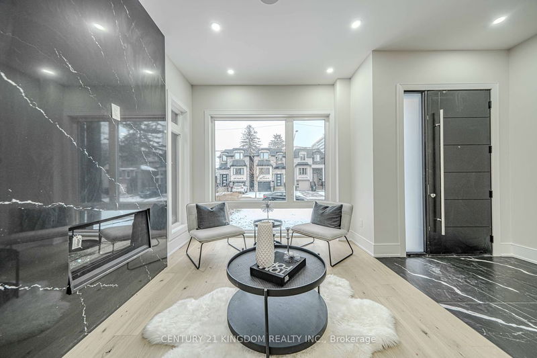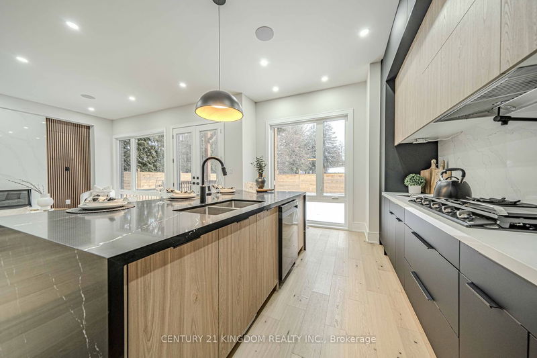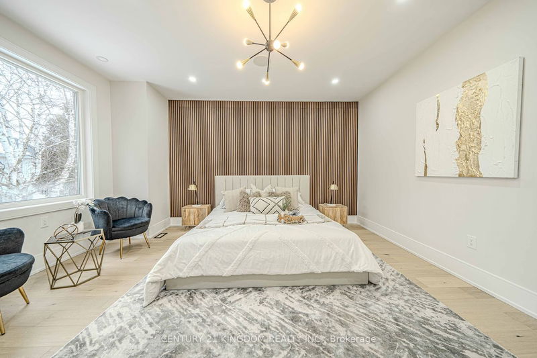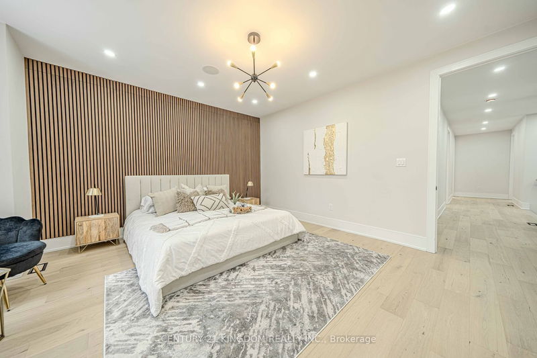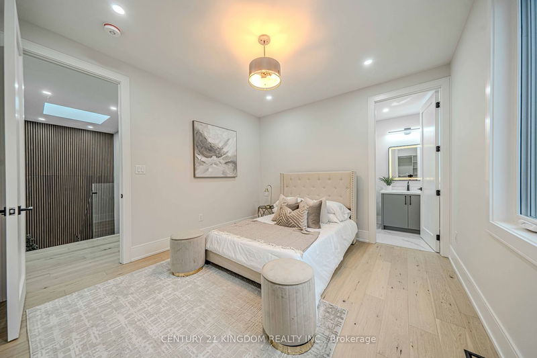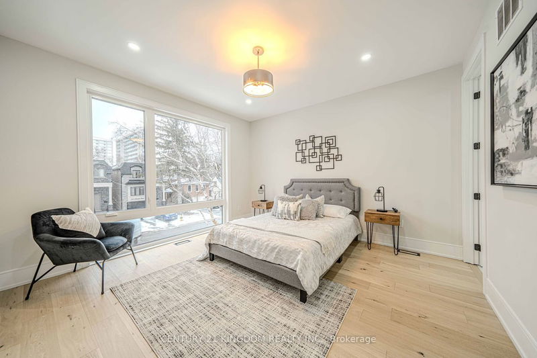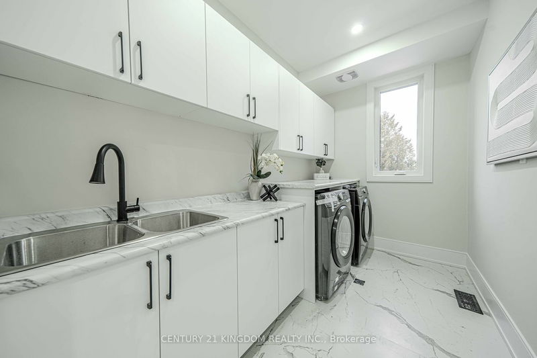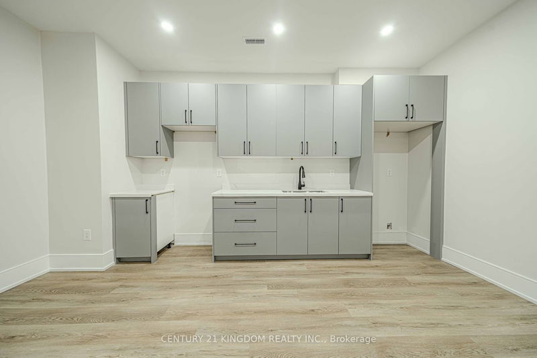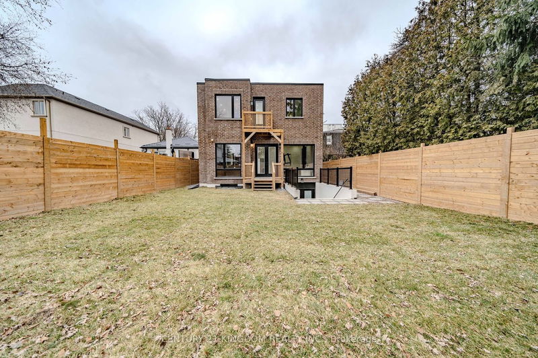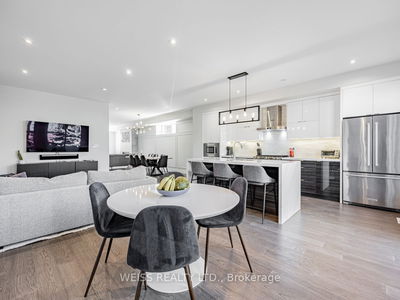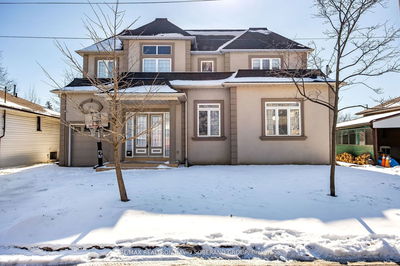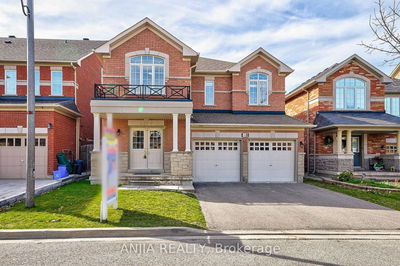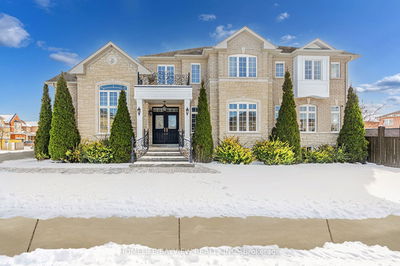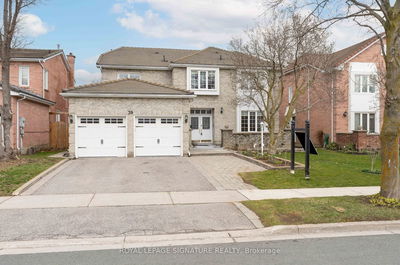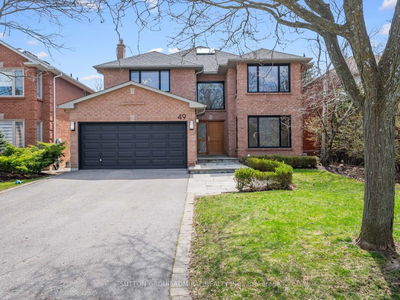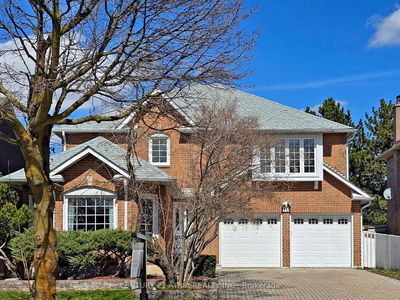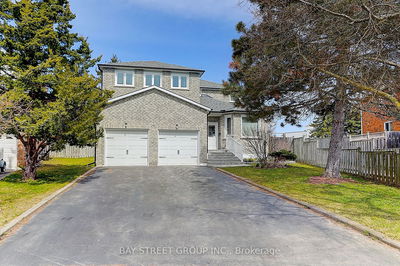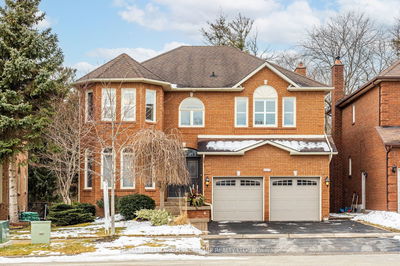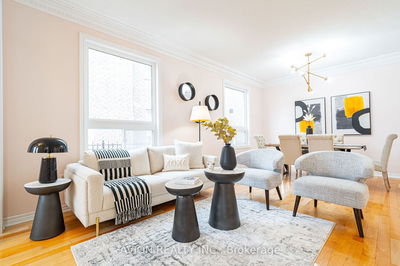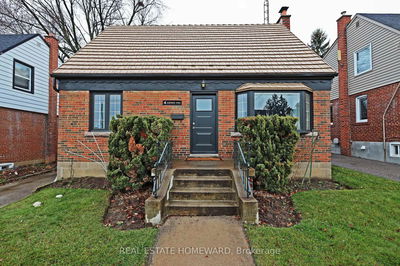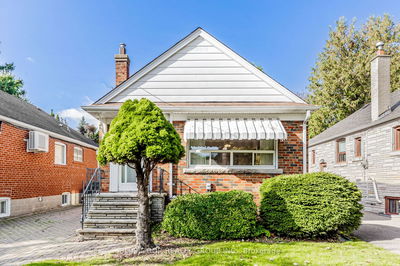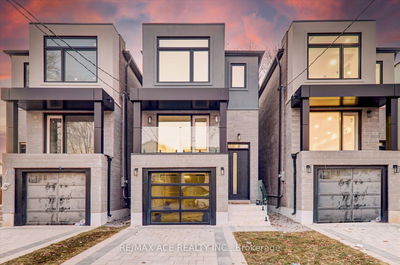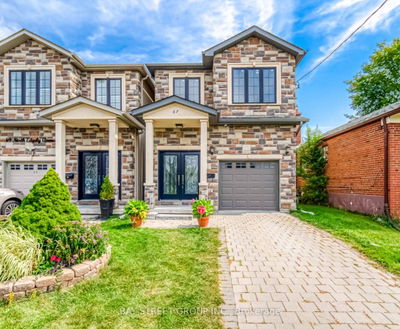Welcome to your modern oasis in the heart of Toronto! This two-story detached home boasts sophistication and elegance at every turn. Step inside to discover a functional floor plan accentuated by 10-foot ceilings on the main floor, inviting ample natural light through large windows that illuminate the space. The main level features a cozy living room with a gas fireplace, a spacious dining area, and a gourmet chef's kitchen seamlessly integrated with the family room, perfect for gatherings. A main floor office offers convenience for remote work or quiet retreats. Upstairs, four spacious bedrooms, each with private ensuites and walk-in closets, await, including a luxurious master suite with a spa-like ensuite and expansive walk-in closet. The lower level offers additional living space with two bedrooms, two full bathrooms, and a wet bar, perfect for entertaining. Outside, a vast green backyard oasis awaits, fully fenced for privacy.
Property Features
- Date Listed: Thursday, May 09, 2024
- Virtual Tour: View Virtual Tour for 116 Donside Drive
- City: Toronto
- Neighborhood: Clairlea-Birchmount
- Major Intersection: Pharmacy/St.Clair
- Full Address: 116 Donside Drive, Toronto, M1L 1R1, Ontario, Canada
- Living Room: Hardwood Floor, Gas Fireplace, Large Window
- Kitchen: Hardwood Floor, B/I Appliances, Combined W/Family
- Family Room: Hardwood Floor, Gas Fireplace, Combined W/Kitchen
- Listing Brokerage: Century 21 Kingdom Realty Inc. - Disclaimer: The information contained in this listing has not been verified by Century 21 Kingdom Realty Inc. and should be verified by the buyer.




