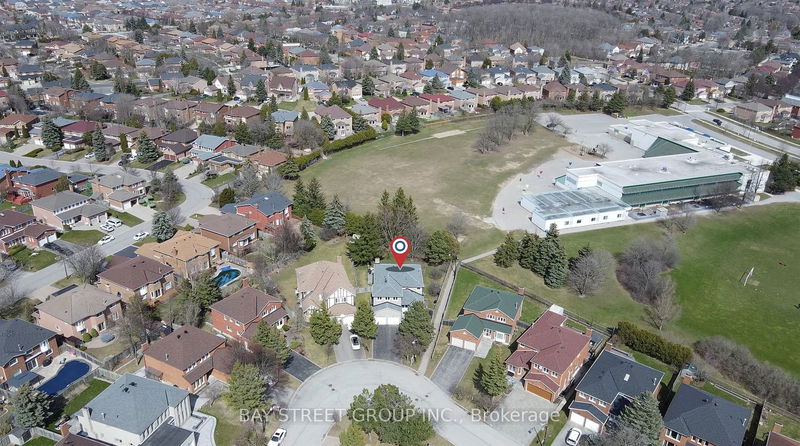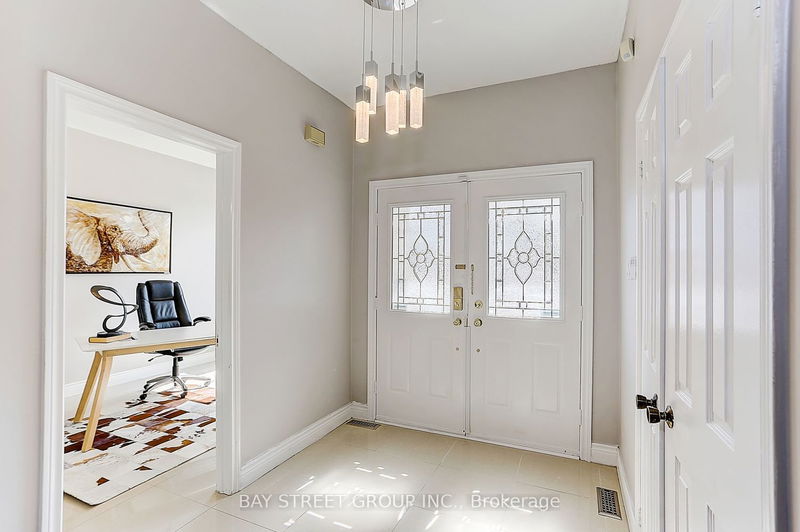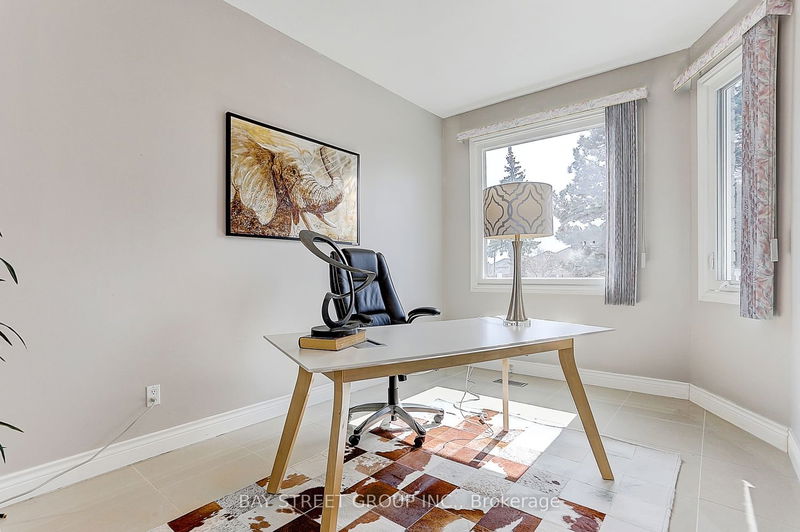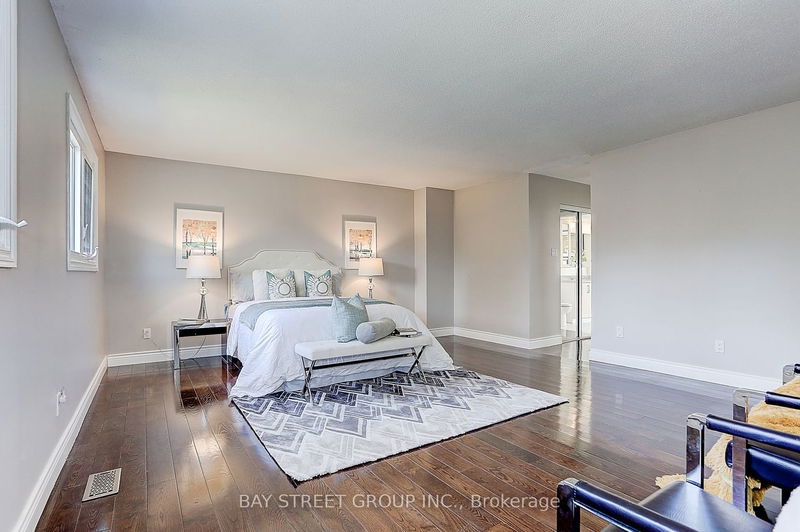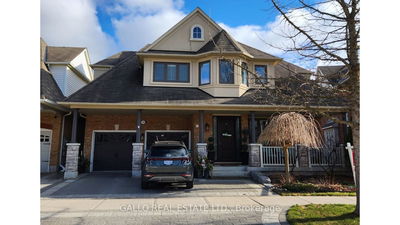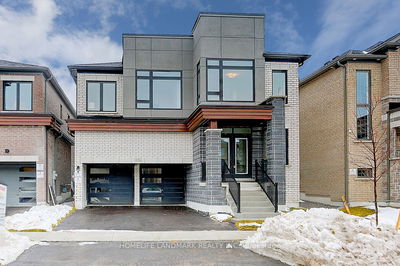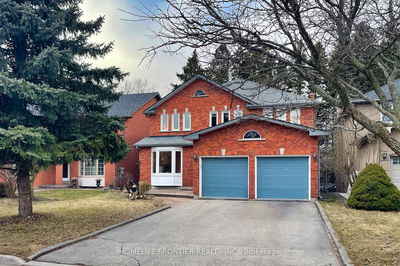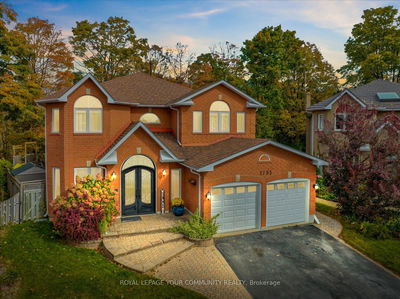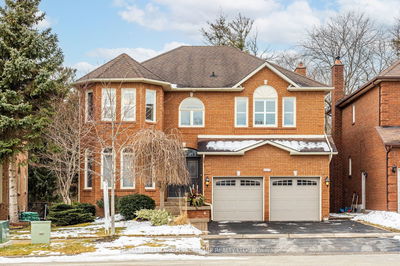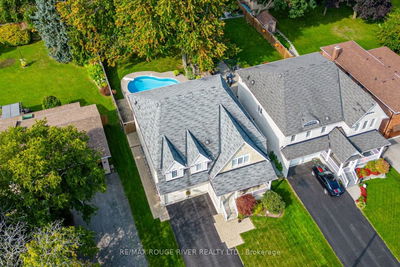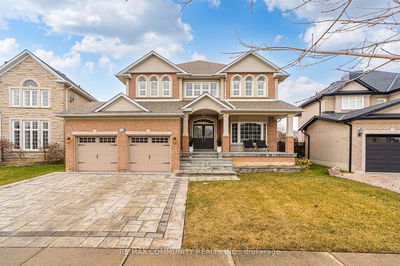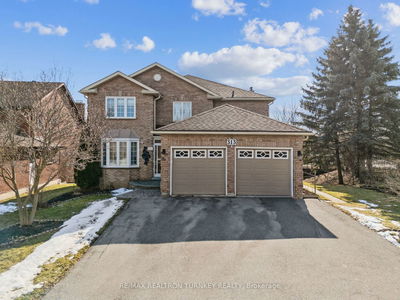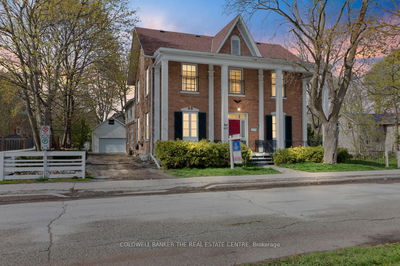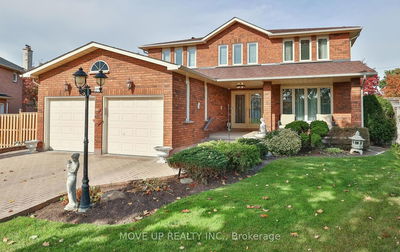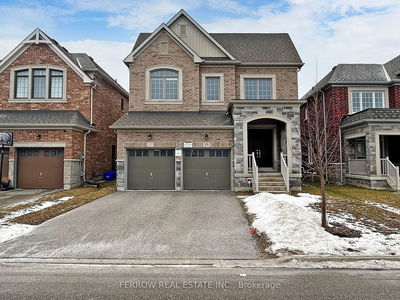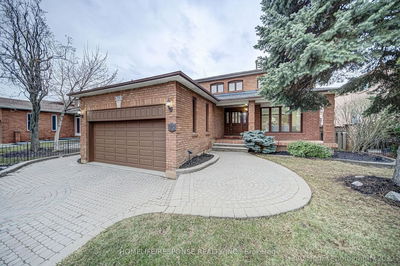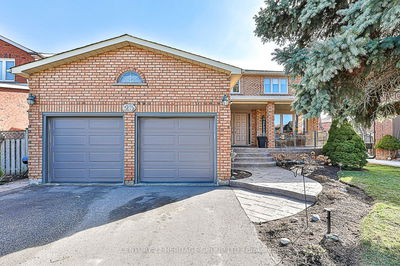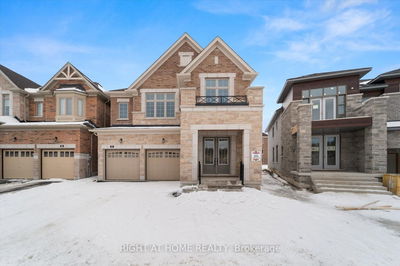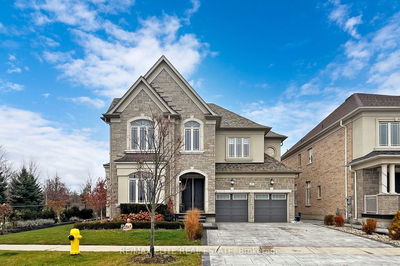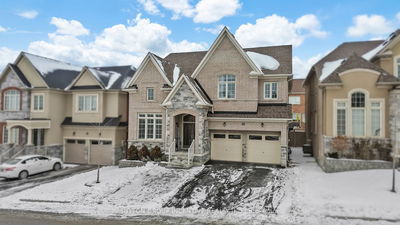*3D Virtual Tour Attached*This Stunning Detached Residence Located in the Heart of Prestigious Markville. Rare find * Pie Shaped Lot *Back onto Open School Grounds, it Embraces Abundant Natural Lighting. *3259sf(MPAC).Tons of upgrade, upgraded Interlock Front Entrance Steps(2022) and Double Door Entry. Gleaming Hardwood Flooring Adorns Both Main and Second Levels. The Chef's Kitchen With Quartz Countertops, Backsplash, and Plenty of Cabinet Space for Convenience. Start Your Day with Breakfast and Bask in Unobstructed Views of the Serene Backyard Oasis with Privacy, Step Out onto the Expansive Deck. The Bedrooms are Generously Sized and Meticulously Maintained. Windows(except breakfast area) and patio doors(2019), Upgraded Washrooms and Kitchen. Roof and Eavestrough (2021). **AAA School Zoned**Walking distances to Markville SS, Close to Markville Mall, GO Train Station, Community Center, and More. Discover Your Dream Home Today!
Property Features
- Date Listed: Thursday, April 04, 2024
- Virtual Tour: View Virtual Tour for 50 Delancey Crescent
- City: Markham
- Neighborhood: Markville
- Major Intersection: Carlton/Mccowan
- Full Address: 50 Delancey Crescent, Markham, L3P 7E2, Ontario, Canada
- Living Room: Hardwood Floor, Combined W/Dining, Large Window
- Kitchen: Ceramic Floor, Pot Lights, W/O To Deck
- Family Room: Hardwood Floor, Fireplace, W/O To Deck
- Listing Brokerage: Bay Street Group Inc. - Disclaimer: The information contained in this listing has not been verified by Bay Street Group Inc. and should be verified by the buyer.



