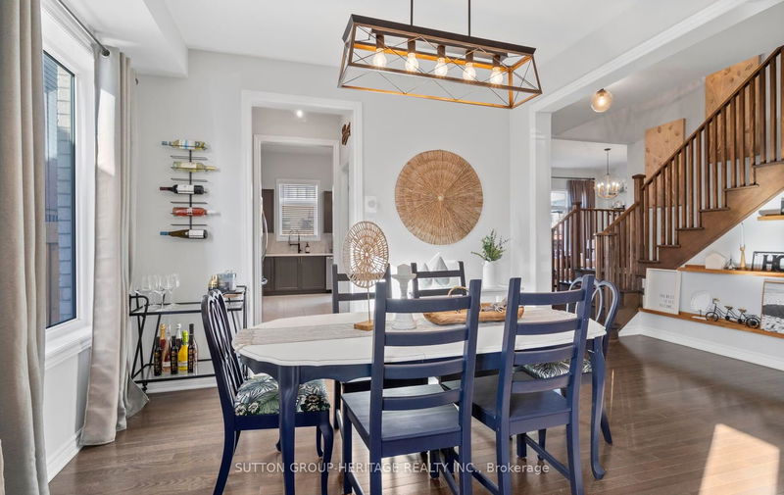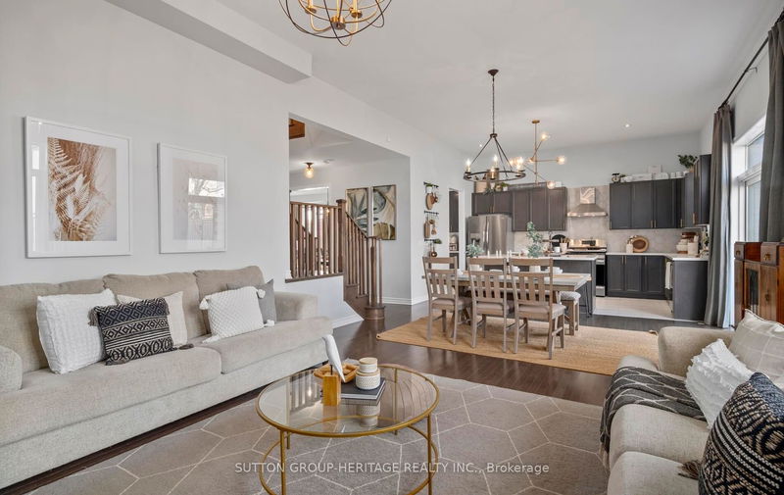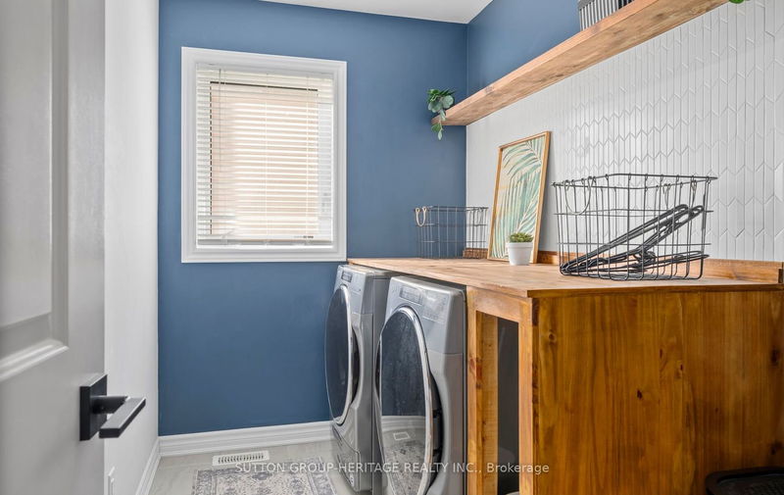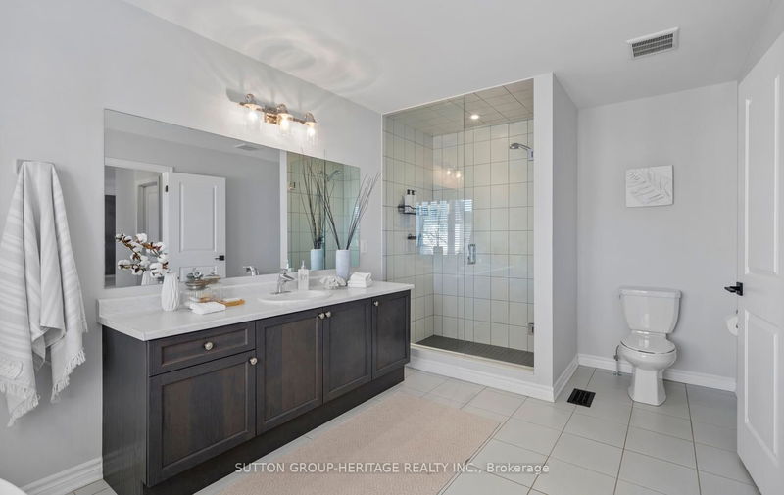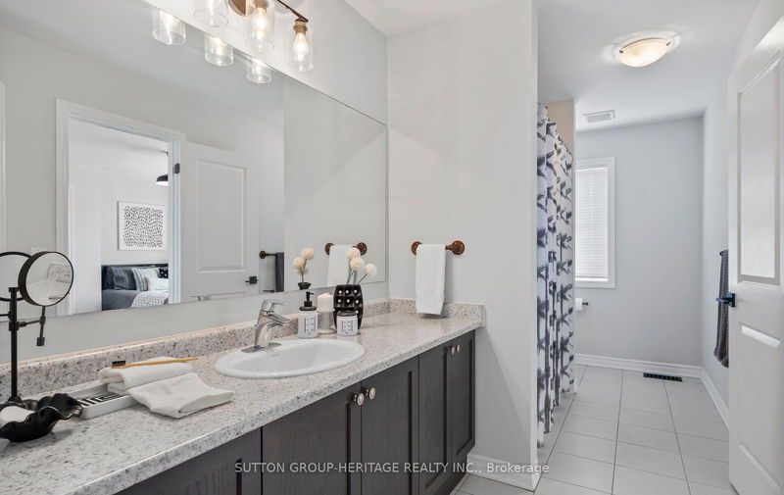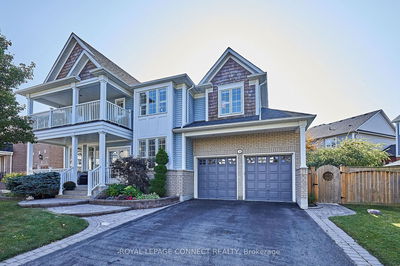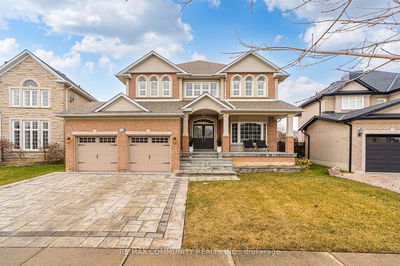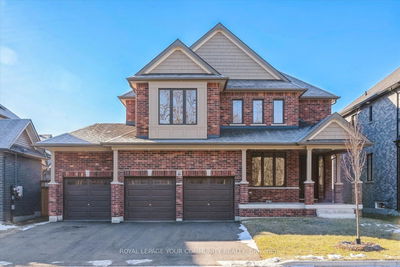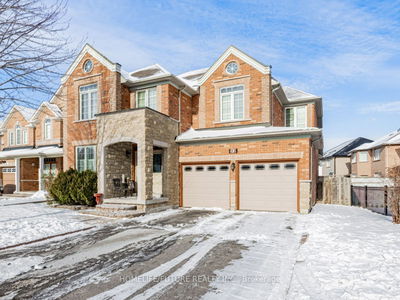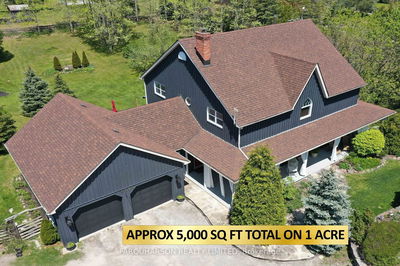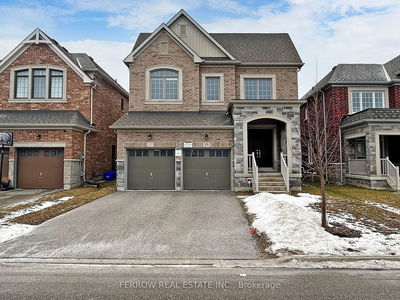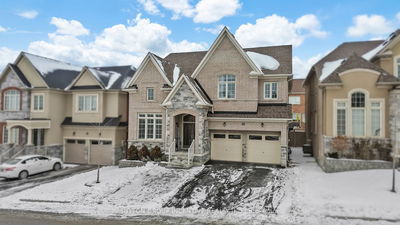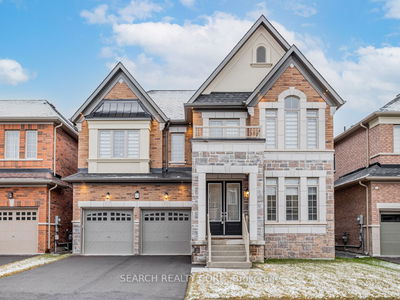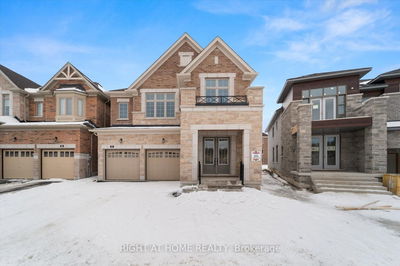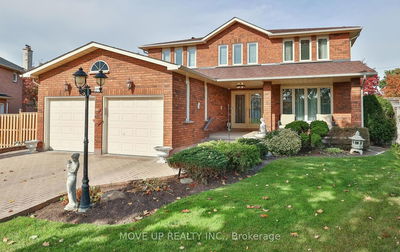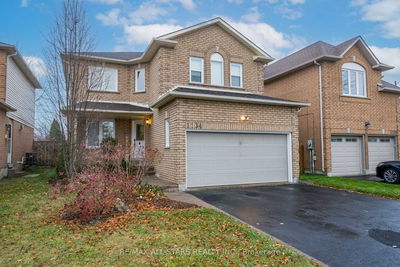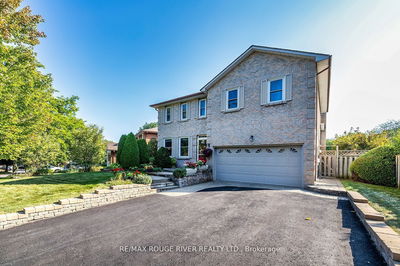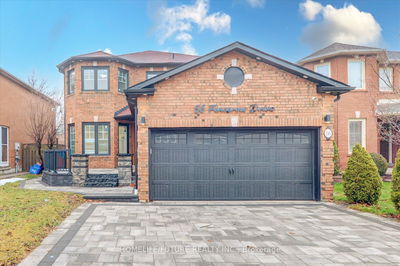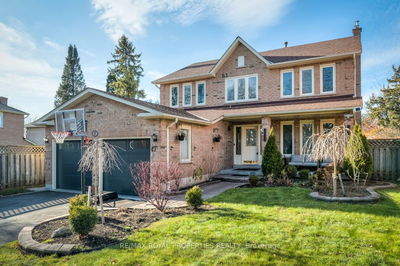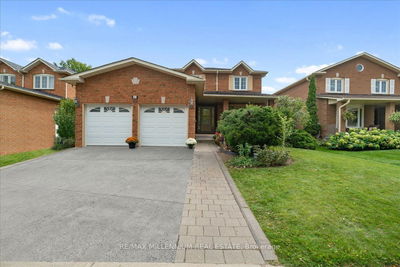Step into Luxury! This Newly Built Community is Perfectly Blended With A Mature Neighbourhood, So Skip The New Construction Growing Pains! The All Brick 'Micklebe' Model Is Nestled On A Premium Lot Offering 2 Car Garage & Just Under 3300 SqFt Of Living. An Architectural Marvel Showcasing A Practical Layout Crafted For Entertainment & Functionality! The Living/Dining Room Opens to a Walk-In Pantry & Servery, Creating a Seamless Flow to the Gourmet Kitchen w/Stone Counters, High-End Appliances & HUGE Center Island, Making It The Heart Of The Home. The Oversized Family Room Features 11ft Ceilings, Adorned w/Oversized Windows, Cozy Gas Fireplace & Opens to a Private Deck. Main Floor Den is Perfect For Your Home Office! Take The Hardwood Staircase Up To The 2nd Floor Custom Laundry Room & 4 Oversized Bedrooms, All W/Ensuite Bath Access! Thru Its Double Doors, The Primary Bedroom is a True Retreat Headlined By TWO Walk-In Closets & Spa Like 4-Pc Ensuite a Soaker Tub & Frameless Glass Shower.
Property Features
- Date Listed: Wednesday, February 28, 2024
- Virtual Tour: View Virtual Tour for 58 Lofthouse Drive
- City: Whitby
- Neighborhood: Rolling Acres
- Major Intersection: Thickson & Dryden
- Full Address: 58 Lofthouse Drive, Whitby, L1R 0P8, Ontario, Canada
- Living Room: O/Looks Dining, Hardwood Floor, Window
- Kitchen: Pantry, Centre Island, Stainless Steel Appl
- Family Room: Hardwood Floor, Gas Fireplace, B/I Shelves
- Listing Brokerage: Sutton Group-Heritage Realty Inc. - Disclaimer: The information contained in this listing has not been verified by Sutton Group-Heritage Realty Inc. and should be verified by the buyer.









