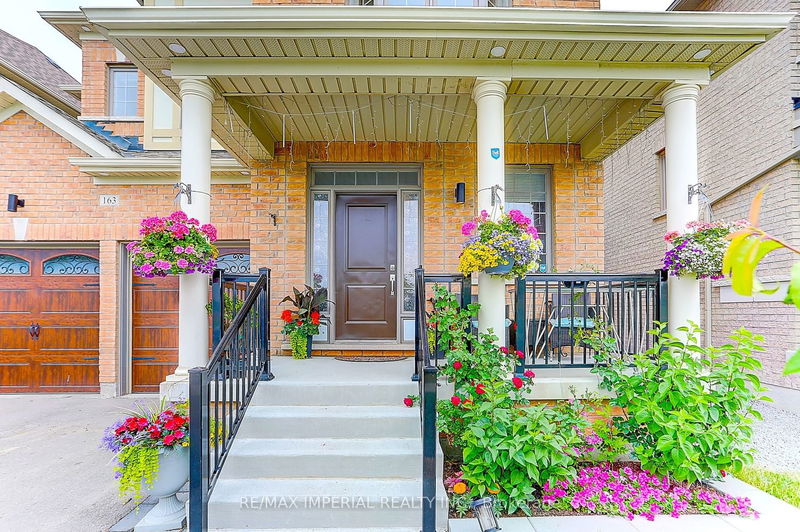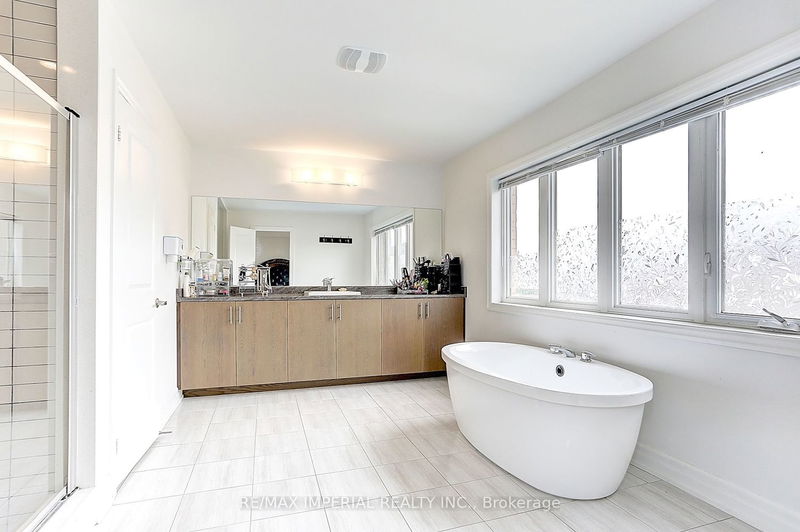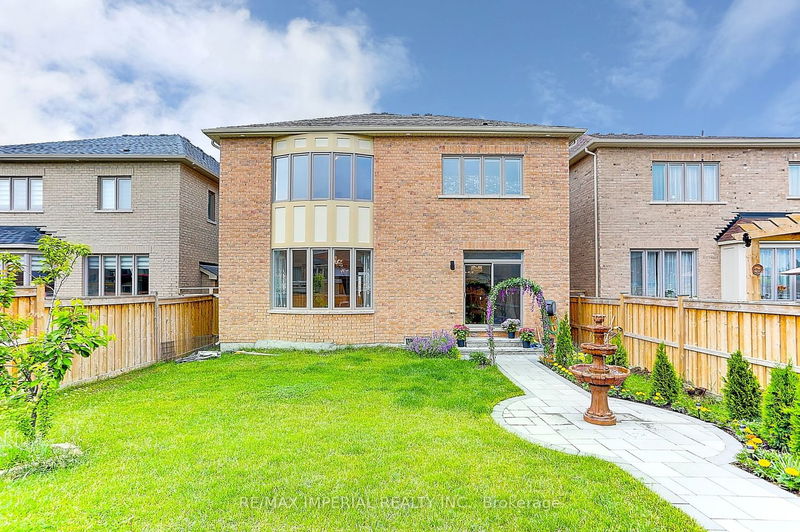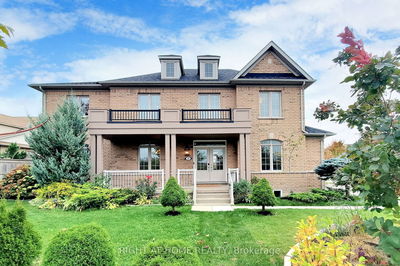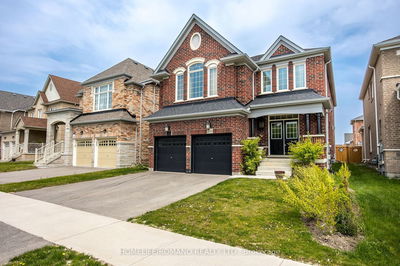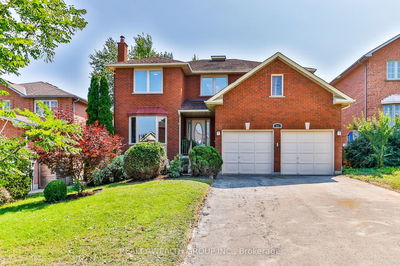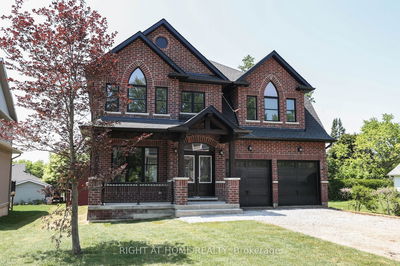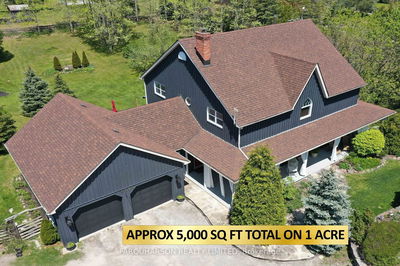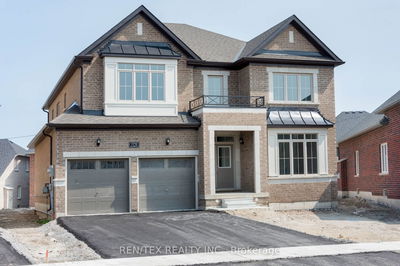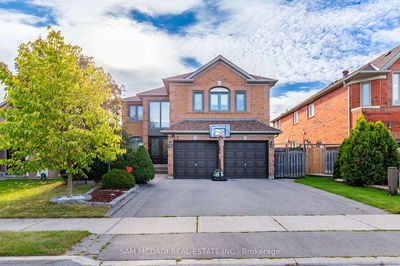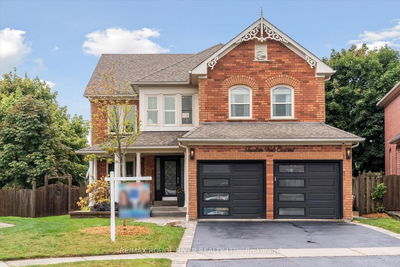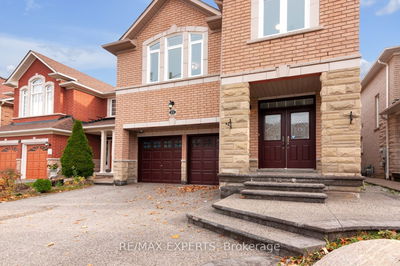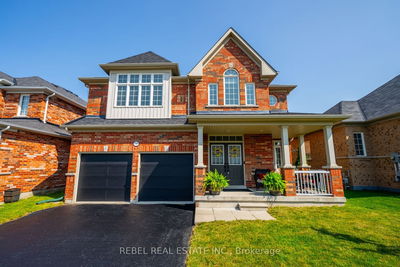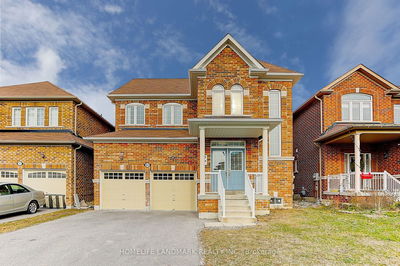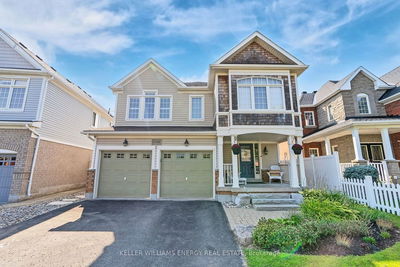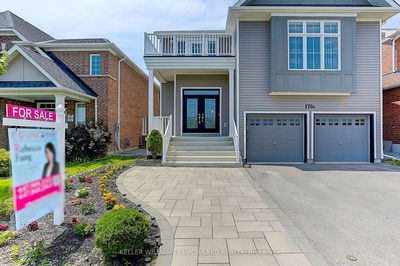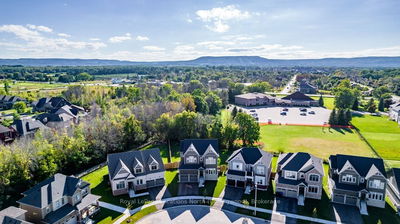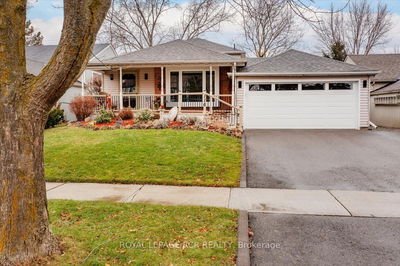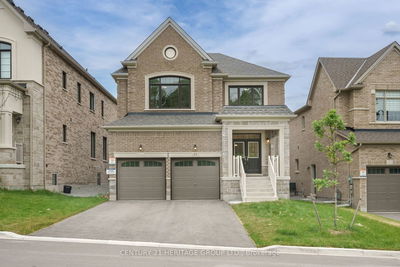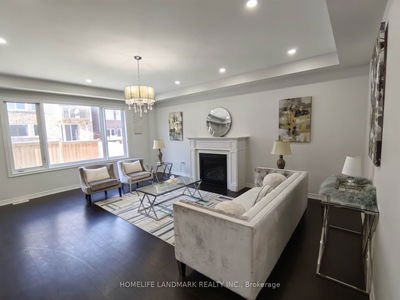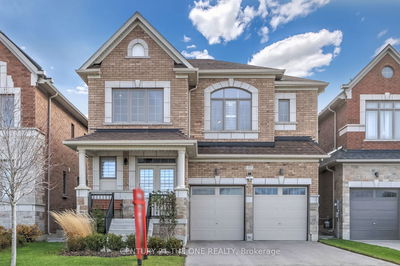Built 2018, Electric, Fast car charger In The Garage, Bright & Spacious 4+1 Detached House 130 Ft Premium Lot With A Beautiful Backyard.Sunfilled , Aprox 4700 SQF Living Space Inc BSMT, Open Concept,9' Ceiling Main Flr, Gas Fireplace In Living Rm, Upgraded Kitchen W/Granite Countertop, Upgraded Gas Stove & Rangehood, B/I Oven /Microwave, Dish Washer And Fridge, Upgraded Tiles, Office On Main Flr Can Be Used As 5th Bedroom. Oak Wood Stairs With Upgraded Railing. Laminate Throughout, Pot Lights In BSMT, Primary Bdr With Ensuite 5 Piece Washrm Upgraded Tiles, Large Walking Closet, Large Laundry Room On 2nd Flr. 4th Bdr With 3 Pcs Ensuit Washrm And Walk In Closet. 2nd&3rd Bdr With Shared 3Pc Ensuit Washrm. Computer Loft With The Beautiful View In 2nd Flr, Exterior Pot Lights Around The House. Fenced Yard, Lights And Pot Lights Outside. Schools, Park, Costco, Go Train.
Property Features
- Date Listed: Wednesday, October 11, 2023
- City: East Gwillimbury
- Neighborhood: Holland Landing
- Major Intersection: Yonge And Highway 11
- Full Address: 163 Dog Wood Boulevard, East Gwillimbury, L9N 0S8, Ontario, Canada
- Family Room: Laminate, Fireplace, Pot Lights
- Kitchen: Tile Floor, Stainless Steel Appl, Granite Counter
- Listing Brokerage: Re/Max Imperial Realty Inc. - Disclaimer: The information contained in this listing has not been verified by Re/Max Imperial Realty Inc. and should be verified by the buyer.


