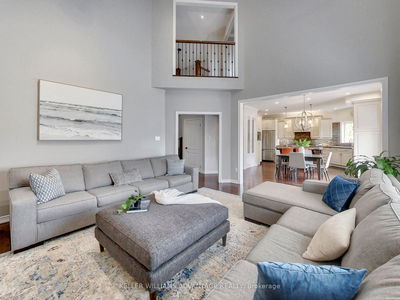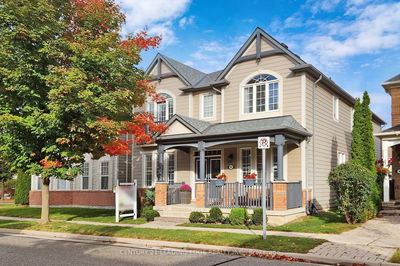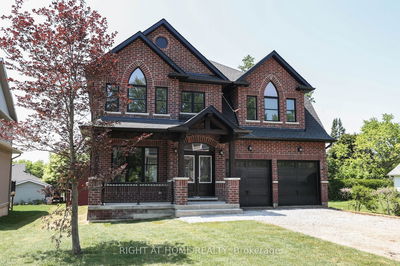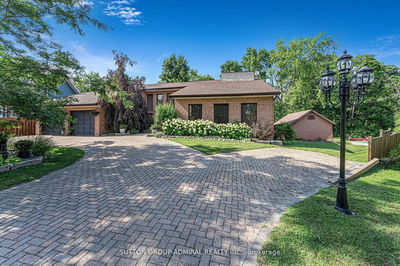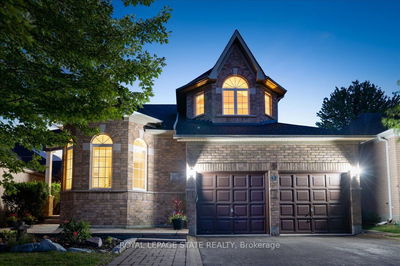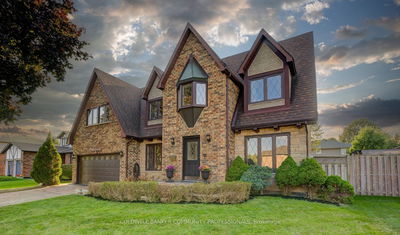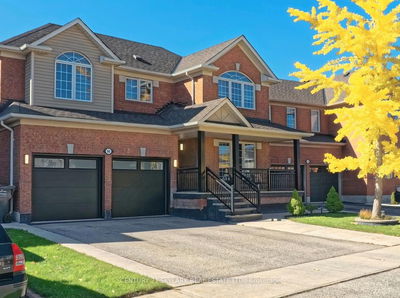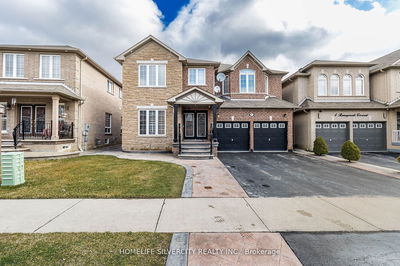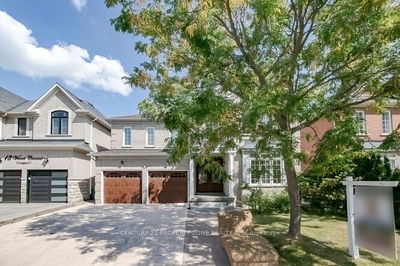(Wow) Absolute Show Stopper! 3324 Sf (As Per Mpac) 4 Bedrooms Home In Prestigious Chateaus Of Castlemore Area! Stone And Stucco Elev, 50 Feet By 108 Feet Huge Lot, Formal Living , Dining , Family Rooms, Hardwood Floors Thru Out And Tastefully Landscaped Open To Above Family Room. House Is Steps Away From Mount Royal And Catholic School ,Parks And Plaza, Beautiful Kitchen And Much More ! Its Better You Book Your Showing And Seel Yourself This Masterpiece.
Property Features
- Date Listed: Monday, September 25, 2023
- Virtual Tour: View Virtual Tour for 12 Mount Royal Circle
- City: Brampton
- Neighborhood: Vales of Castlemore North
- Major Intersection: Mayfield/Goreway
- Full Address: 12 Mount Royal Circle, Brampton, L6P 1Y7, Ontario, Canada
- Kitchen: Ceramic Floor, B/I Appliances, Ceramic Back Splash
- Family Room: Hardwood Floor, Gas Fireplace, Vaulted Ceiling
- Living Room: Hardwood Floor, Formal Rm, Window
- Listing Brokerage: Re/Max Realty Services Inc. - Disclaimer: The information contained in this listing has not been verified by Re/Max Realty Services Inc. and should be verified by the buyer.

















































