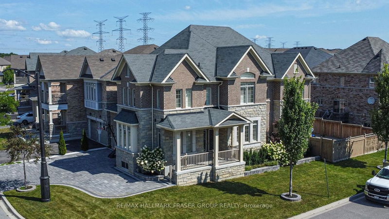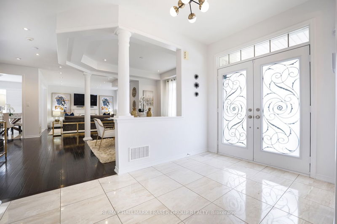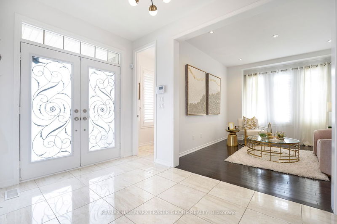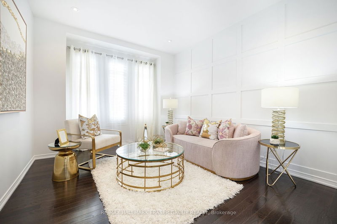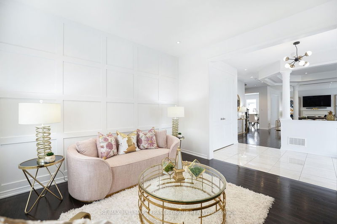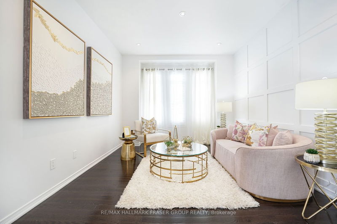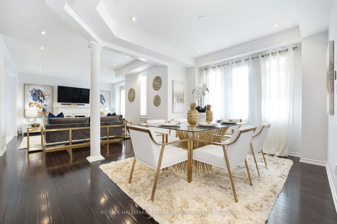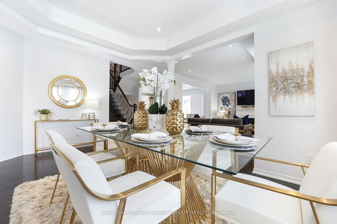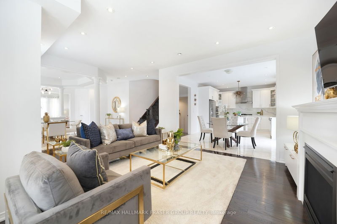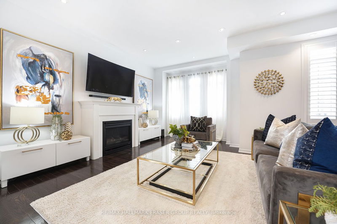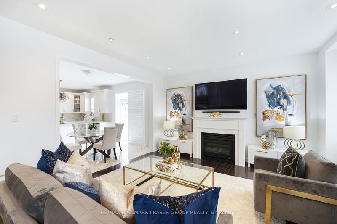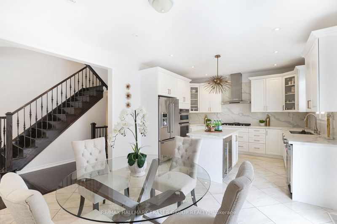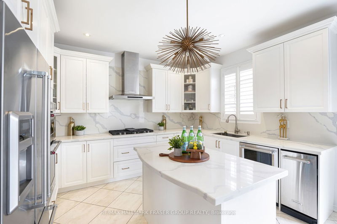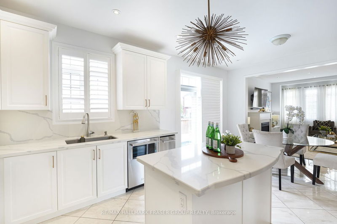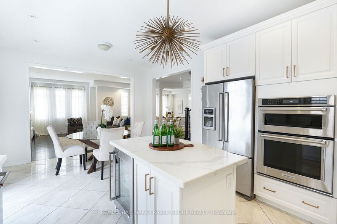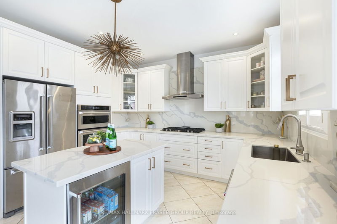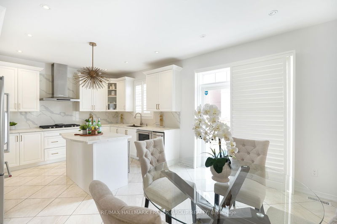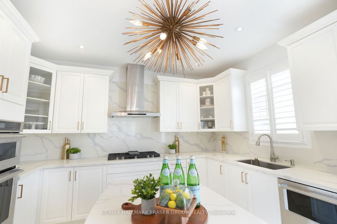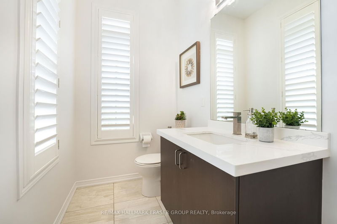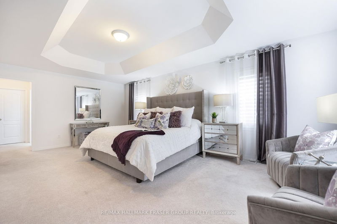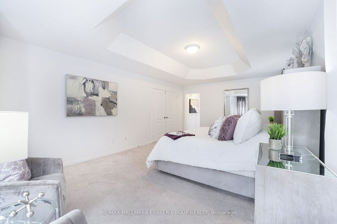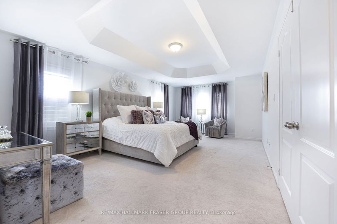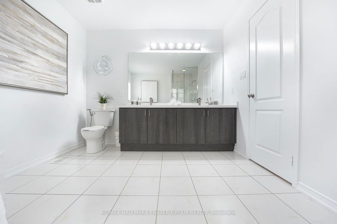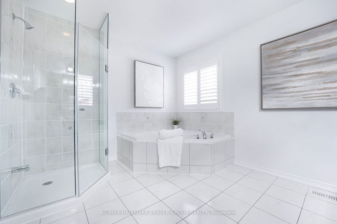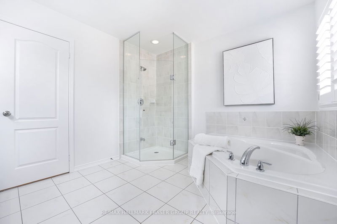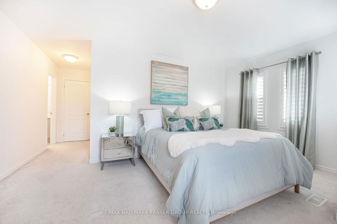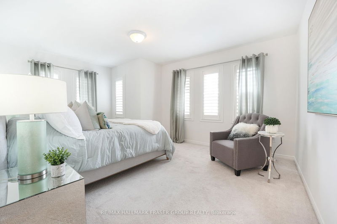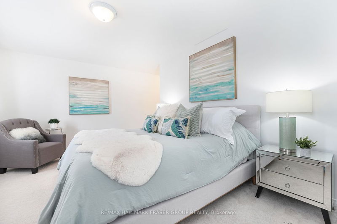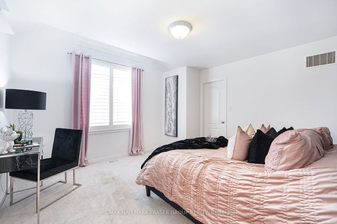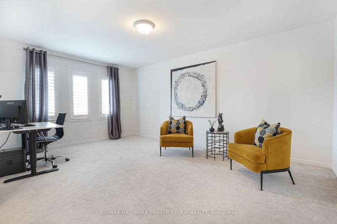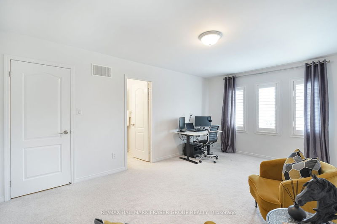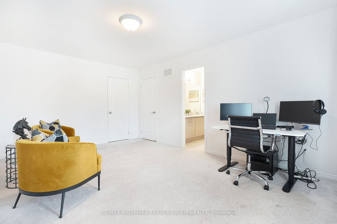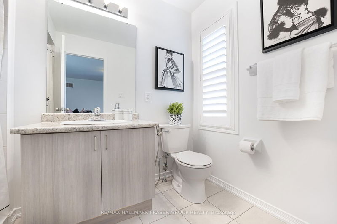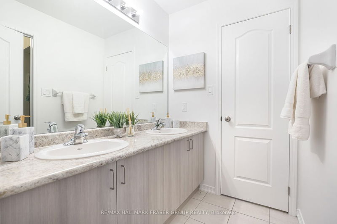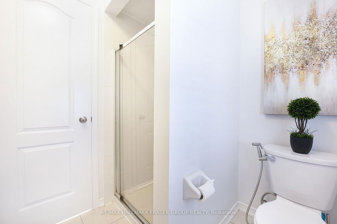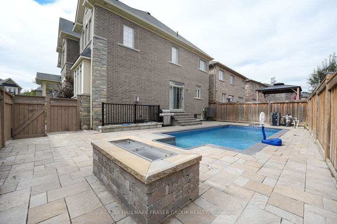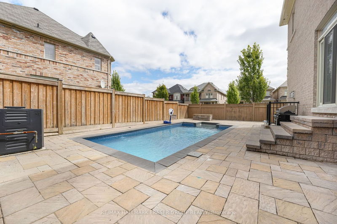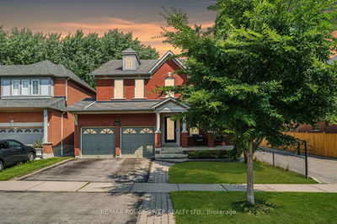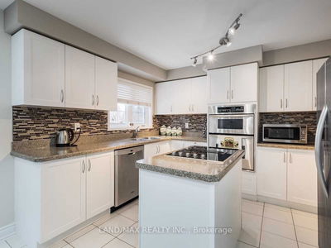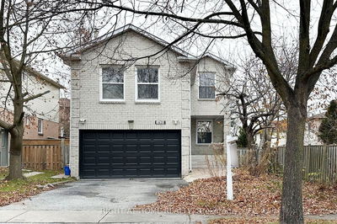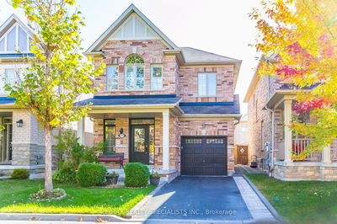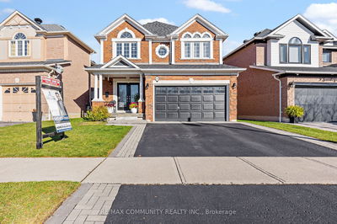Stunning Corner Lot Coughlan-Built Home 'Gardenia' Model Located in Desirable Northwest Ajax Bordering Pickering. Functional, Open Concept Layout. Professionally Painted Throughout - Hardwood Floors & Potlights Throughout Main. 9ft Ceilings. Sun-Filled Living Room With A Modern Accent Wall. Formal Dining Room With Coffered Ceilings With An Open Concept With Spacious Family Room With Fireplace. Gourmet Kitchen With Granite Counters, Centre Island, Crown Moulding, KitchenAid S/S Appliances & Walk-Out To An In-Ground Heated Salt Water Pool For Spa Relaxation. Large Bedrooms on Second Floor. Primary Bedroom Retreat With Large Walk-In Closet & 5-Piece Ensuite (Soaker Tub & Separate Frameless Shower). All Bedrooms Have Access to A Bathroom. Separate Entrance Walk-Up Basement With 9ft Ceilings, Upgraded Windows & Rough-In For Washroom Awaits Your Creative Ideas. Interlocking Driveway, Walkway and Backyard. No Sidewalk. Exterior Potlights Around Home. Landscaped With Gorgeous Flower Beds.
Property Features
- Date Listed: Friday, September 08, 2023
- Virtual Tour: View Virtual Tour for 60 Stockell Crescent
- City: Ajax
- Neighborhood: Northwest Ajax
- Major Intersection: Rossland Rd. W / Church St. N
- Full Address: 60 Stockell Crescent, Ajax, L1T 0M4, Ontario, Canada
- Living Room: Hardwood Floor, Formal Rm, O/Looks Family
- Family Room: Hardwood Floor, Large Window, Pot Lights
- Kitchen: Ceramic Floor, Granite Counter, Stainless Steel Appl
- Listing Brokerage: Re/Max Hallmark Fraser Group Realty - Disclaimer: The information contained in this listing has not been verified by Re/Max Hallmark Fraser Group Realty and should be verified by the buyer.

