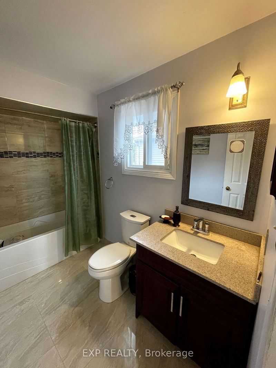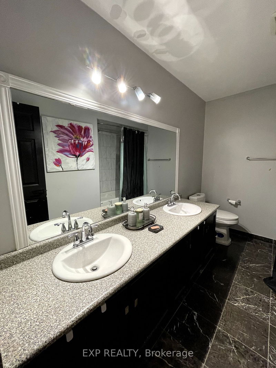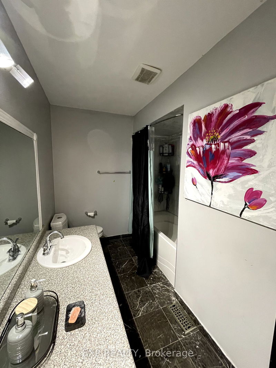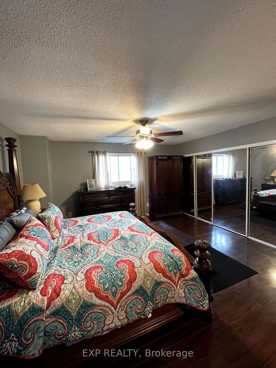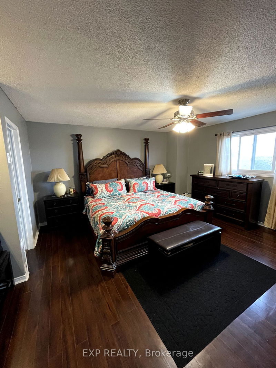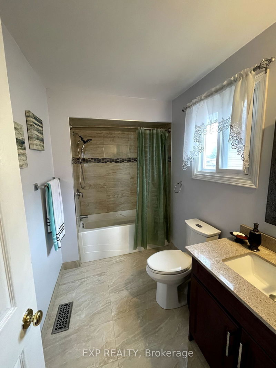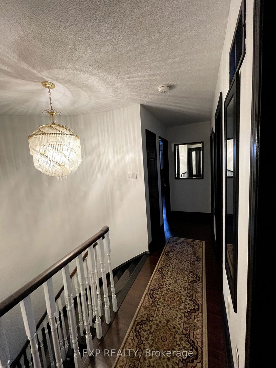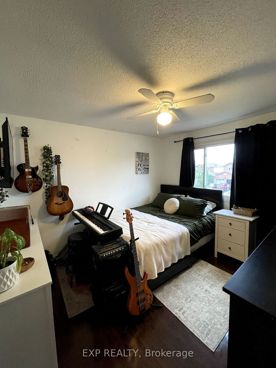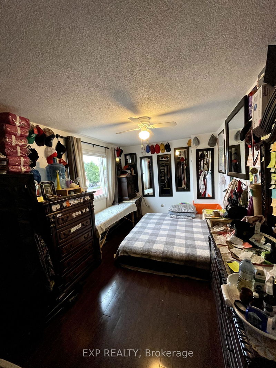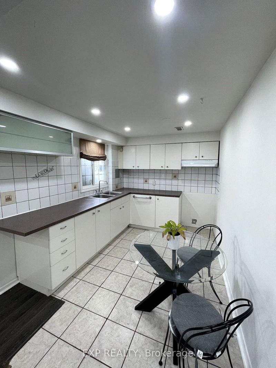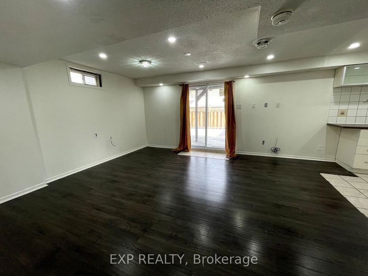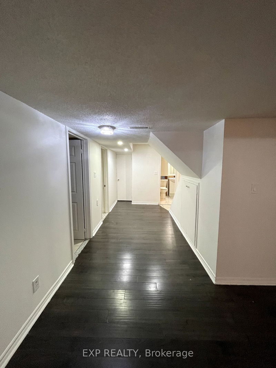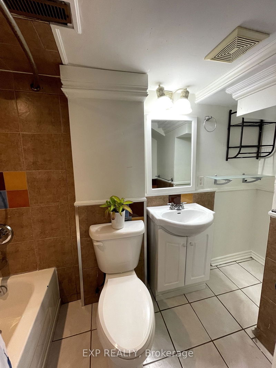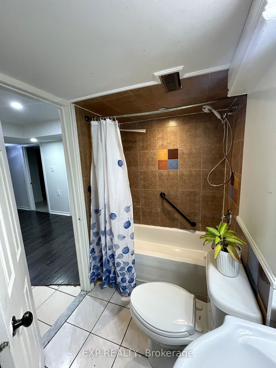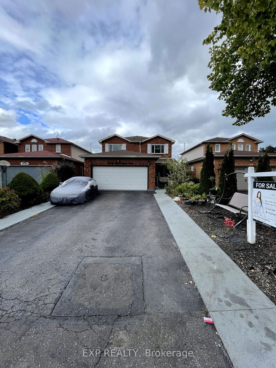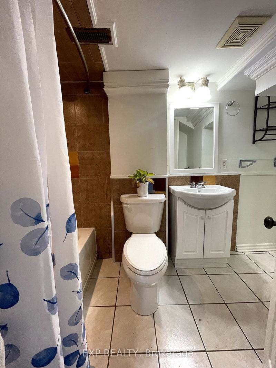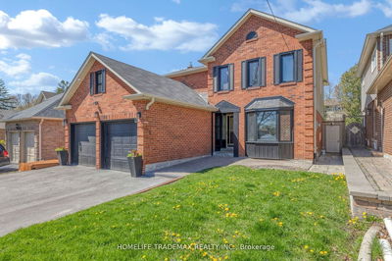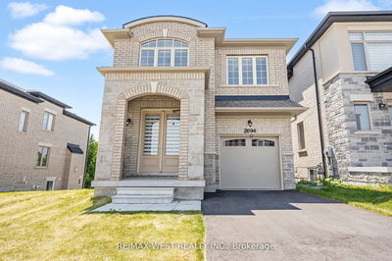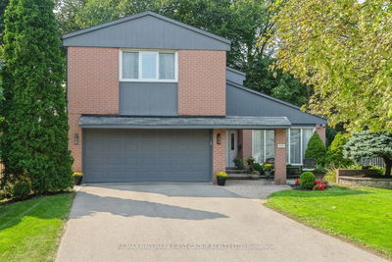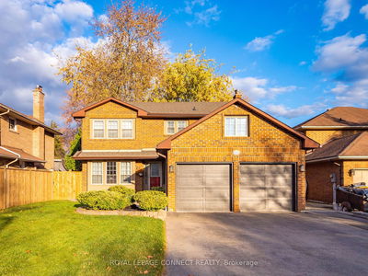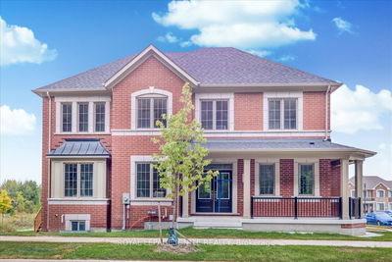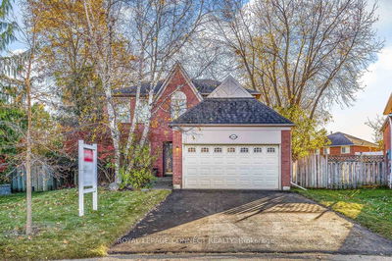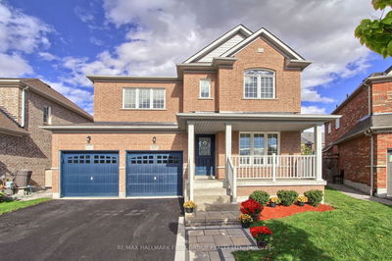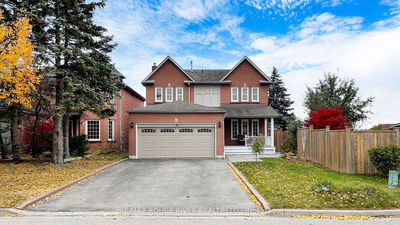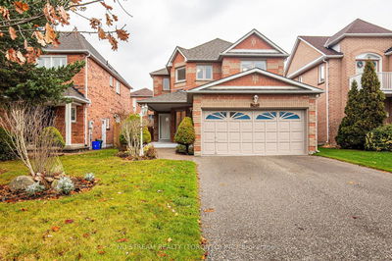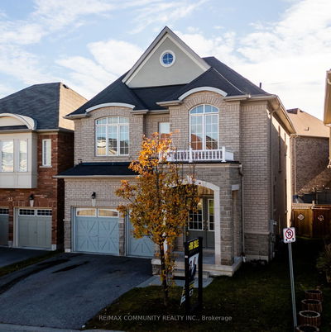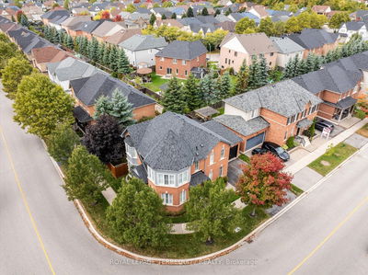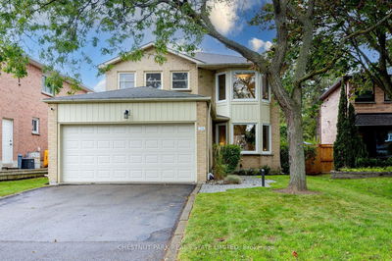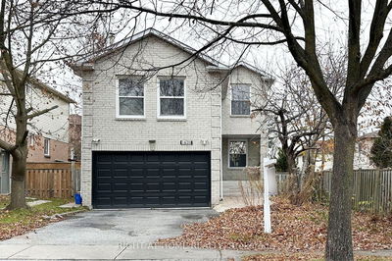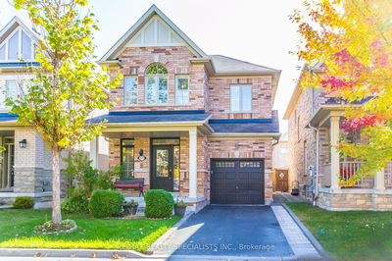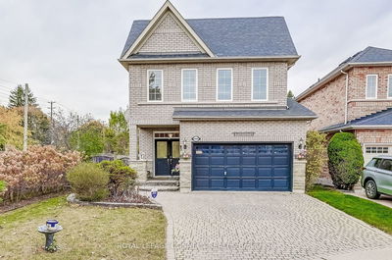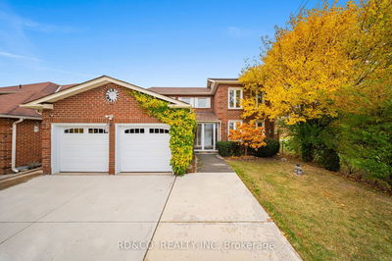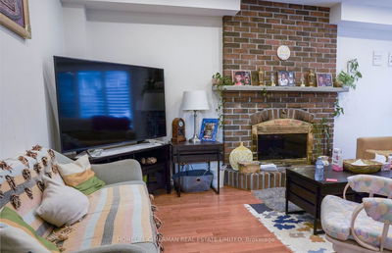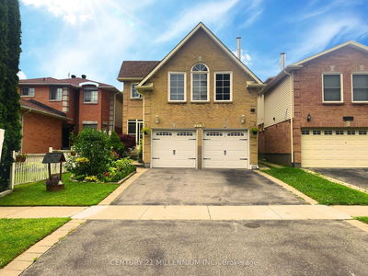Beautifully maintained 4+2 bedroom, 4 bathroom detached home in a welcoming, family-friendly neighborhood. Features a separate entrance to a 2-bedroom basement apartment with walk-out to the yard, recreation room, kitchen, and a 4-piece bathroom. Hardwood floors on the main and second levels, granite countertops in the kitchen and master ensuite, and elegant oak staircase. Recently updated second-floor bathrooms. Low-maintenance backyard. Recent upgrades include hot water tank and furnace, roof and windows. Conveniently located just steps from schools, parks, and transit, and minutes from shopping centers, grocery stores, banks, Highway 401, andHighway407.Beautifully maintained 4+2 bedroom, 4 bathroom detached home in a welcoming, family-friendly neighborhood. Features a separate entrance to a 2-bedroom basement apartment with walk-out to the yard, recreation room, kitchen, and a 4-piece bathroom. Hardwood floors on the main and second levels, granite countertops in the kitchen and master ensuite, and elegant oak staircase. Recently updated second-floor bathrooms. Low-maintenance backyard. Recent upgrades include hot water tank and furnace, roof and windows. Conveniently located just steps from schools, parks, and transit, and minutes from shopping centers, grocery stores, banks, Highway 401, andHighway407.
Property Features
- Date Listed: Friday, September 13, 2024
- City: Pickering
- Neighborhood: Brock Ridge
- Major Intersection: Brock & Major Oaks
- Full Address: 1648 Pepperwood Gate, Pickering, L1X 2K3, Ontario, Canada
- Living Room: Hardwood Floor, Crown Moulding, Combined W/Living
- Kitchen: Ceramic Floor, Granite Counter, Backsplash
- Family Room: Hardwood Floor, W/O To Deck, Fireplace
- Kitchen: Ceramic Floor, Backsplash, Eat-In Kitchen
- Listing Brokerage: Exp Realty - Disclaimer: The information contained in this listing has not been verified by Exp Realty and should be verified by the buyer.


