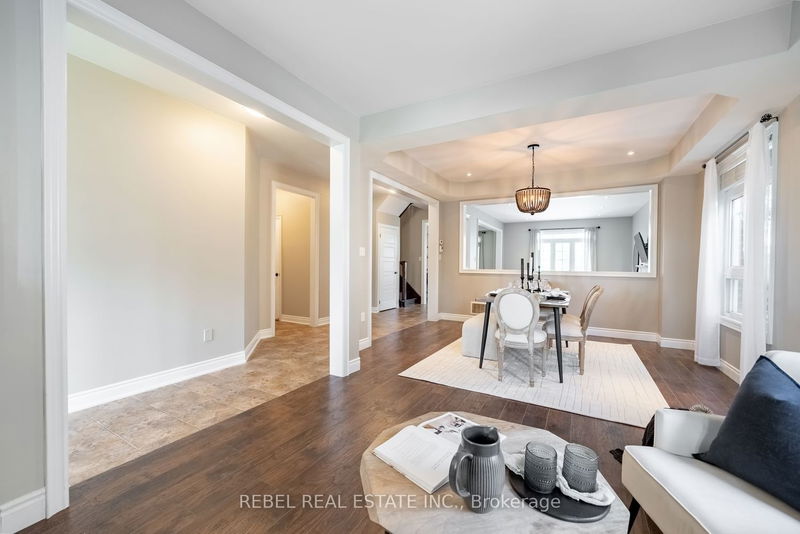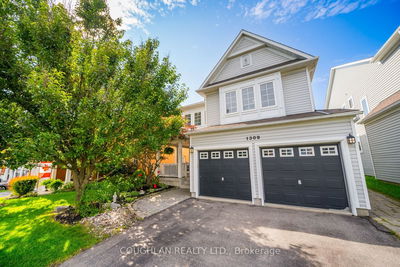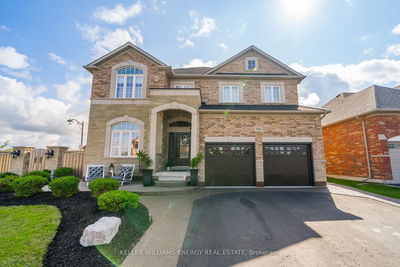Welcome to 1749 Quail Run Dr. Stunning 4-bedroom, 4-bathroom home offering 3300 square feet of luxurious living space. This property is situated in the highly sought-after Taunton community, known for its great schools, parks and location to excellent amenities. The open concept layout, high-end finishes, and numerous features, this home is sure to impress! The main floor boasts a new, beautifully designed high-end white kitchen, complete with a large island that provides ample space for meal preparation and entertaining. The open concept layout allows flow between the kitchen, dining area, and living room, creating a perfect space for both family gatherings and hosting guests. The kitchen walks out to a private deck that overlooks green space and pond, offering a picturesque view and a peaceful outdoor space for relaxation and entertainment. The backyard is further enhanced by an in-ground pool and a play area!
Property Features
- Date Listed: Tuesday, September 19, 2023
- Virtual Tour: View Virtual Tour for 1749 Quail Run Drive
- City: Oshawa
- Neighborhood: Taunton
- Major Intersection: Wilson Rd N / Conlin Rd E
- Full Address: 1749 Quail Run Drive, Oshawa, L1K 0L7, Ontario, Canada
- Living Room: Main
- Family Room: Main
- Kitchen: Main
- Listing Brokerage: Rebel Real Estate Inc. - Disclaimer: The information contained in this listing has not been verified by Rebel Real Estate Inc. and should be verified by the buyer.






































































