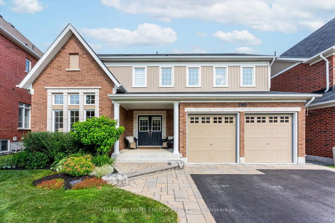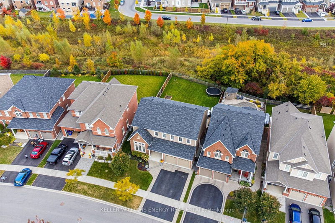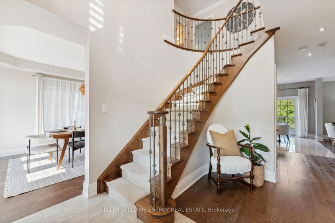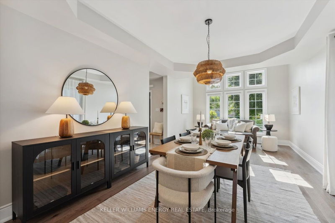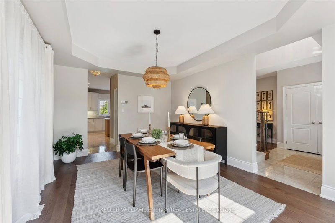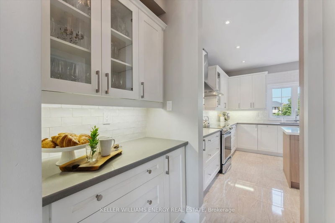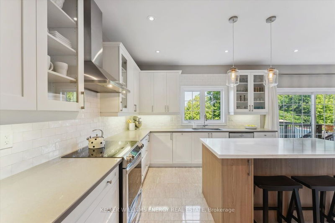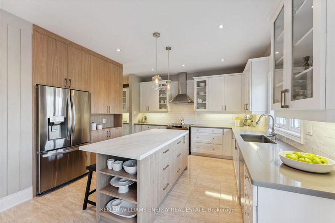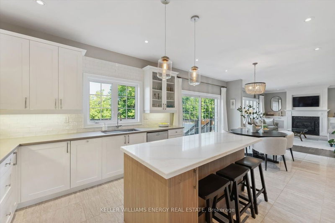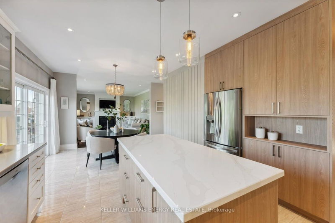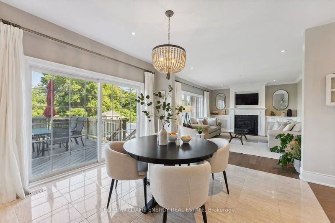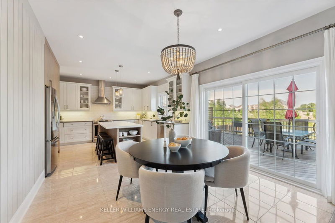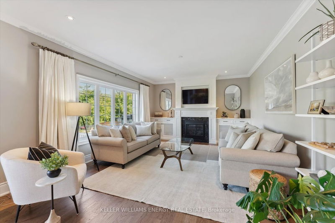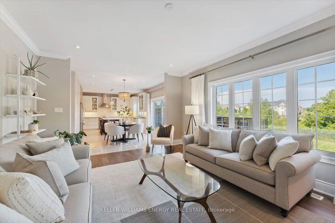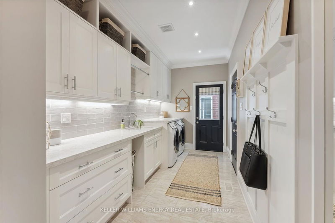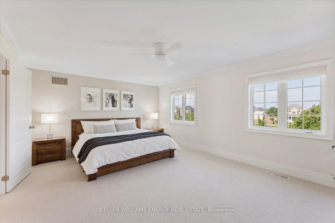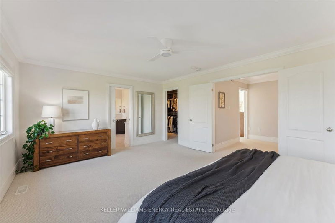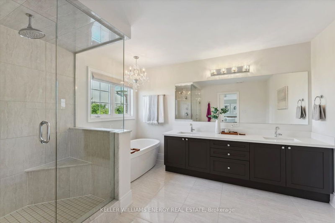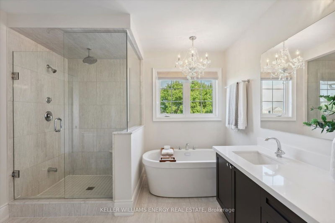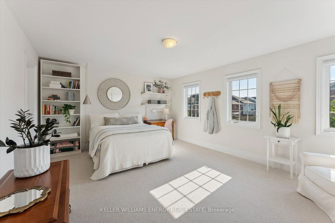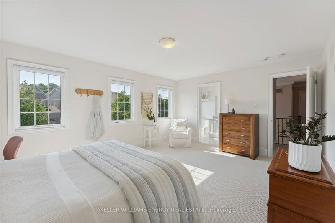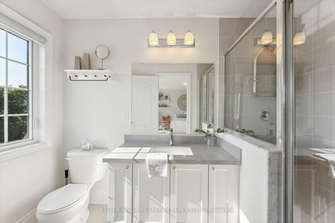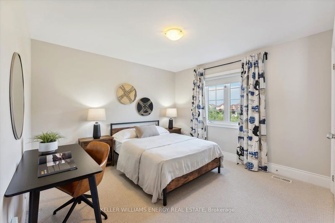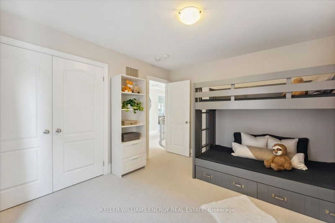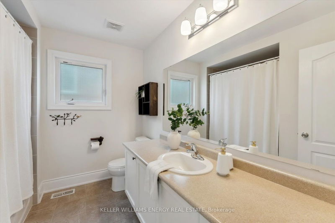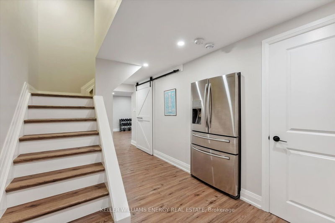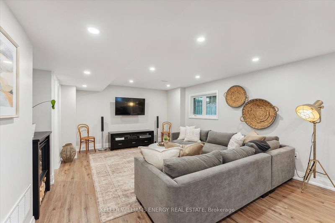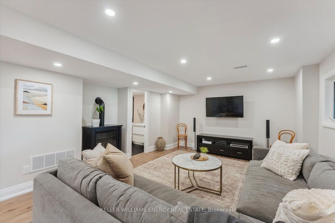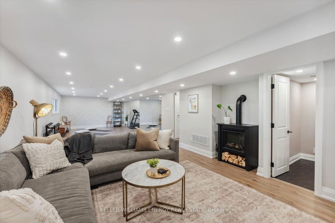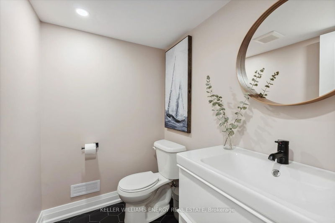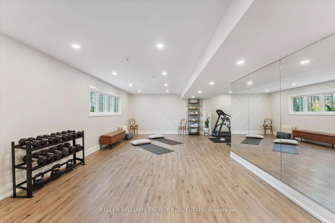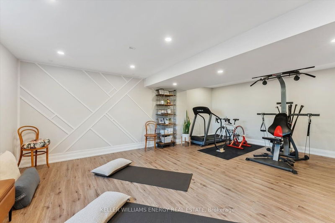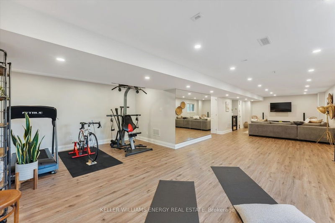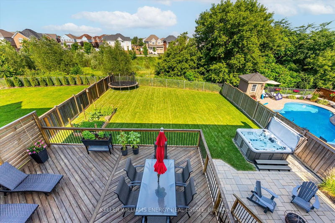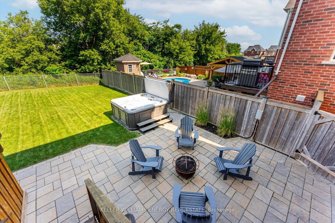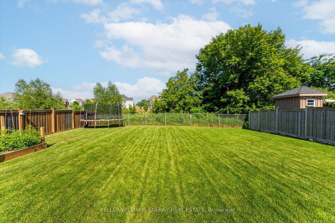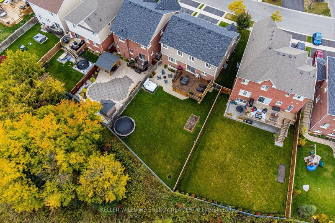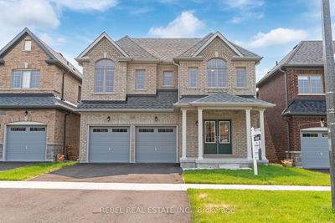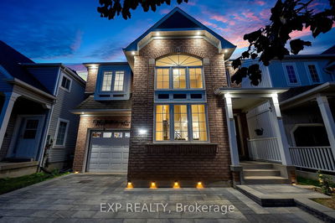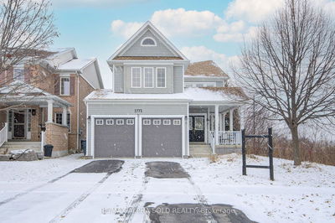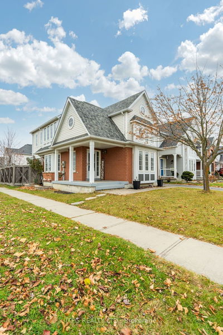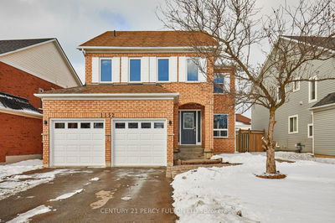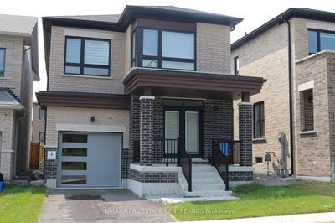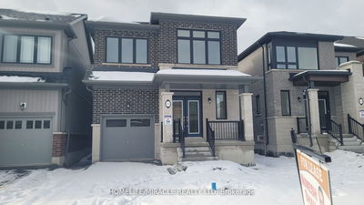Stunning & immaculately maintained 4 bed / 5 bath home, sitting on a premium ravine lot in a sought-after North Oshawa community! Over 3200 sq ft of finished living space! This sunny, beautifully presented home has numerous updates & modifications, including 9' ceilings, a butlers + enclosed pantry, custom fireplace surround, updated kitchen & a gorgeous oversized main floor laundry. Walk-out from the eat-in kitchen to a huge entertainer's deck that overlooks the deep, private ravine yard. Upstairs, the spacious primary bedroom features crown moulding, custom walk-in California Closet & sun-drenched 5 pc ensuite. The large secondary guest suite with walk-in closet & 3 pc ensuite is perfect for the growing family or guests! The professionally finished basement features above grade look-out windows, vinyl plank flooring w/ upgraded underlay for additional cushioning & insulation, pot lights, tons of storage & a 2pc ensuite (with space available to accommodate a shower). See Virtual Tour!
Property Features
- Date Listed: Friday, July 14, 2023
- Virtual Tour: View Virtual Tour for 1981 Magee Street
- City: Oshawa
- Neighborhood: Taunton
- Major Intersection: Townline & Conlin
- Full Address: 1981 Magee Street, Oshawa, L1K 0W8, Ontario, Canada
- Living Room: Hardwood Floor, Open Concept, Combined W/Dining
- Kitchen: Pantry, Renovated, W/O To Deck
- Family Room: Hardwood Floor, Pot Lights, Crown Moulding
- Listing Brokerage: Keller Williams Energy Real Estate - Disclaimer: The information contained in this listing has not been verified by Keller Williams Energy Real Estate and should be verified by the buyer.

