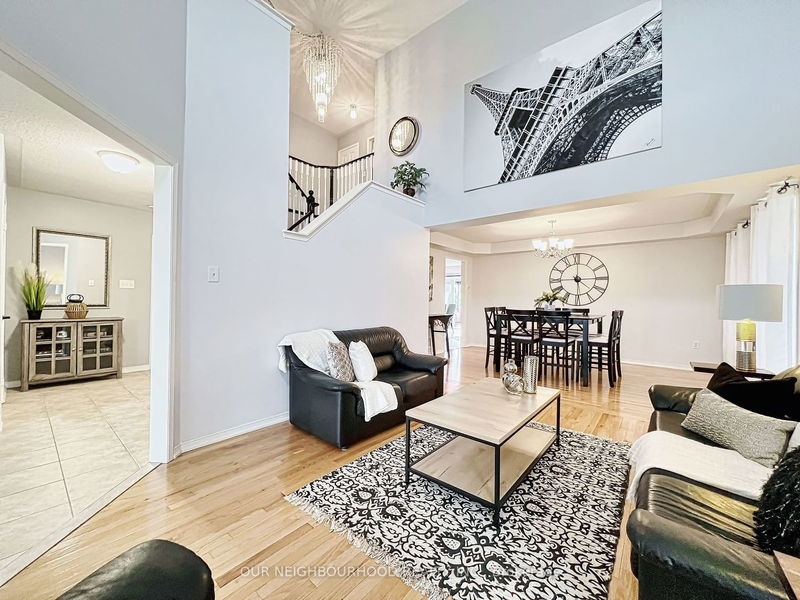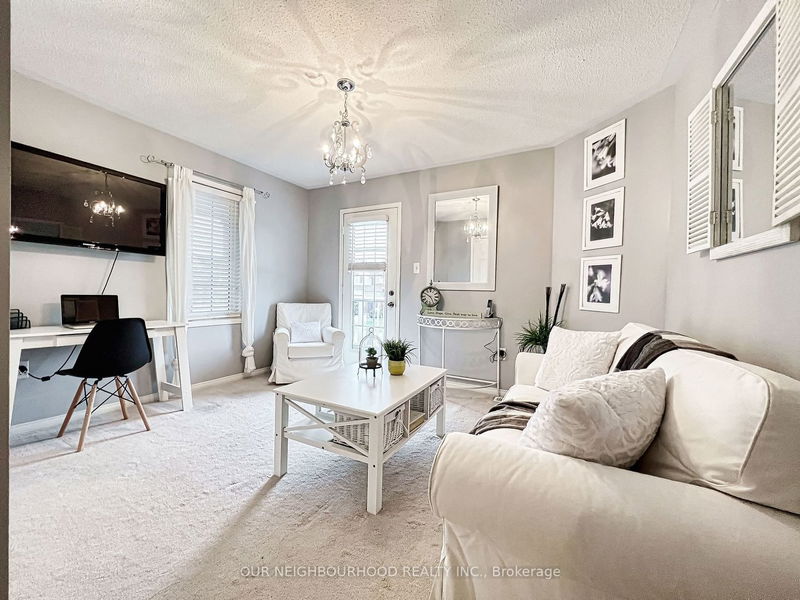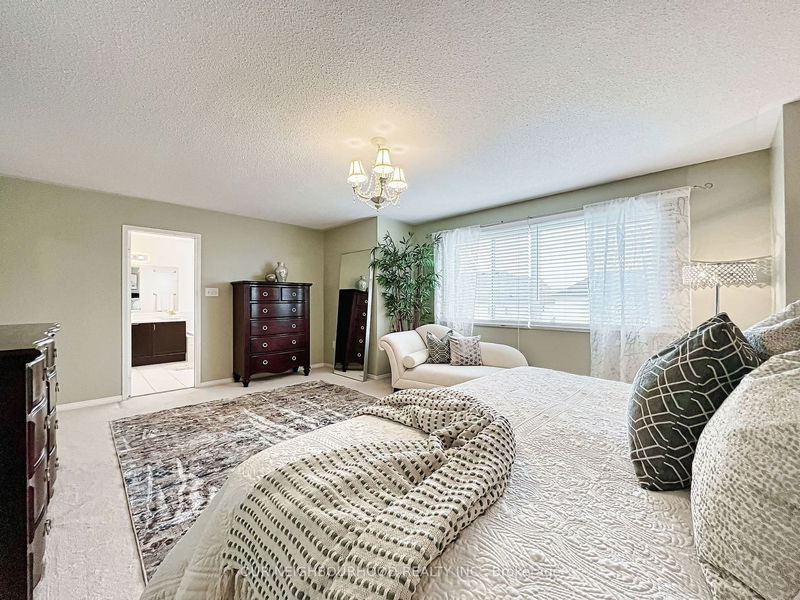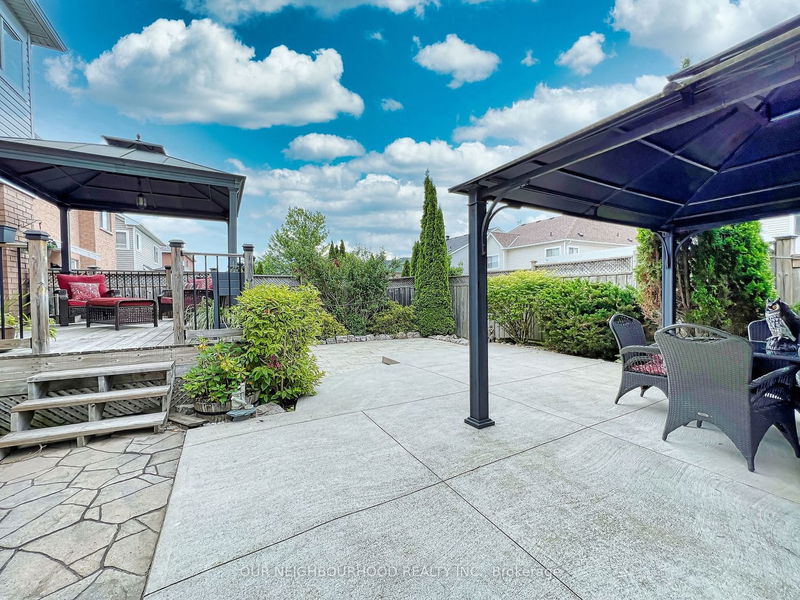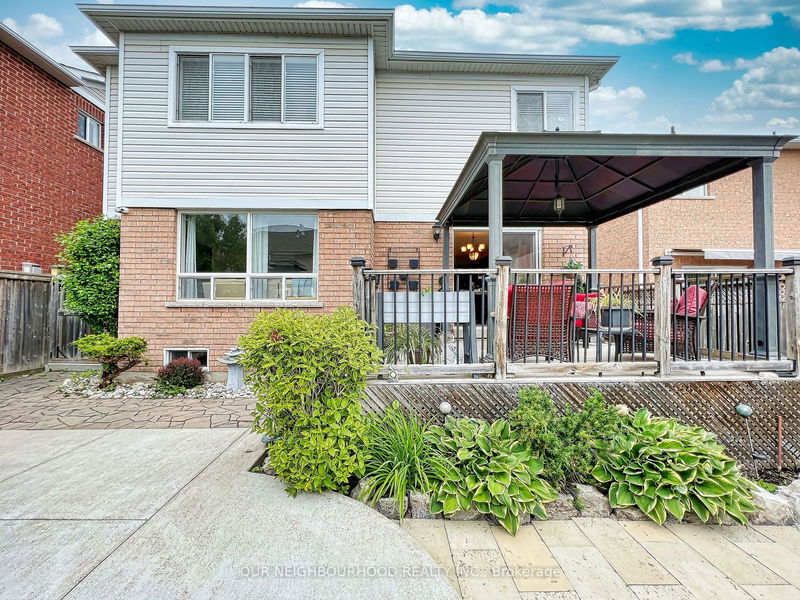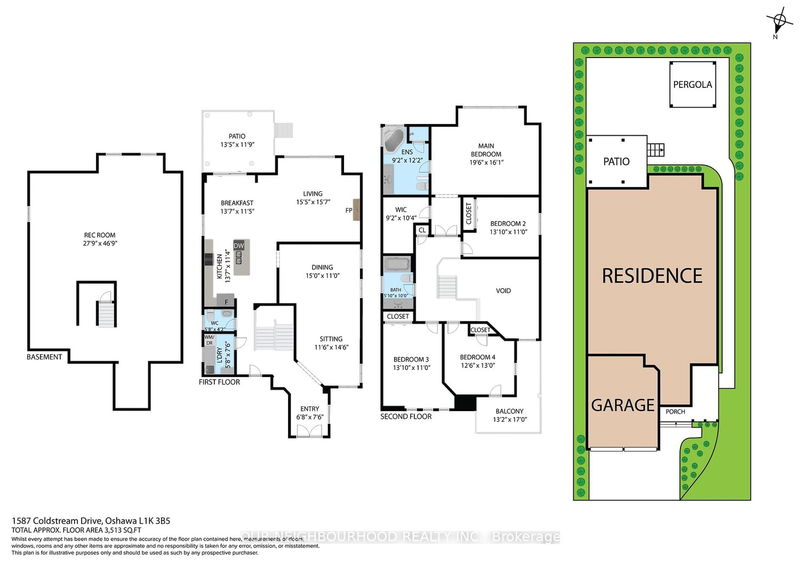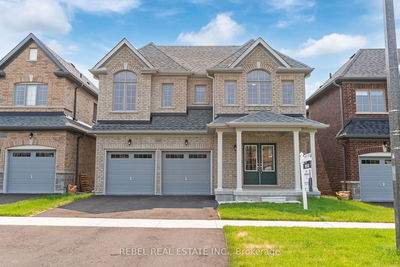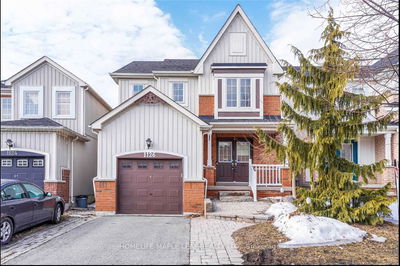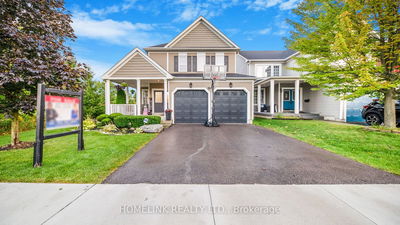Stunning, Beautifully maintained Tribute Home With 2700 Sf. Soaring Ceiling In Living Room And Coffered In Dining. Updated Kitchen W/ Mirrored Backsplash, Centre Island/Breakfast Bar. Large Family With Gas F/P. Main Floor Laundry. Double Doors To Primary Br With Lg. W/I Closet & 4Pc Ensuite Incl. Corner Soaker Tub & Sep. Shower. 3 More Great Sized Bedroom. Low maintenance Backyard, built to entertain! Thousands spend on upgrades.
Property Features
- Date Listed: Thursday, June 15, 2023
- Virtual Tour: View Virtual Tour for 1587 Coldstream Drive
- City: Oshawa
- Neighborhood: Taunton
- Major Intersection: Taunton & Townline
- Full Address: 1587 Coldstream Drive, Oshawa, L1K 3B5, Ontario, Canada
- Living Room: Hardwood Floor, O/Looks Dining
- Family Room: Hardwood Floor, Gas Fireplace, Large Window
- Kitchen: Ceramic Floor, Stainless Steel Appl, Breakfast Bar
- Listing Brokerage: Our Neighbourhood Realty Inc. - Disclaimer: The information contained in this listing has not been verified by Our Neighbourhood Realty Inc. and should be verified by the buyer.





