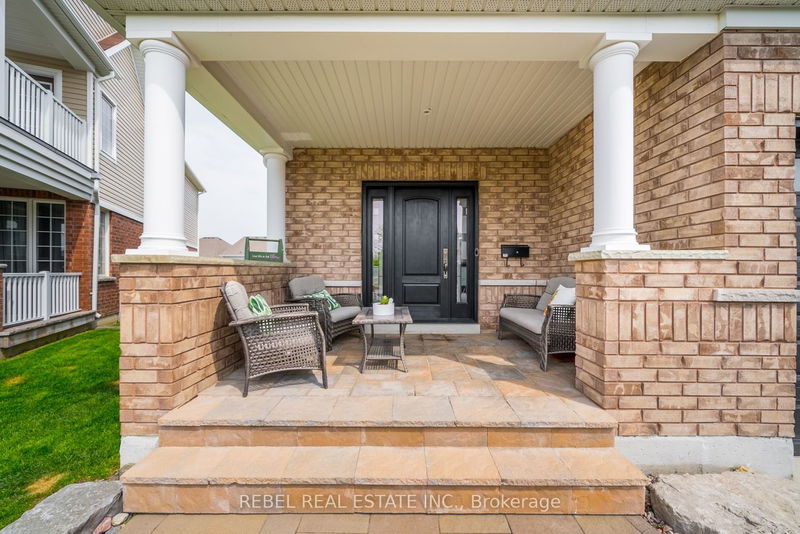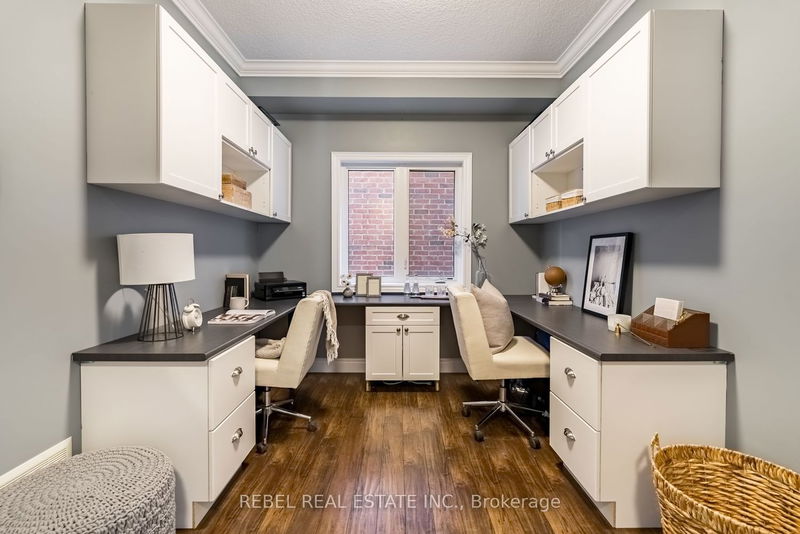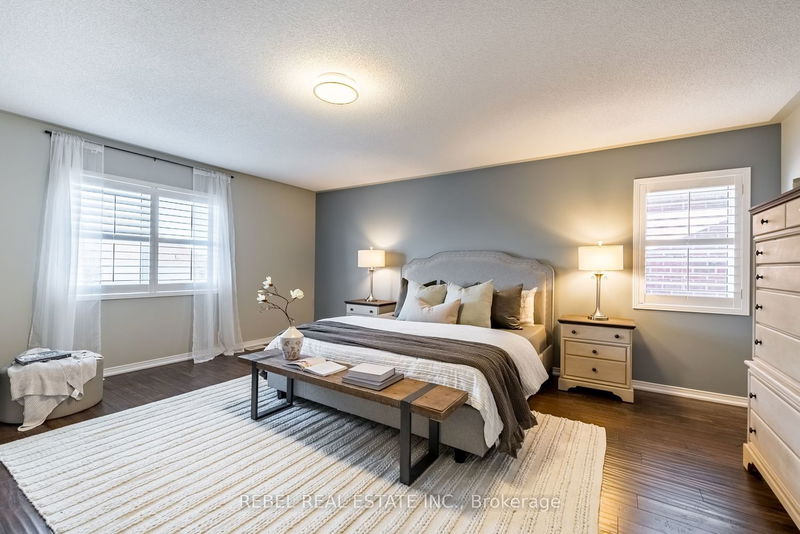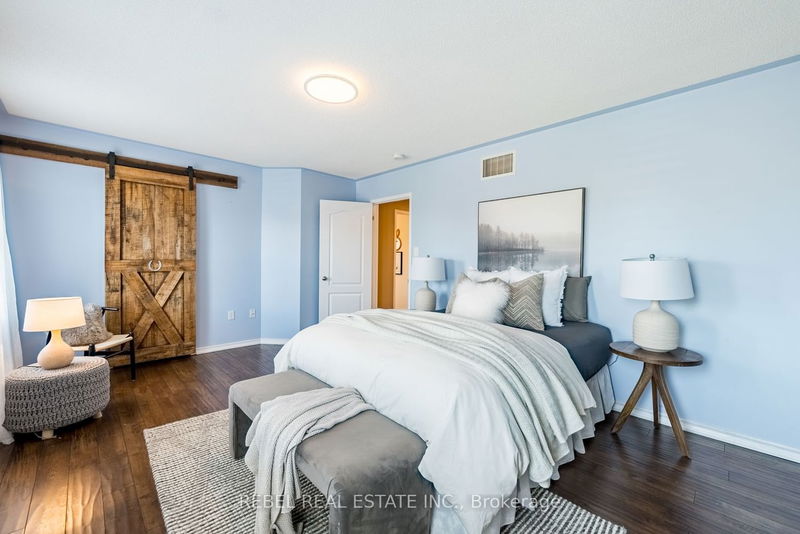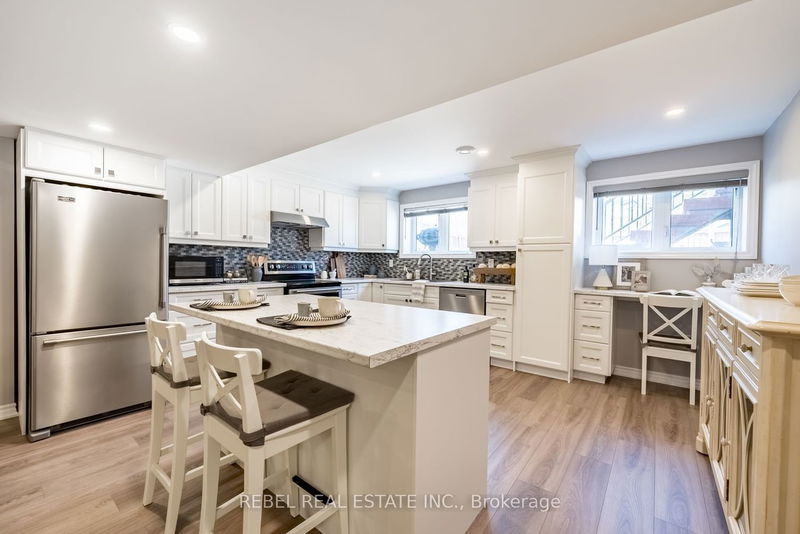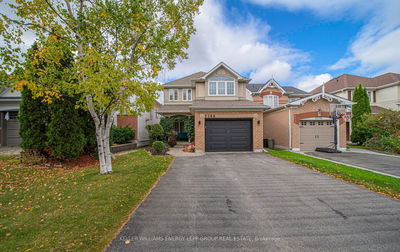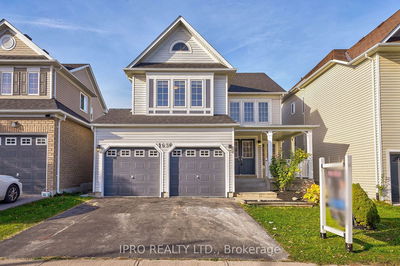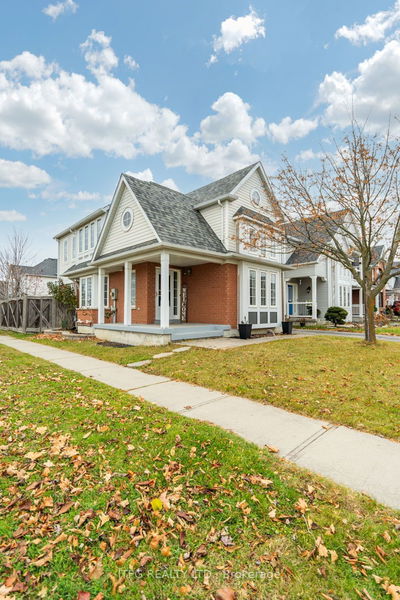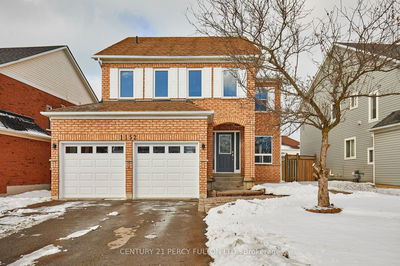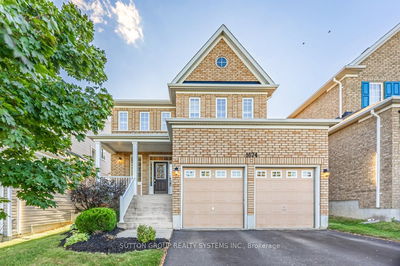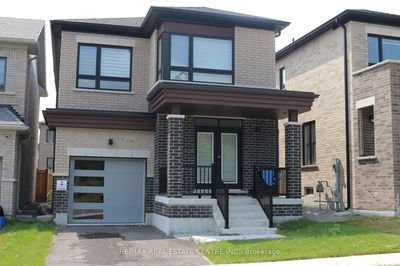Welcome to 1648 Goldsmith Drive. Nestled in the sought after Taunton community of North Oshawa, this magnificent two-story detached home offers an abundance of space, luxurious amenities, and a contemporary design that is sure to impress. With its generous floor plan spanning just under 3,000 square feet, this residence features 4+2 bedrooms, 5 bathrooms, a double car garage, ample parking for 6 vehicles, and an array of desirable features, including an open concept layout, an updated kitchen with quartz countertops and stainless steel appliances, an inviting inground saltwater pool, and a fully updated finished basement apartment.
Property Features
- Date Listed: Wednesday, May 31, 2023
- Virtual Tour: View Virtual Tour for 1648 Goldsmith Drive
- City: Oshawa
- Neighborhood: Taunton
- Major Intersection: Townline/Taunton
- Living Room: Hardwood Floor, Pot Lights, Above Grade Window
- Kitchen: Tile Floor, Quartz Counter, Stainless Steel Appl
- Family Room: Hardwood Floor, Pot Lights, Gas Fireplace
- Living Room: Laminate, Pot Lights
- Listing Brokerage: Rebel Real Estate Inc. - Disclaimer: The information contained in this listing has not been verified by Rebel Real Estate Inc. and should be verified by the buyer.


