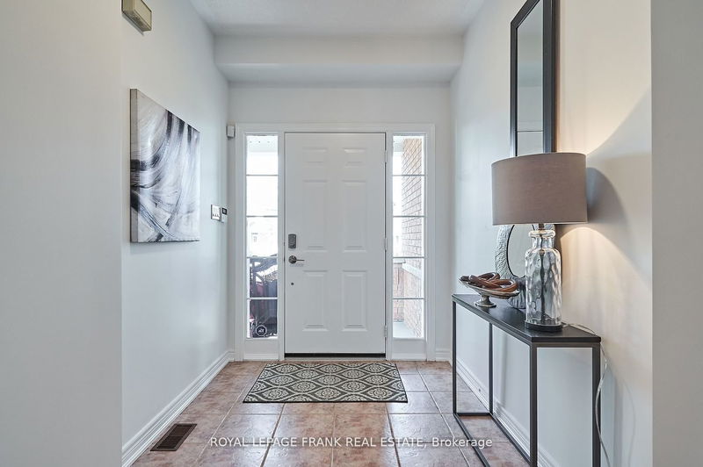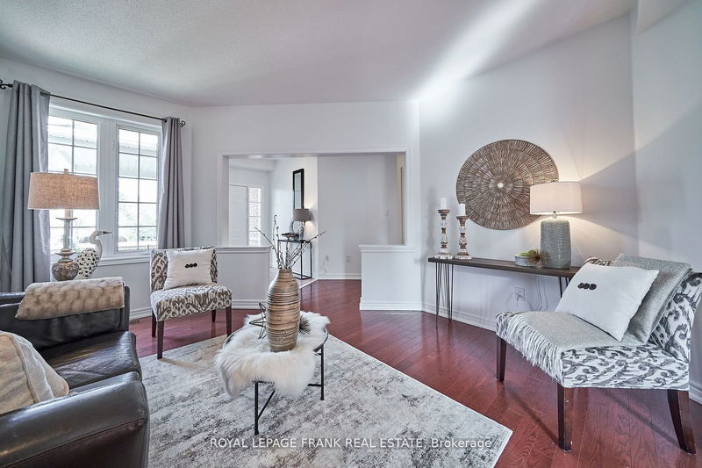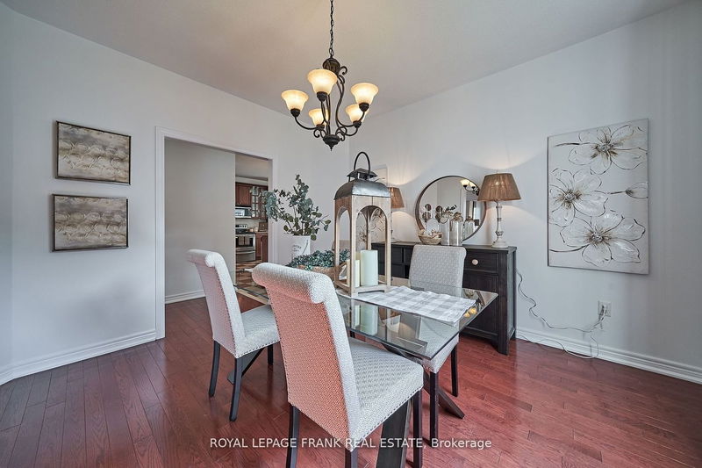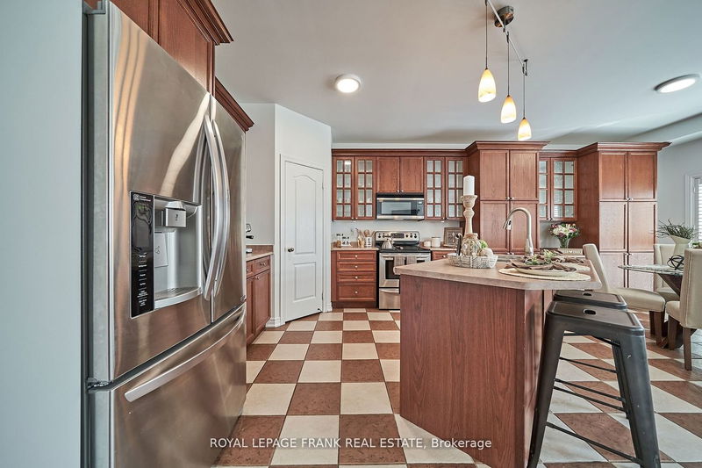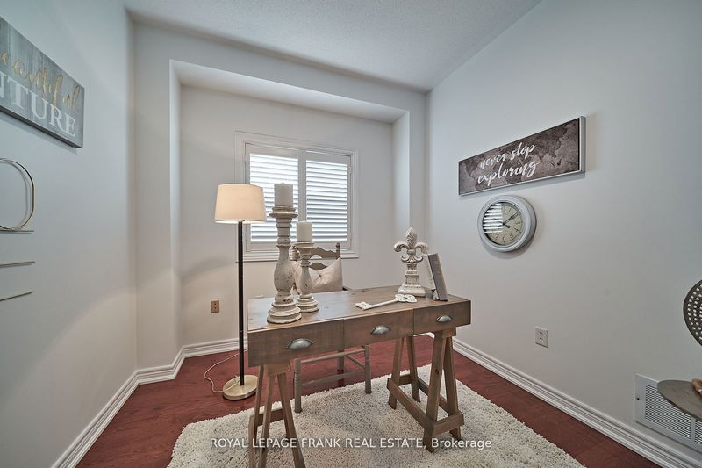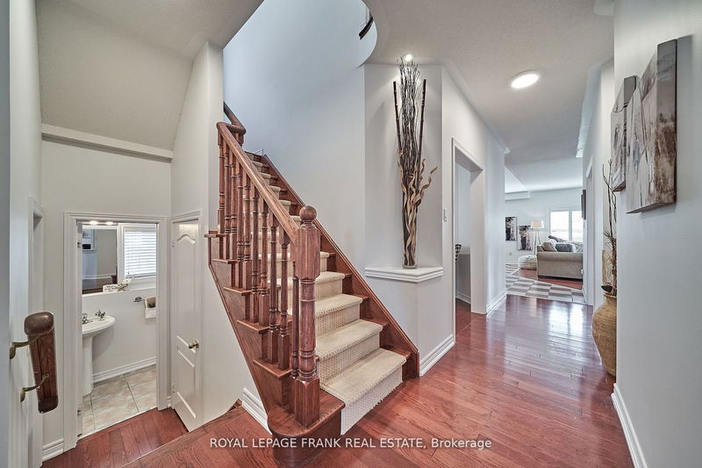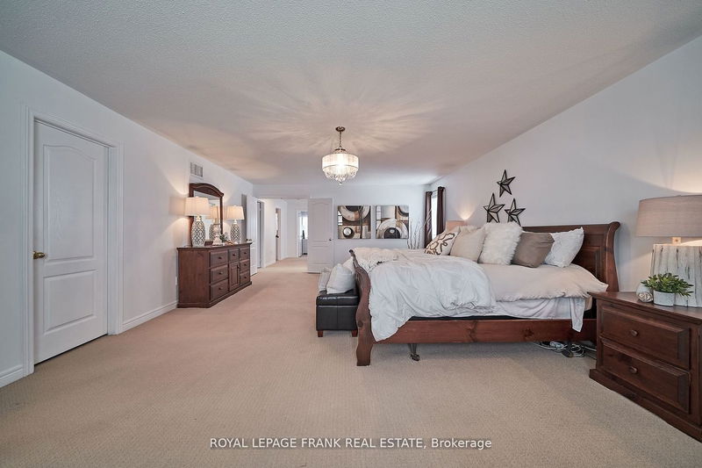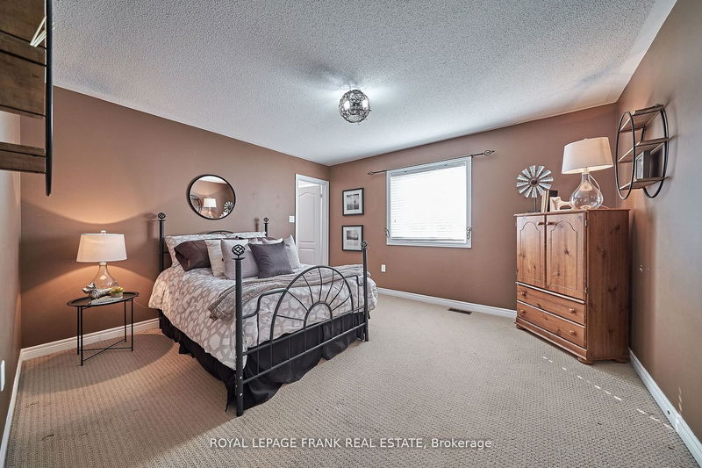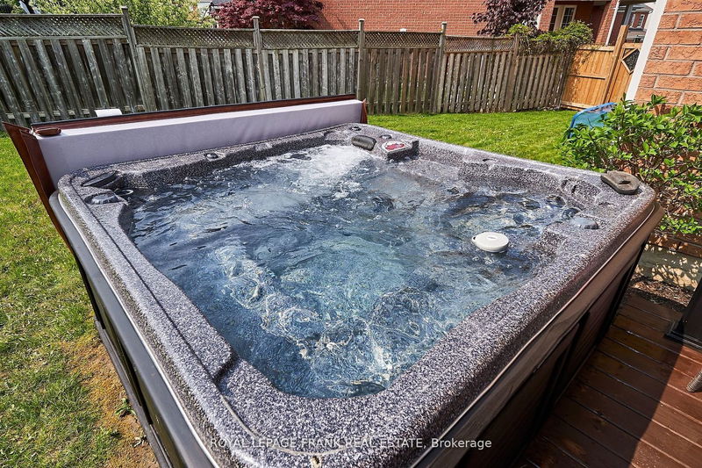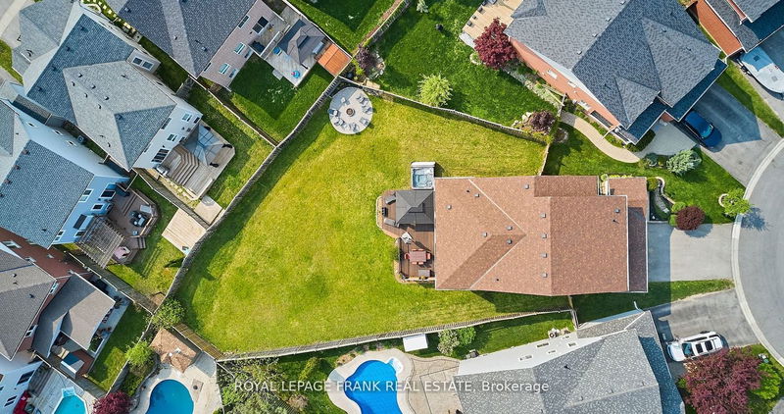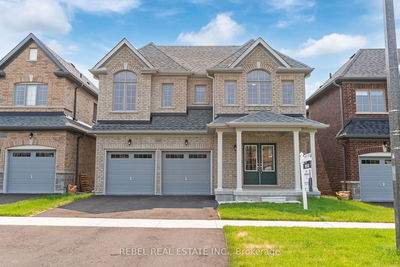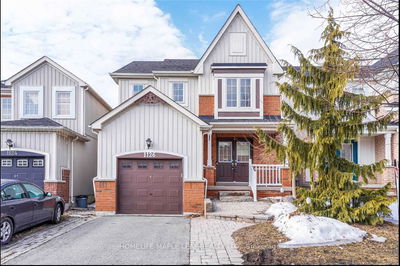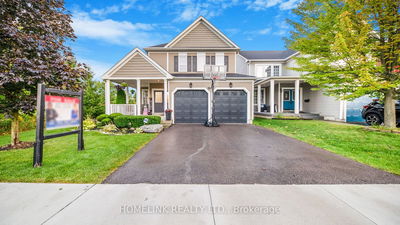Gorgeous Family Home On A Big Pie Shaped Lot Located On A Very Quiet Family Friendly Court In Popular North Oshawa Neighbourhood. Featuring Almost 3000 Square Feet Of Living With Space For Everyone! 9' Ceilings On The Main Floor, Formal Living/Dining Rooms. Main Floor Office. Large Open Concept Kitchen With Pantry, Overlooking Family Room With Double Wide Fireplace & Storage. Walk Out To Deck With Sunny West Exposure & Oversized Yard Fit For A Pool & Lots Of Gardens & Landscaping. Firepit Area, Hot Tub, Great Space To Relax & Enjoy. 4 Large Bedrooms Upstairs With A Total Of 3 Ensuites, As Well As Convenient Second Floor Laundry! Located Close To Big Box Shopping Centre, Rec Centre, Transit, Schools, Library, 401 & 407!
Property Features
- Date Listed: Wednesday, July 19, 2023
- City: Oshawa
- Neighborhood: Taunton
- Major Intersection: Townline/Coldstream
- Living Room: Hardwood Floor, Formal Rm
- Kitchen: Centre Island, Pantry
- Family Room: Hardwood Floor, California Shutters, Gas Fireplace
- Listing Brokerage: Royal Lepage Frank Real Estate - Disclaimer: The information contained in this listing has not been verified by Royal Lepage Frank Real Estate and should be verified by the buyer.




