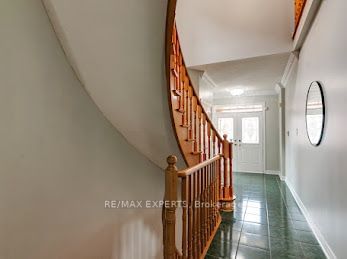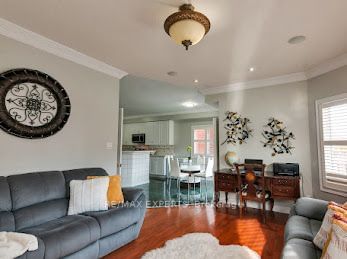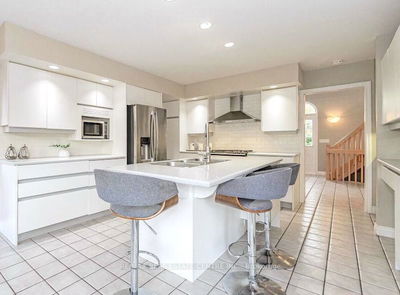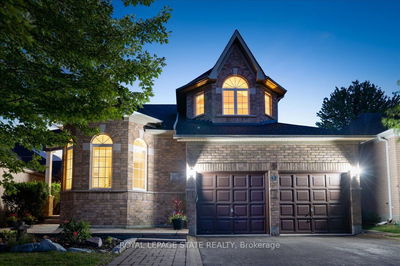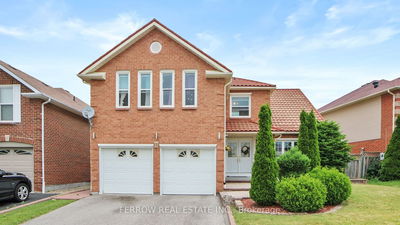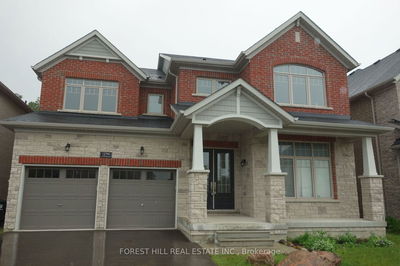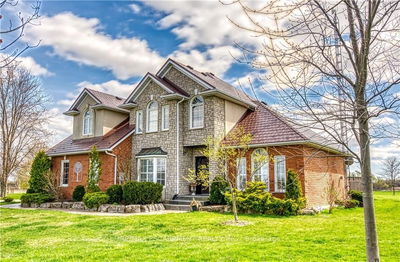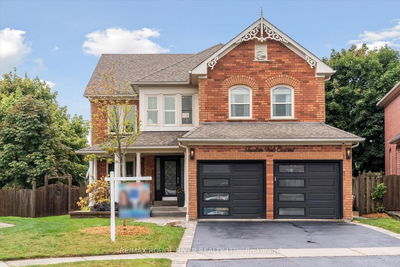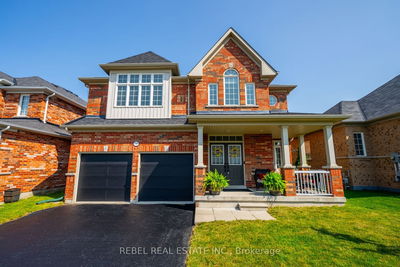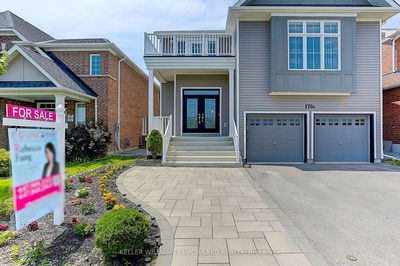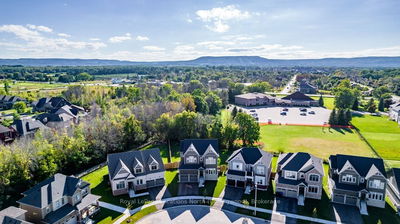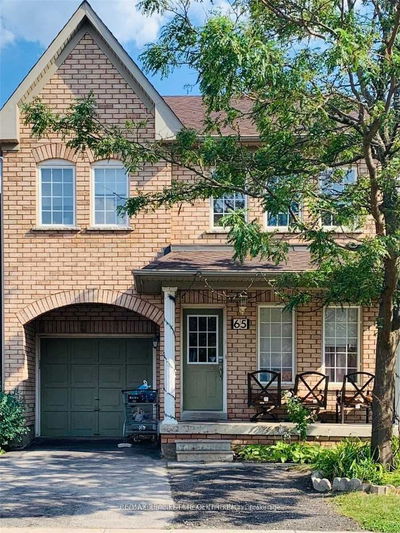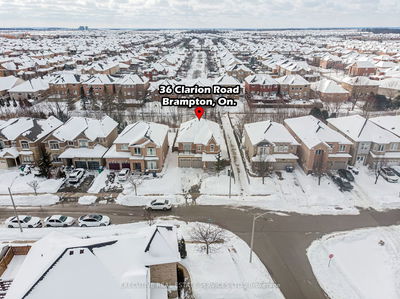This Home Offers A Generous Floor Plan W/ Classic Living & Dining Areas & Income Suite In Bsmt. The Kitchen Features Upgraded Quartz Countertops, SS Appliances, & A Cozy Eat-In For Family Meals. Perfect For Hosting, Living & Dining Rm Is Located Right Off The Kitchen, Allowing For Seamless Entertainment. The Family Rm Is Brightly Lit & Tastefully Decorated W/ Hardwood Floors, Complemented By A Gas Fireplace. Upstairs, You'll Find A Huge Primary Bdrm W/ A 5Pc En-Suite & A Large Walk-In Closet Equipped W/ Built-Ins & Seating Area. Three Other Spacious Bdrms, Two Of Which Have Walk-In Closets, Provide Ample Space For Your Family To Live. The Fully Finished & Upgraded Bsmt Comes W/ A Separate Entrance & A 2-Bdrm Suite That Can Be Used For In-Laws Or As An Income Property. The Backyard Is Large Enough To Host Family Bbqs Or Provide Space For Child's Play. Located In A Great Neighborhood, This Property Is Also Close To All Amenities. Don't Miss Out On The Opportunity To Make It Your Own.
Property Features
- Date Listed: Wednesday, November 08, 2023
- Virtual Tour: View Virtual Tour for 25 Charger Lane
- City: Brampton
- Neighborhood: Fletcher's Meadow
- Major Intersection: Sandalwood/Brisdale
- Living Room: Hardwood Floor, California Shutters
- Kitchen: Hardwood Floor, Open Concept, Crown Moulding
- Family Room: Hardwood Floor, Gas Fireplace, Crown Moulding
- Kitchen: Ceramic Floor
- Listing Brokerage: Re/Max Experts - Disclaimer: The information contained in this listing has not been verified by Re/Max Experts and should be verified by the buyer.



