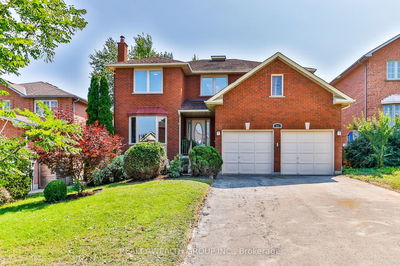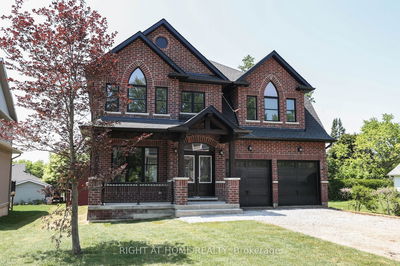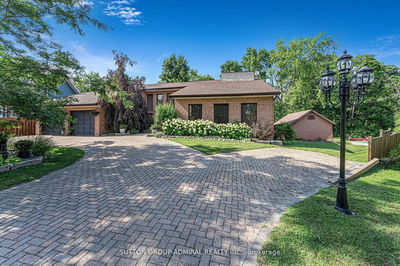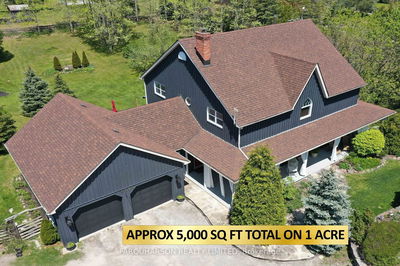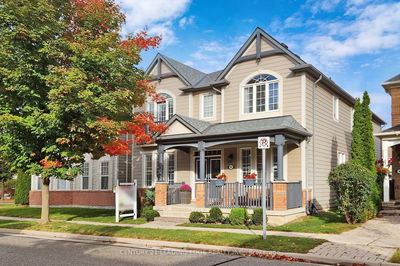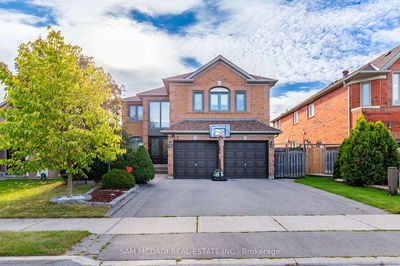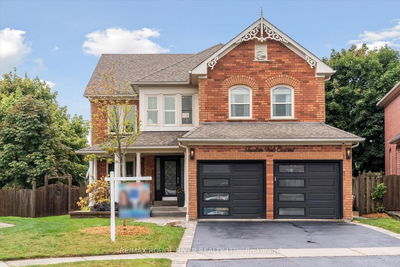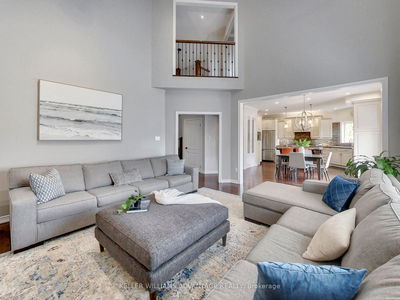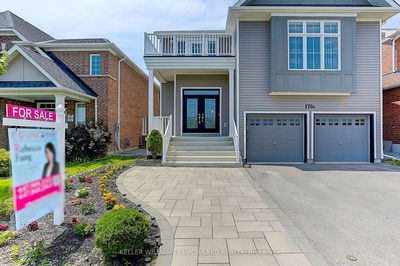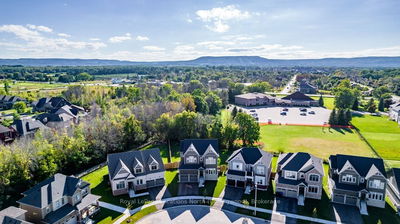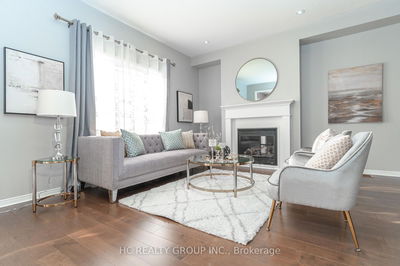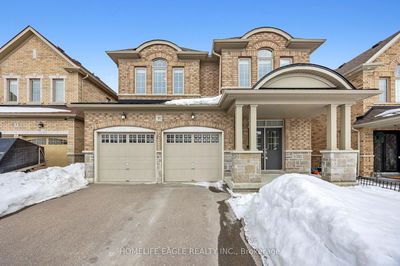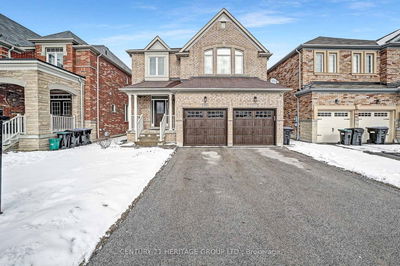What A View, What A Life Style! Stunning Executive Home@One Of The Best Streets In Bradford!High Demand Layout* Approx 4500 Sq/Ft Living Space which inclued Professionally Fin 2 bedroom Basement. Spending Over 100K Renovated.Upgrades 6"High Quality Engineering Hardwood Floor On 2nd Floor, Smooth Ceiling And Pot Light, All new Vanities. Double Door Entrance, Amazing Floor Plan, Two Master Bedrooms. Professional Finished Basement Apartment. This Home Shows 10 Plus, 5 Min To Hwy 400, Go Train And Shopping Close To Schools And Bus Stop. A Must In Your List!!!!
Property Features
- Date Listed: Tuesday, October 31, 2023
- City: Bradford West Gwillimbury
- Neighborhood: Bradford
- Major Intersection: Holland St/Melbourne Dr
- Kitchen: Modern Kitchen, Granite Counter, B/I Dishwasher
- Living Room: Hardwood Floor, Pot Lights, Open Concept
- Family Room: Hardwood Floor, Fireplace, Open Concept
- Listing Brokerage: Bay Street Group Inc. - Disclaimer: The information contained in this listing has not been verified by Bay Street Group Inc. and should be verified by the buyer.












































