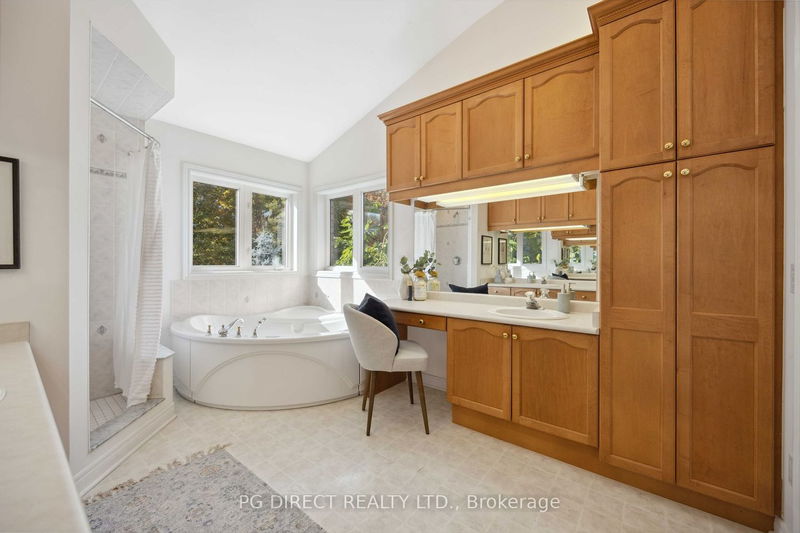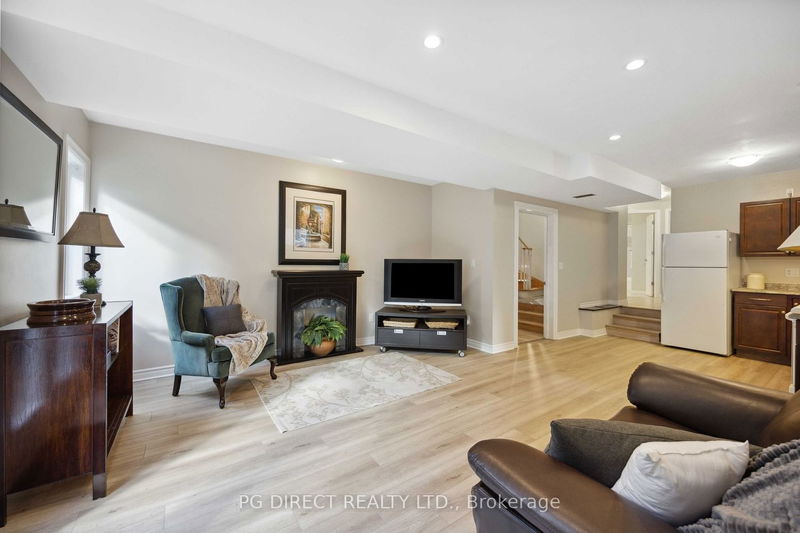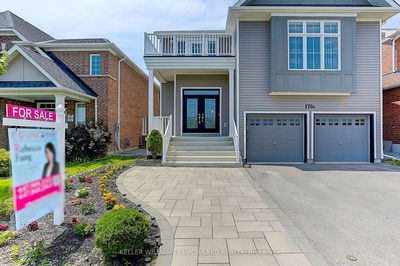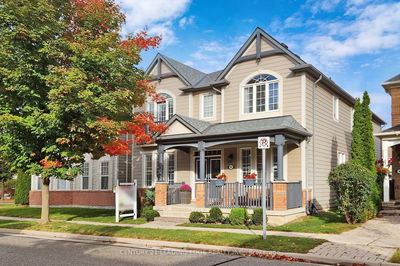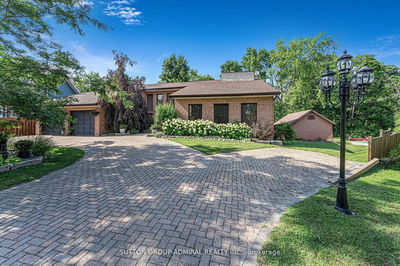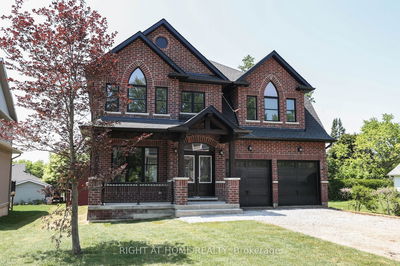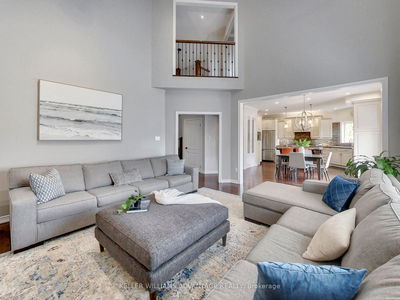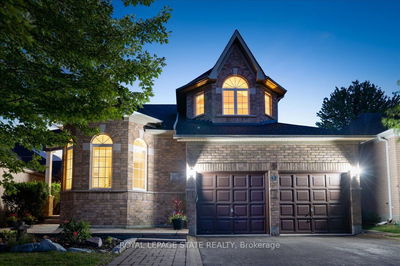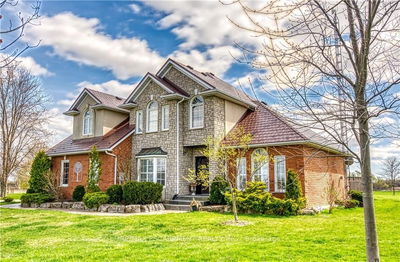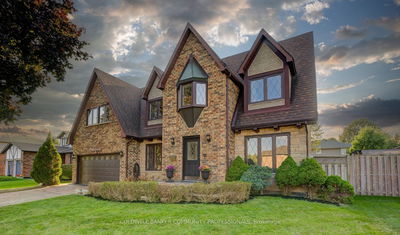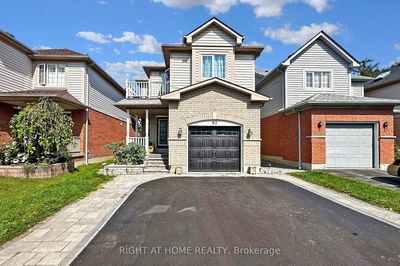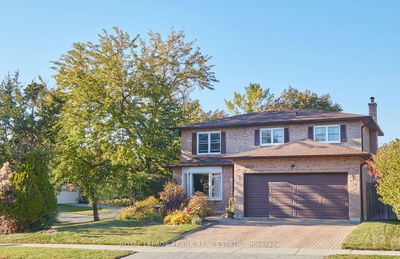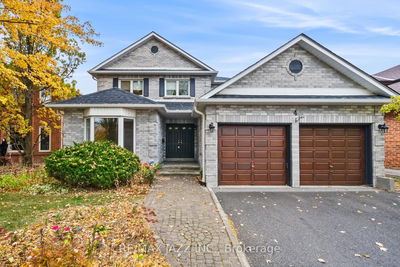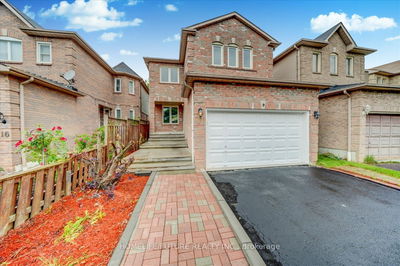Visit REALTOR website for additional information. Impressive 4+1 BR (6 bath) family home w legal 1 BR accessory apartment & separate entrance. Income Opportunity! This custom home offers over 3000 sq ft + approx 600 sq ft apartment in w/o bsmt. Great curb appeal w stone & brick exterior. Situated in one of the most highly sought-after neighbourhoods in Whitby close to all amenities (incl highly rated schools, parks, shopping) & Hwy 407 + Whitby GO for commuters. Private backyard w Western exposure. Open concept Great RM (11' ceiling & palladium window) w eat-in kitchen (granite counters), family RM w gas fireplace & great forest views. Formal dining & living RM w gas fireplace & columns. Beautiful hardwood floors & curved maple staircase. Custom lighting by Lutron. Large primary BR w walk-in closet, 6 pc ensuite, bay window, 12' cathedral ceiling & gas fireplace. 2nd BR w 4 pc ensuite & French doors opening to covered balcony. BR 3 has palladium window & 10' vaulted ceiling. Must see!
Property Features
- Date Listed: Thursday, November 23, 2023
- Virtual Tour: View Virtual Tour for 54 James Rowe Drive
- City: Whitby
- Neighborhood: Williamsburg
- Major Intersection: Brock / Rossland
- Full Address: 54 James Rowe Drive, Whitby, L1R 2Y2, Ontario, Canada
- Kitchen: Granite Counter, Centre Island
- Family Room: Gas Fireplace
- Living Room: Gas Fireplace, O/Looks Dining
- Kitchen: O/Looks Living
- Living Room: W/O To Patio
- Listing Brokerage: Pg Direct Realty Ltd. - Disclaimer: The information contained in this listing has not been verified by Pg Direct Realty Ltd. and should be verified by the buyer.
















