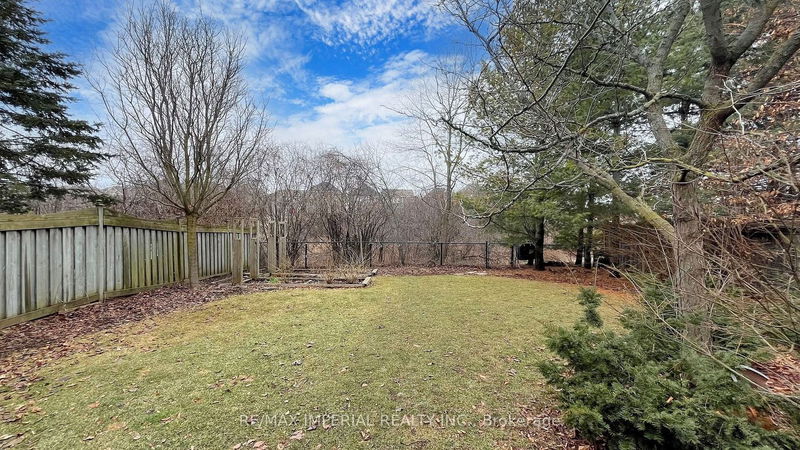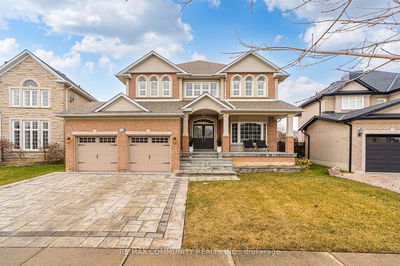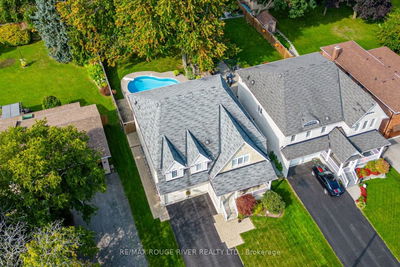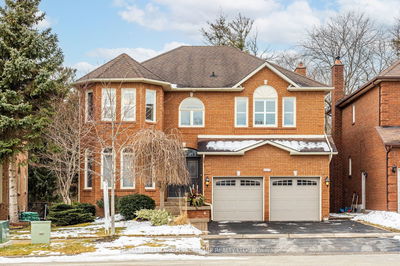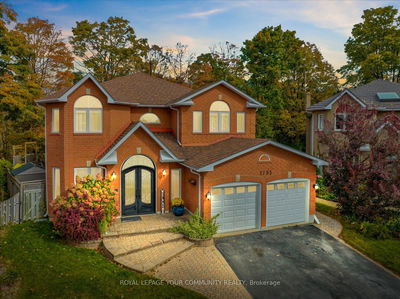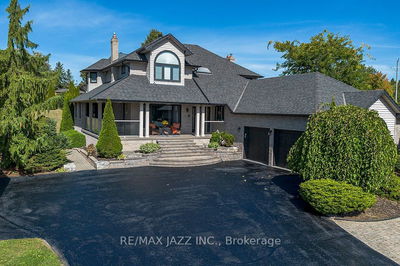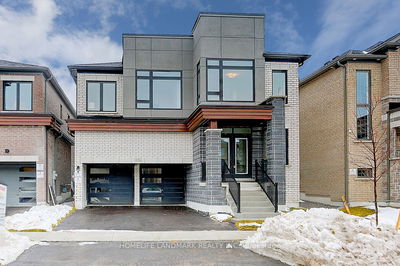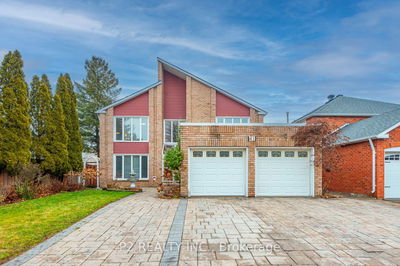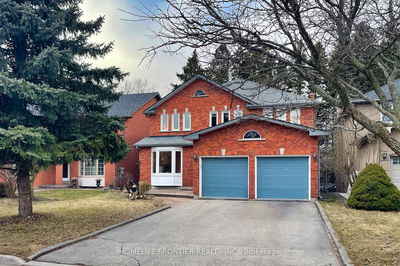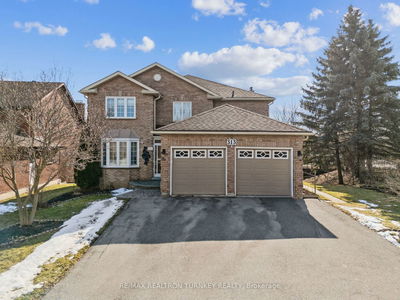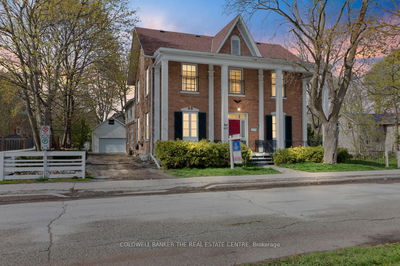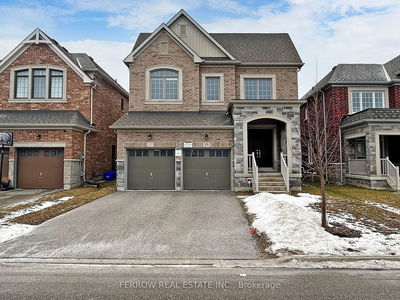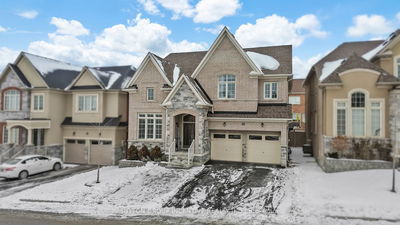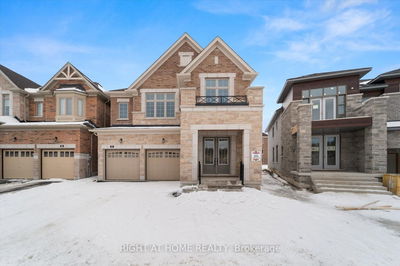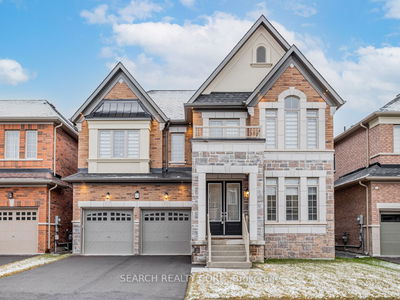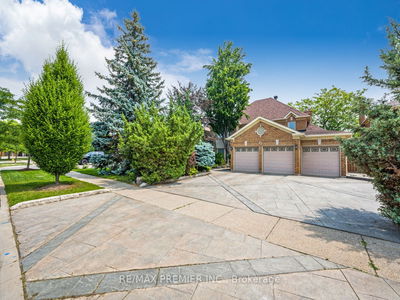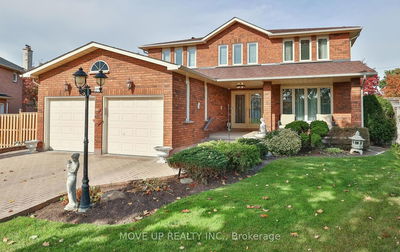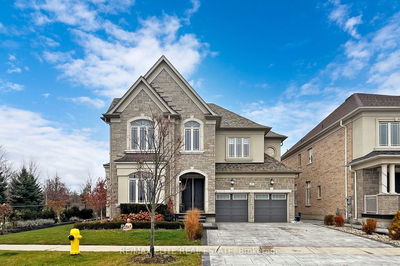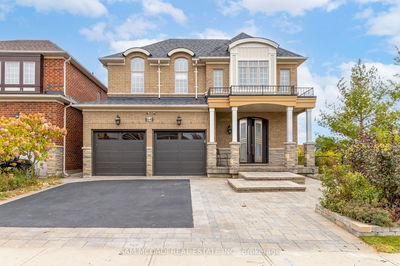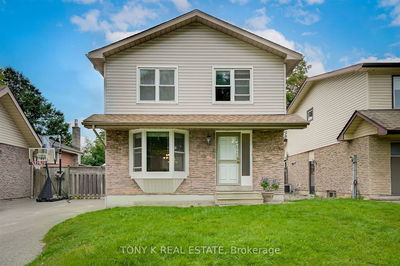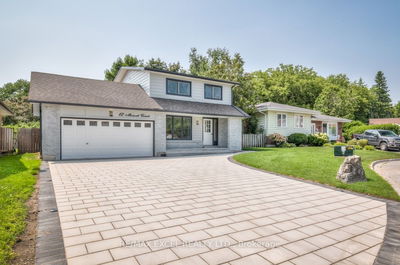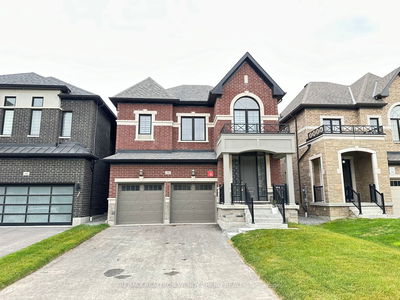Welcome to This Stunning Builder's Model Home On Gorgeous W/O Private Lot In High Demand Queen's Common Neighborhood! One-of-a-kind Over 4000Sqft Of Luxury High Quality Finished Living Space! Design Pattern Foyer, Main Flr Open Concept Layout, Gourmet Chef's Kitchen/Walk-in Pantry, Soft Close Cabinetry W/Undermount Lighting, Family Rm W/18Ft Soaring Ceiling, Functional Office, Maple Staircase W/Wrought Iron,9Ft Ceilings/Main, Formal Dining W/Arch Potlight & Mirrored Wall , 2nd Flr Balcony, Primary Master Bedroom W/Accent Head, Lower Level Custom Finished W/Rec Rm, Wet Bar, Theatre Rm, Office & W/O To Patio. Equipment Room W/Worktable &Shelves& Extra Storage. Every Inch Counts Professionally Landscaped, Ipe Deck,5 Zone Sprinkler System, C/Vac, C/Air, Crown Moulding, Custom Closets Thru-Out ,Every Closet W Organizers, B/I Bose Speakers. Minutes To Go 401/407/412 Hwys
Property Features
- Date Listed: Tuesday, January 30, 2024
- Virtual Tour: View Virtual Tour for 4 Lennon Court
- City: Whitby
- Neighborhood: Lynde Creek
- Full Address: 4 Lennon Court, Whitby, L1P 1P4, Ontario, Canada
- Kitchen: B/I Appliances, Hardwood Floor, Breakfast Bar
- Living Room: Crown Moulding, Hardwood Floor, Pot Lights
- Listing Brokerage: Re/Max Imperial Realty Inc. - Disclaimer: The information contained in this listing has not been verified by Re/Max Imperial Realty Inc. and should be verified by the buyer.







































