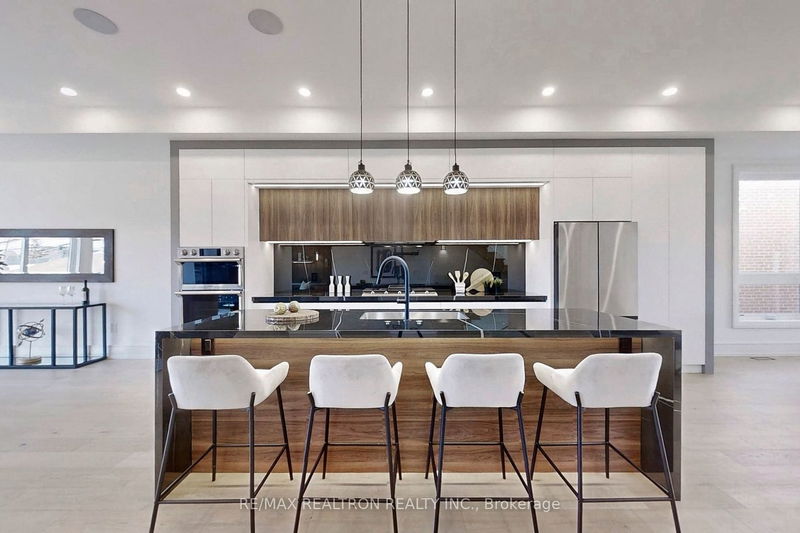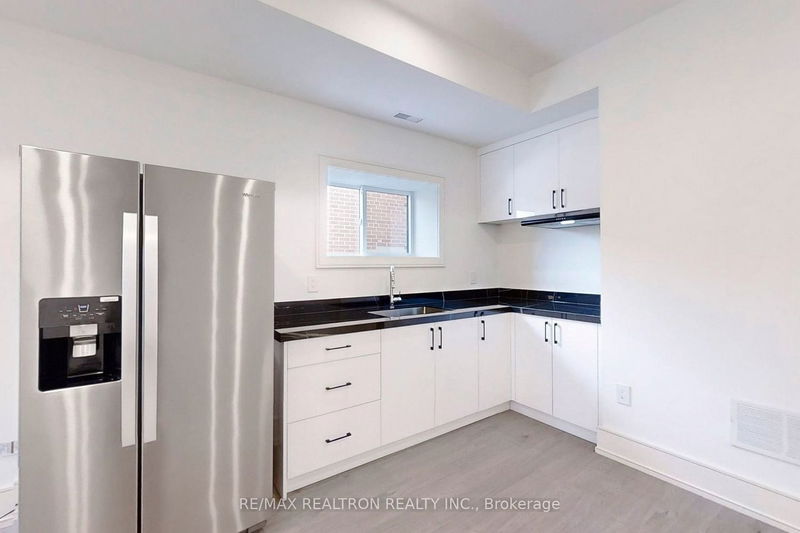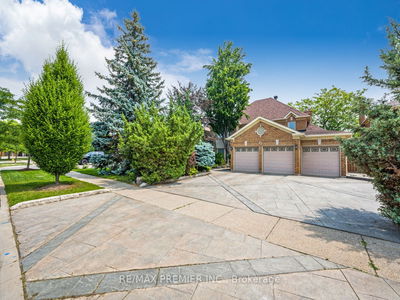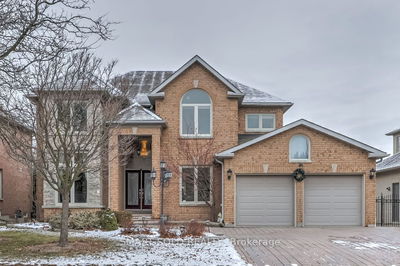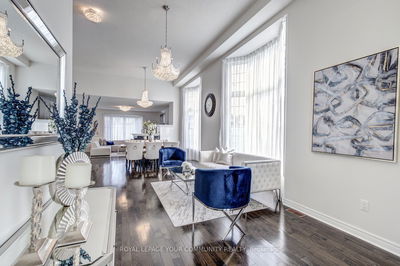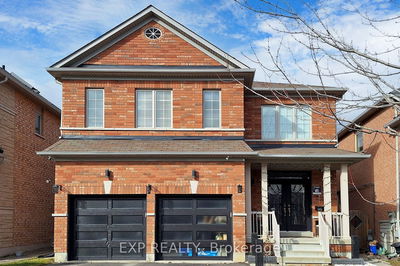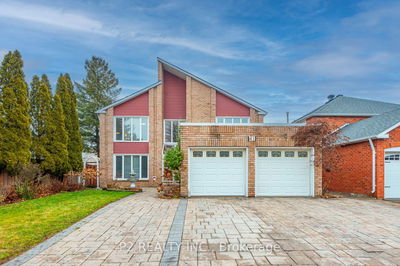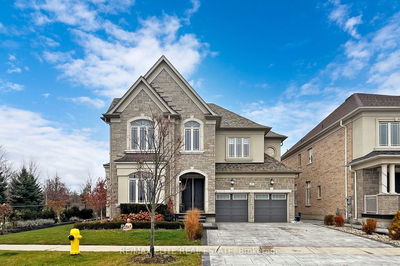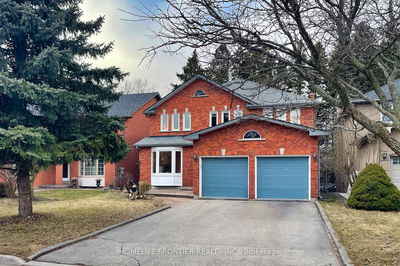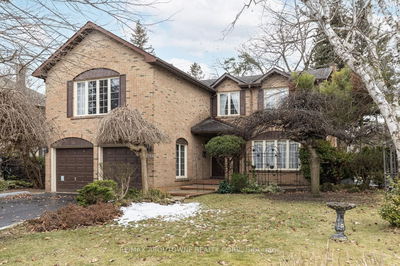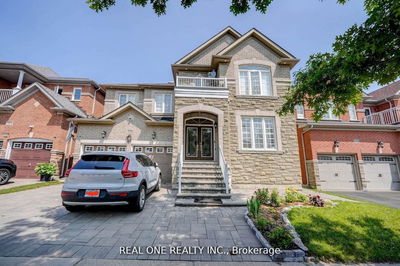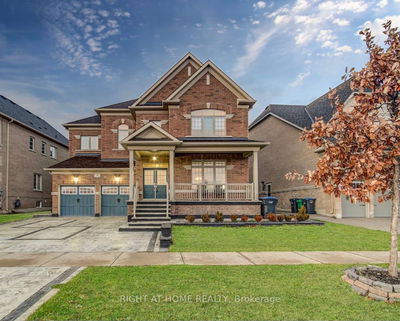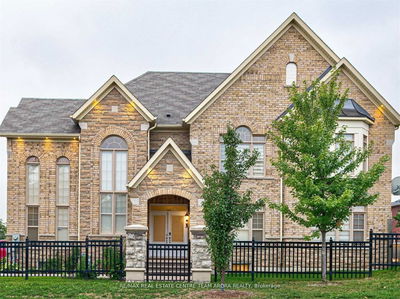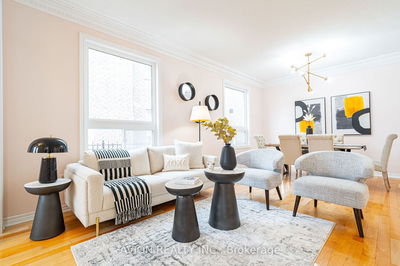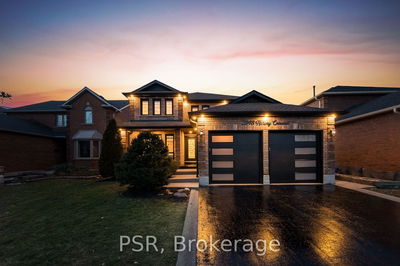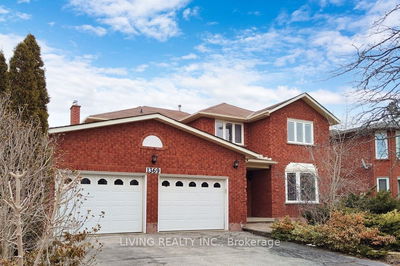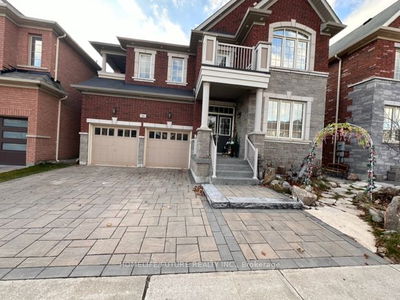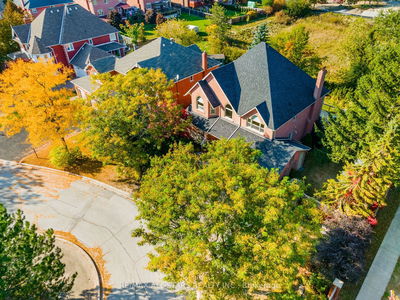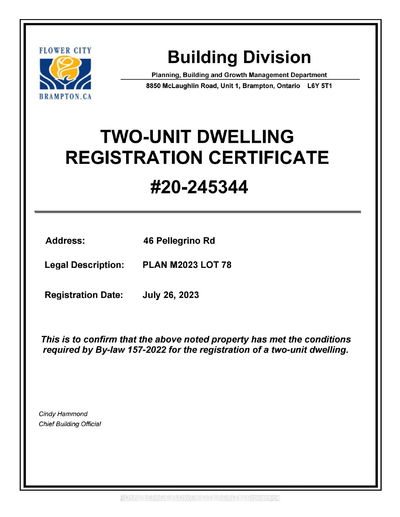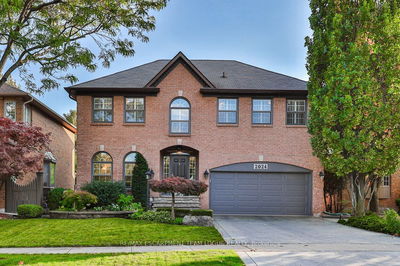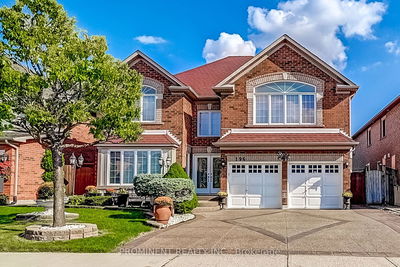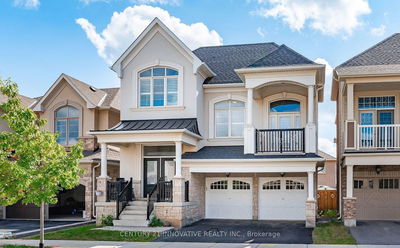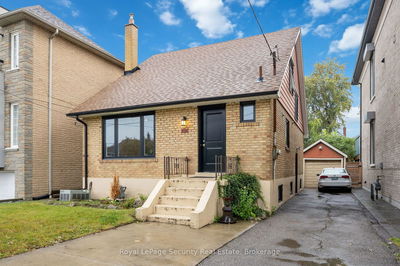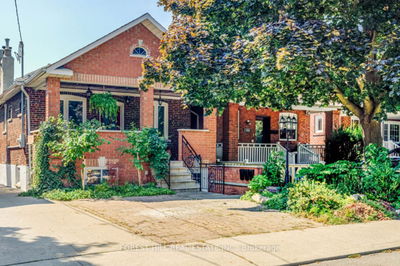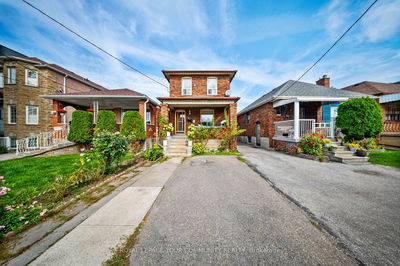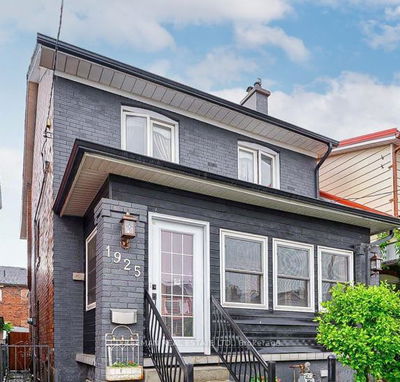Discover An Exquisite Custom-Built Home With Over 3500 Sqft of Living Space, This Luxurious Home Showcases Impeccable Craftsmanship & Attention To Detail, Featuring Soaring Ceilings On The Main Flr , Oak Hardwood Floors, The Spacious Open Concept Living & Dining Area Seamlessly Flows Into Modern Kitchen With Oversized Centre-Island & High-End Built-In Appliances, Open To Large South-Facing Family Room Boasts Garden Views, Skylight & Large Windows Makes This Home Very Bright, Flooded With Tons Of Natural Light. Upstairs The Large Primary Room Boasts 2 Walk-In Closets & A Stunning Ensuite Spa Bath, Accompanied By Another Ensuite Bedroom & Two Additional Bedrooms + Laundry Rm. The Basement Impresses With High Ceilings, Offering A Spacious Living/Entertaining Space W/ Second Kitchen & Bedroom, Easy Income Potential + 2nd Laundry Room. Conveniently Situated Steps Away Public Transit on Eglinton, Future LRT, Shopping, Yorkdale Mall, Restaurants, Parks & More.
Property Features
- Date Listed: Tuesday, March 19, 2024
- Virtual Tour: View Virtual Tour for 41 Snider Avenue
- City: Toronto
- Neighborhood: Briar Hill-Belgravia
- Major Intersection: Eglinton & Dufferin
- Full Address: 41 Snider Avenue, Toronto, M6E 4R8, Ontario, Canada
- Living Room: Combined W/Dining, Hardwood Floor, Pot Lights
- Kitchen: Centre Island, B/I Appliances
- Family Room: Fireplace, W/O To Yard, B/I Shelves
- Listing Brokerage: Re/Max Realtron Realty Inc. - Disclaimer: The information contained in this listing has not been verified by Re/Max Realtron Realty Inc. and should be verified by the buyer.










