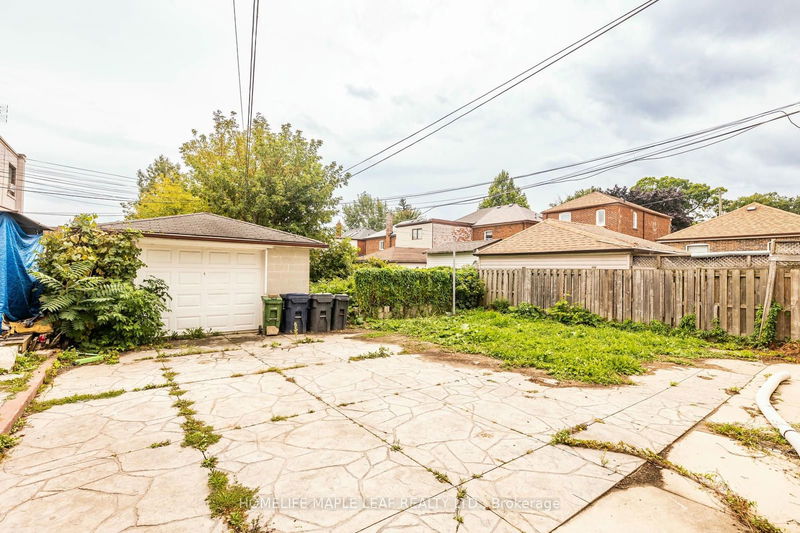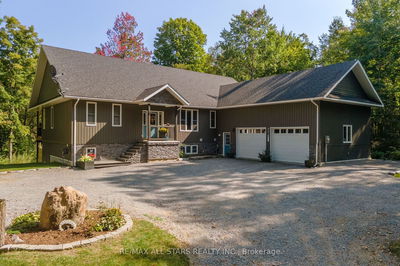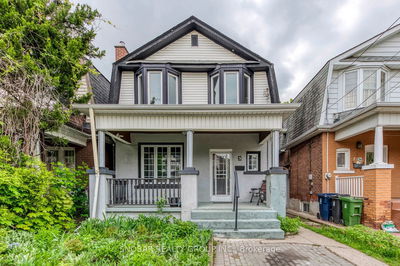**Fully Detached Bungalow Featuring 4 Bedrooms Upstairs And 4 Bedrooms In The Basement, Making It Suitable For Various Living Arrangements.** The Home Included 2 Kitchens, Ideal For Extended Family Living Or Potential Rental Income.** With 2 Separate Entrances, Very Convenience Location.**The Property Also Boasts On Huge Lot 40 Feet By 115 Feet And A Garage Accommodating One Car, Ensuring Secure Parking.**Located Close To All Amenities, Fully Renovated House Shows 10++**The Separate Entrance Leads To A Potential In-Law Suite, Offering Versatility For Multi-Generational Living Or Rental Income.**Ideal For First-Time Home Buyers And Investors Alike, This Property Is A Rare Find.**
Property Features
- Date Listed: Tuesday, September 10, 2024
- Virtual Tour: View Virtual Tour for 9 Hertford Avenue
- City: Toronto
- Neighborhood: Keelesdale-Eglinton West
- Major Intersection: Eglinton Ave W / Black Creek Dr
- Full Address: 9 Hertford Avenue, Toronto, M6M 1R9, Ontario, Canada
- Living Room: Combined W/Kitchen, Ceramic Floor
- Kitchen: Combined W/Living, Ceramic Floor
- Kitchen: Bsmt
- Listing Brokerage: Homelife Maple Leaf Realty Ltd. - Disclaimer: The information contained in this listing has not been verified by Homelife Maple Leaf Realty Ltd. and should be verified by the buyer.


























































