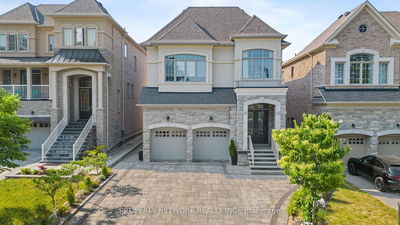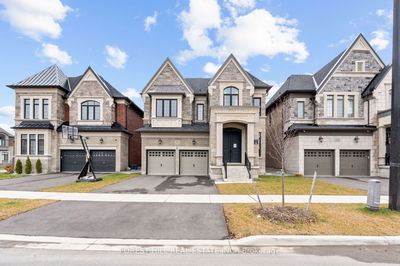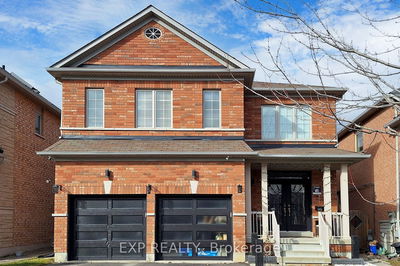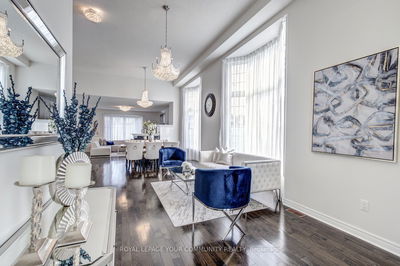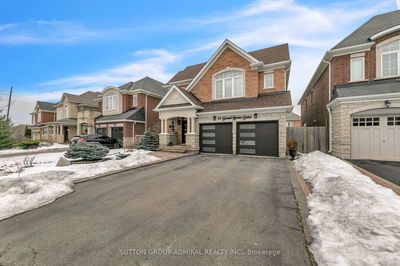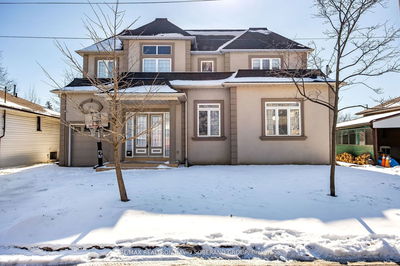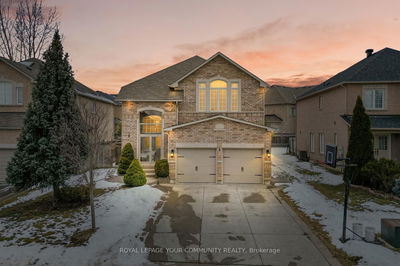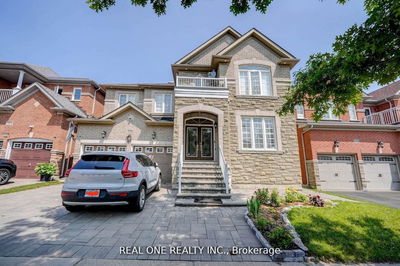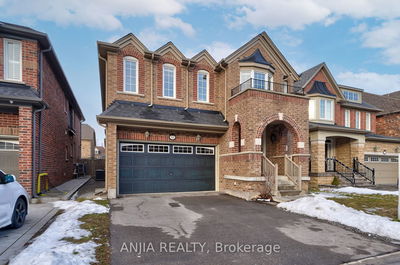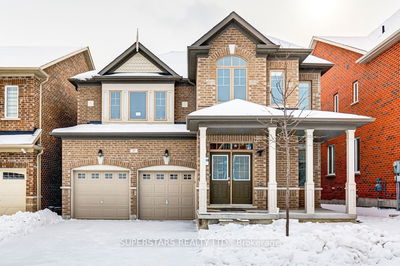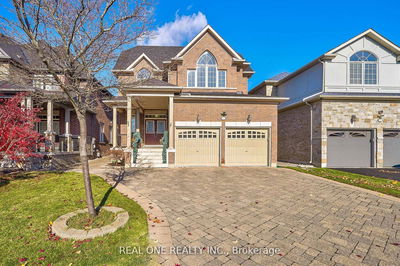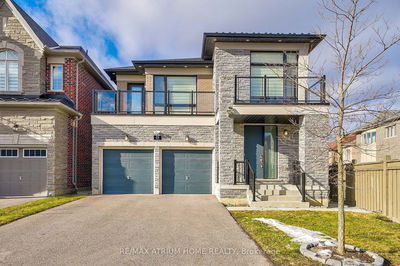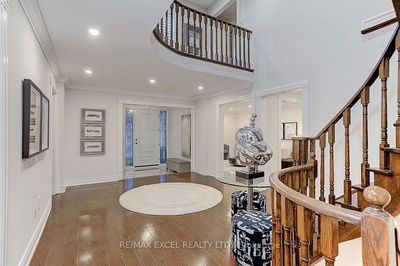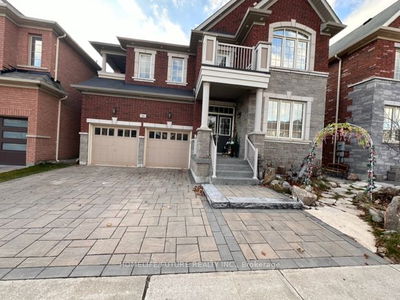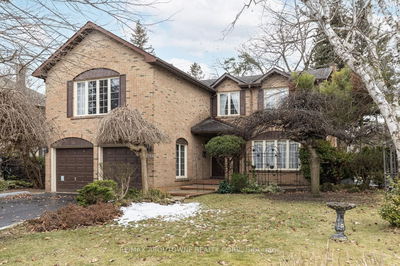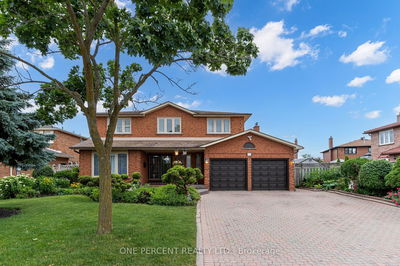Fully Renovated 4bedroom 4bathroom 2 car garage Home with Finished basement 4200sqft, Nestled On One Of The Most Prestigious Streets In The "Woodbridge Highlands". Open-Concept Layout, 9-Ft Smooth Ceiling and Hardwood Floors, Vinyl Windows, Large Newly renovated Kitchen With Ss Appl,Backsplash, huge breakfast area & W/Out To Deck, Formal Living & Dining, Sunken 10' Ceiling Family Rm W/Gas F/P, Prof.Fin.Bsmt With 5th Br/Gym & Service Stairs. Huge Deck With Glass Rail.& Interlocked Patio & Walkway. Plz Check Our 3D/vitrual Tour link above.
Property Features
- Date Listed: Friday, January 19, 2024
- Virtual Tour: View Virtual Tour for 80 Southlawn Drive
- City: Vaughan
- Neighborhood: Islington Woods
- Major Intersection: Vaughan Mills/Rutherford
- Full Address: 80 Southlawn Drive, Vaughan, L4H 1G8, Ontario, Canada
- Kitchen: Granite Counter, Stainless Steel Appl, Custom Backsplash
- Living Room: Hardwood Floor, Open Concept, Picture Window
- Family Room: Hardwood Floor, Gas Fireplace, Sunken Room
- Listing Brokerage: Smart Sold Realty - Disclaimer: The information contained in this listing has not been verified by Smart Sold Realty and should be verified by the buyer.















































