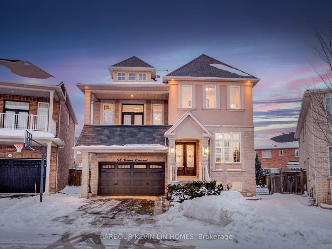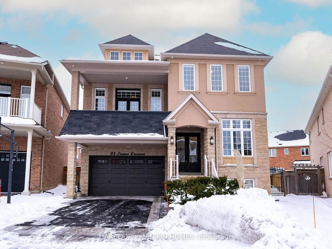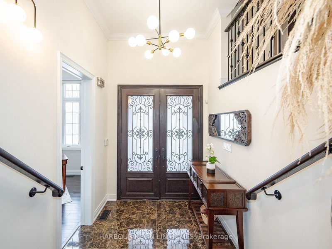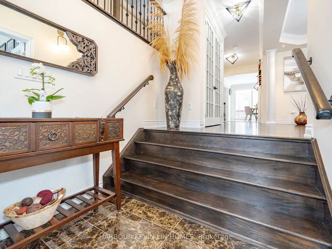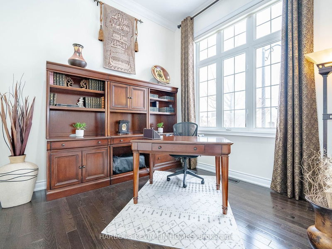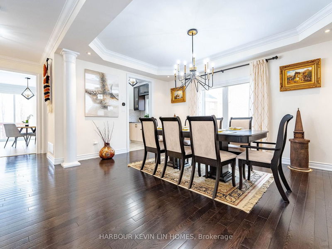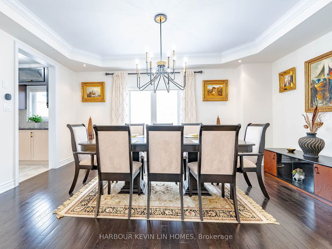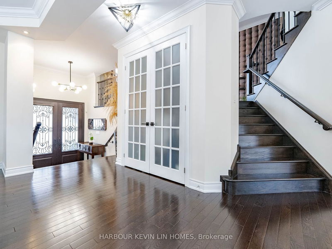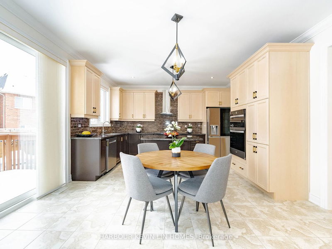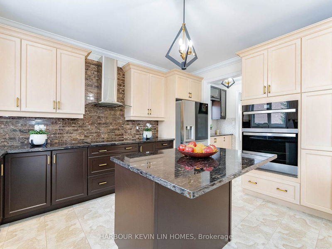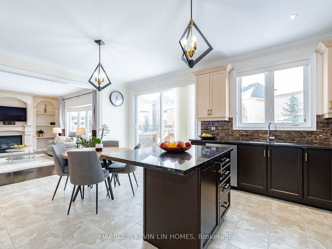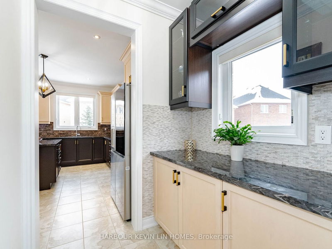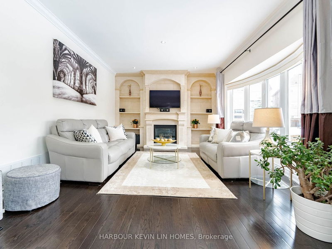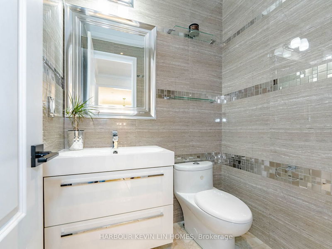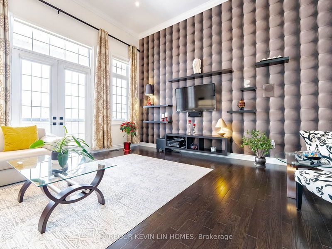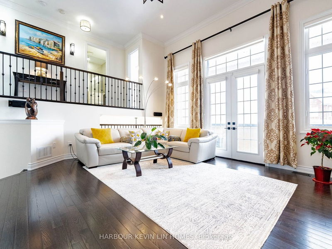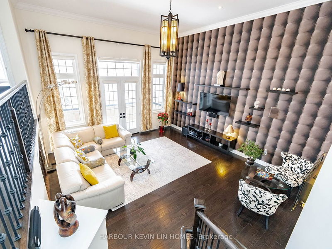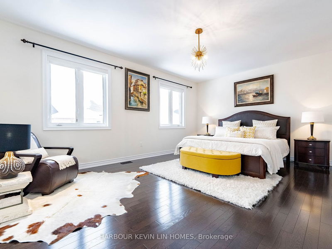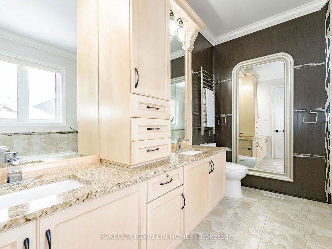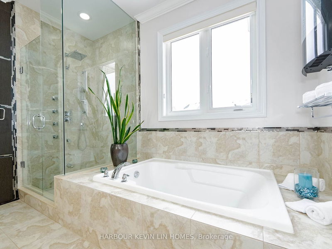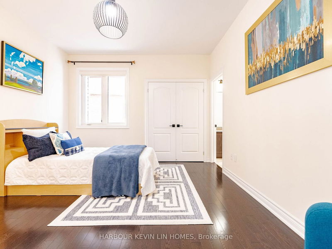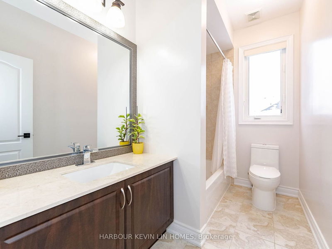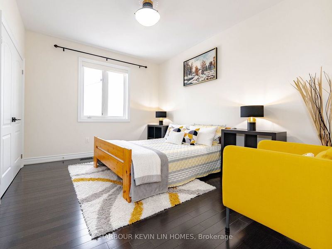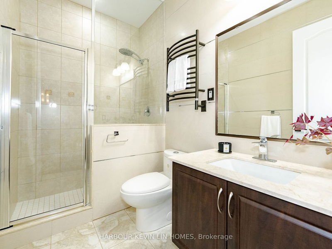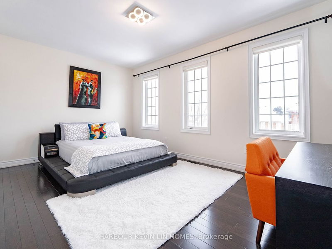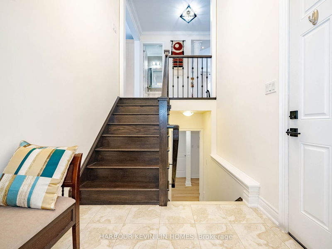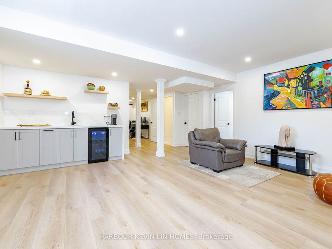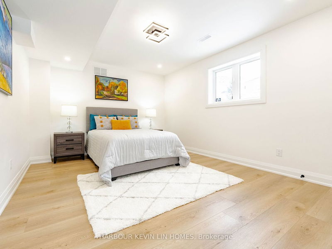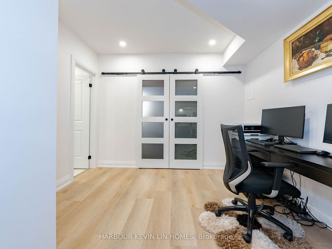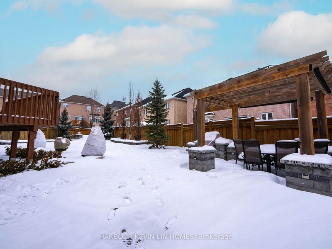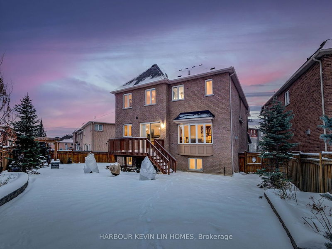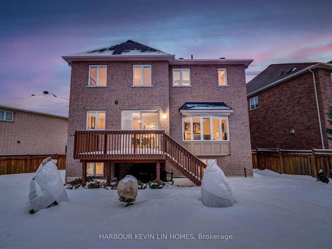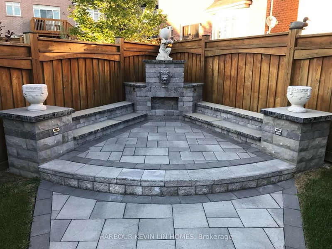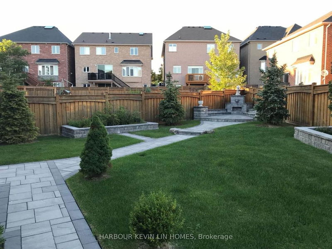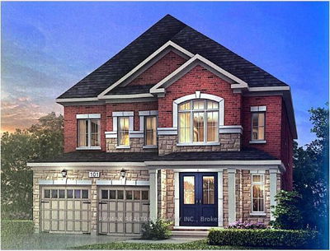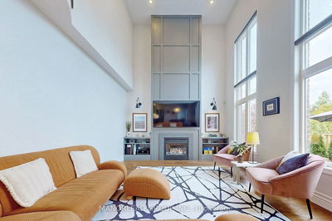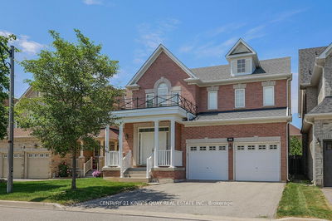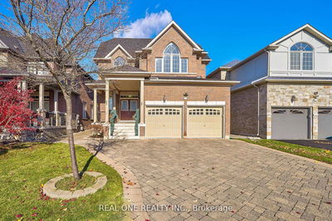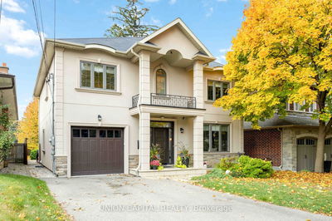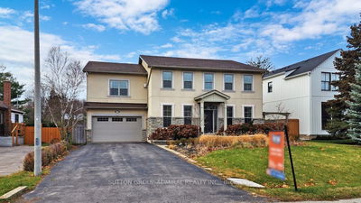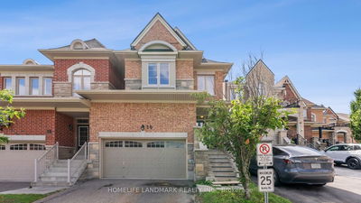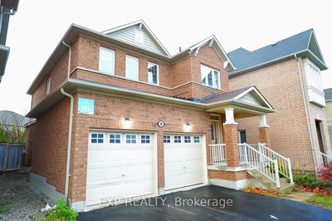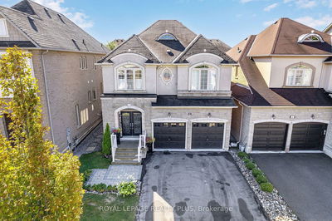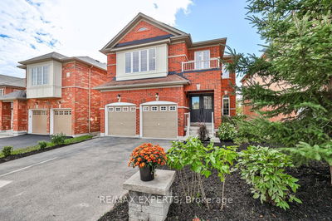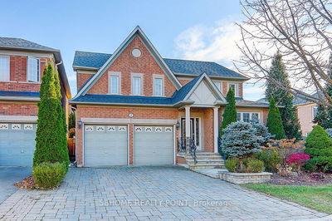Extraordinary home situated on a premium pie-shaped lot, 38.11x123.26'& widens at the rear to 96.62'. Meticulously maintained in pristine condition by original owner. 4,500+SqFt of total luxurious living space, the exterior facade is composed of stone&stucco. 13' high grand foyer&large gleaming 12x24" tiles. Formal library feat. 13'ceilings&large windows. Main flr feat. 9' ceilings, open concept dining rm. Elegant living rm w/gorgeous cast stone fireplace mantel&built-ins. Family rm feat. 15'ceilings, accent wall&B/I surround sound speakers. Gourmet Kitchen w/new high-end appliances incl.new smart wall oven/microwave combination, LG smart fridge w/ oversized granite island & butler's pantry. Wrought-iron balusters staircase & enormous skylight in the hallway. 2ndFlr feat. 9'ceilings. Primary offers a spa-like en-suite w/ seamless glass rain shower, soaking tub w/body jets, custom vanity hutch&mirrors, electric fireplace. Professionally finished basement (2023) incl. spacious rec rm w/
Property Features
- Date Listed: Thursday, January 25, 2024
- Virtual Tour: View Virtual Tour for 98 Serano Crescent
- City: Richmond Hill
- Neighborhood: Jefferson
- Major Intersection: Yonge & Gamble Rd
- Full Address: 98 Serano Crescent, Richmond Hill, L4E 0R7, Ontario, Canada
- Living Room: Hardwood Floor, Stone Fireplace, Pot Lights
- Family Room: Hardwood Floor, Pot Lights, W/O To Balcony
- Kitchen: Ceramic Floor, Granite Counter, Centre Island
- Listing Brokerage: Harbour Kevin Lin Homes - Disclaimer: The information contained in this listing has not been verified by Harbour Kevin Lin Homes and should be verified by the buyer.

