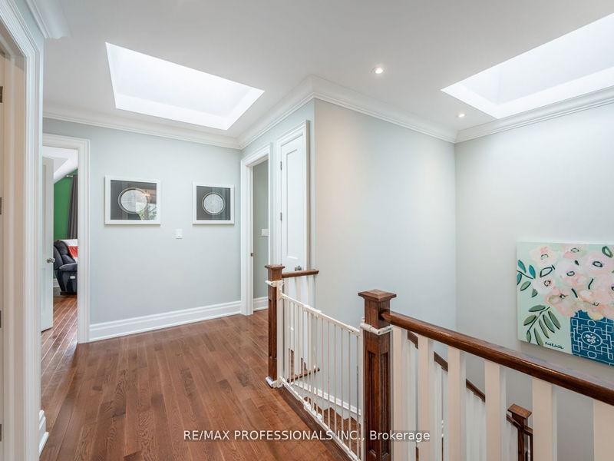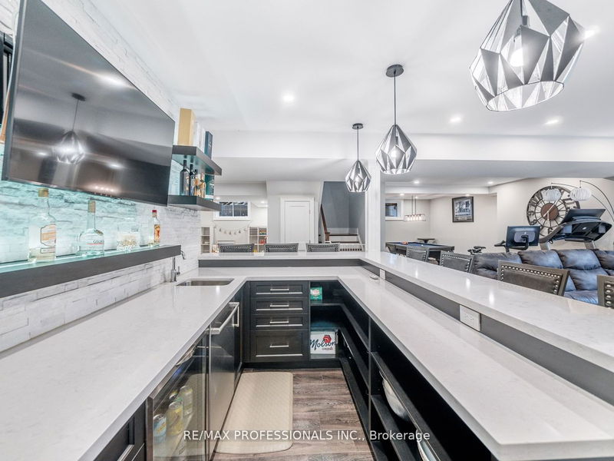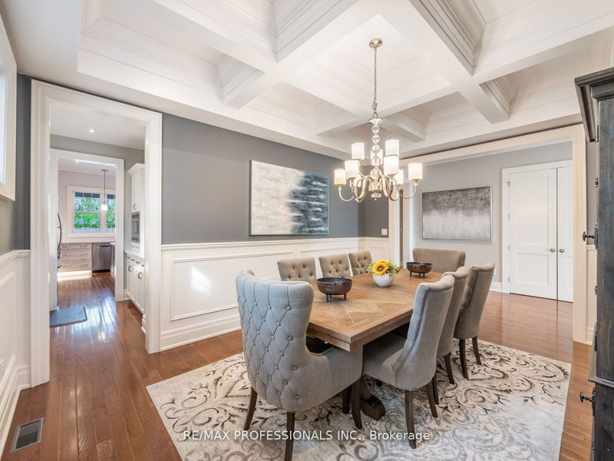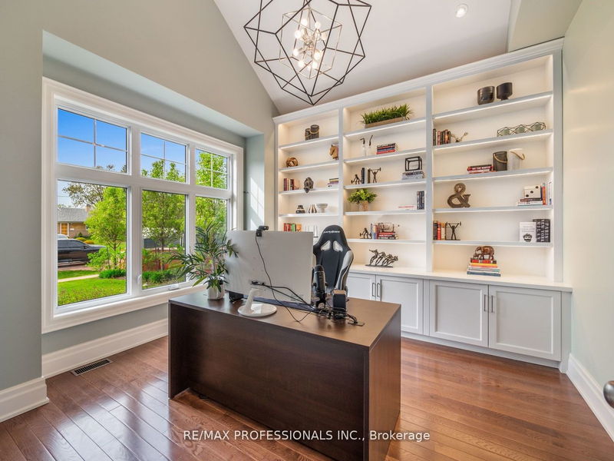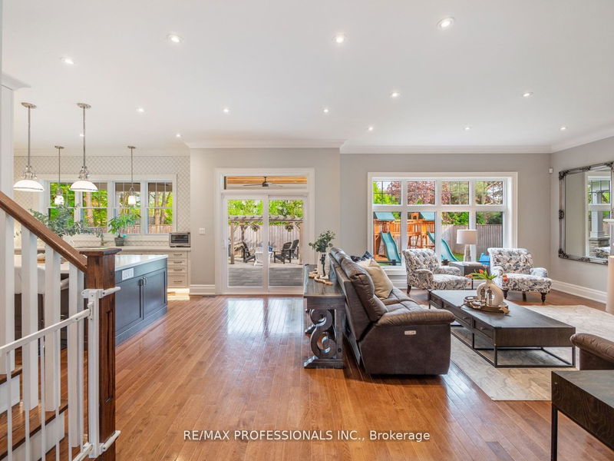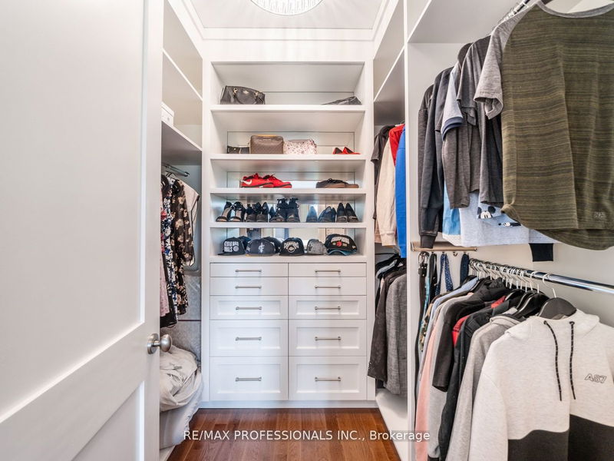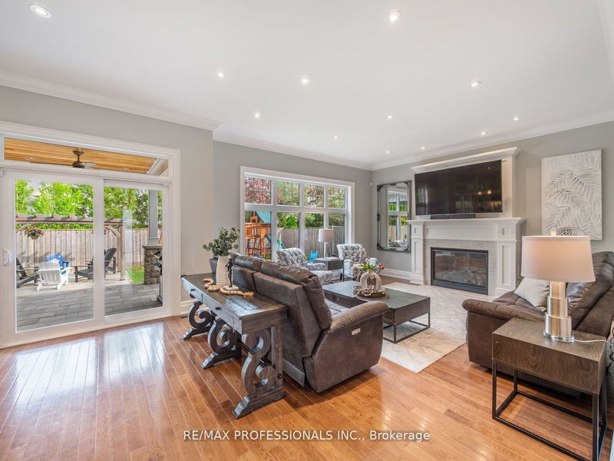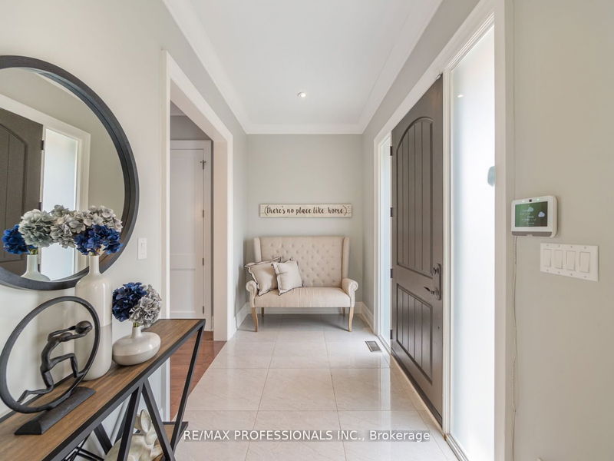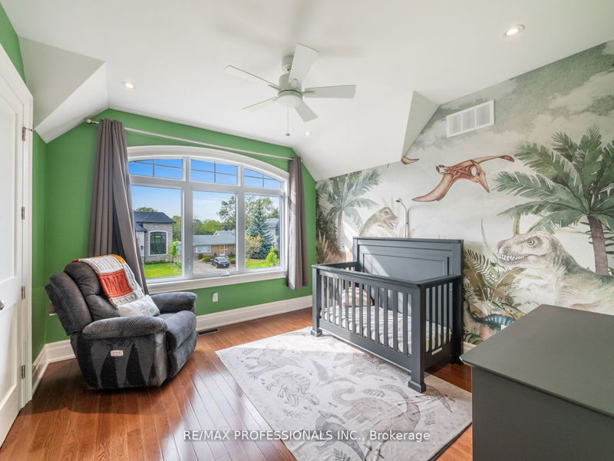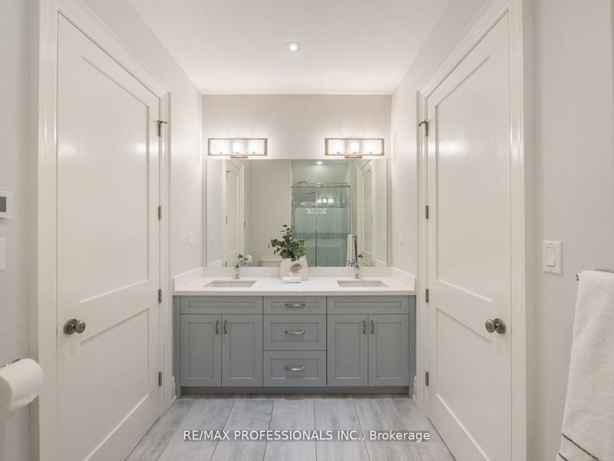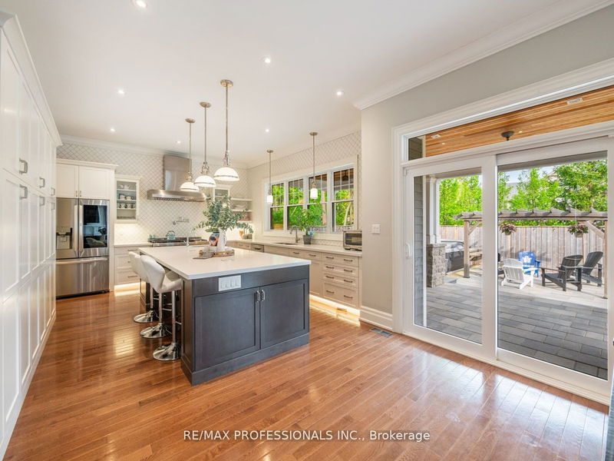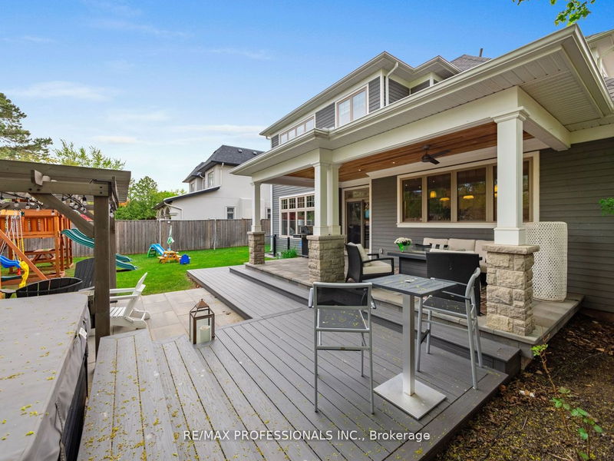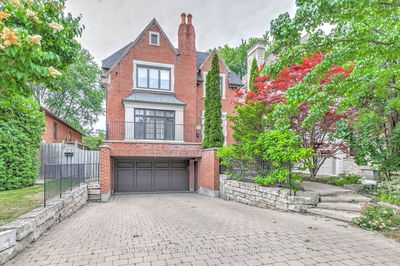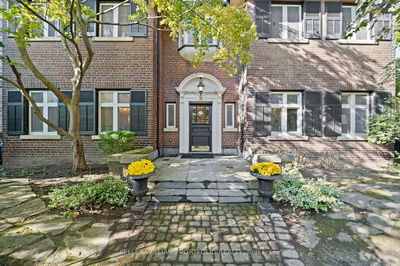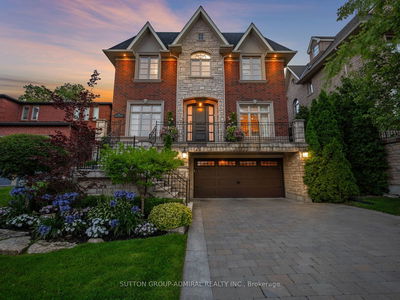Exceptional Custom Home in Sought-After South Oakville. Discover stunning design, high-end finishes, and masterful craftsmanship in this ideal family home. With 10' ceilings and an open-concept layout, the executive office, spacious Chef's kitchen, and inviting Family Room are perfect for gatherings. Step outside to a covered deck, hot tub, and gazebo in the south-facing backyard. The Primary Bedroom features a spa-like ensuite and walk-in closet, while other bedrooms have ensuites. Skylights flood the space with natural light. With great schools and easy access to highways, this home is perfect for those who appreciate luxury and convenience. Contact us today to experience it yourself
Property Features
- Date Listed: Wednesday, October 18, 2023
- City: Oakville
- Neighborhood: Bronte East
- Major Intersection: Rebecca St And Warminster Dr
- Full Address: 1358 Tansley Drive S, Oakville, L6L 2N4, Ontario, Canada
- Kitchen: Quartz Counter, Stainless Steel Appl, W/O To Patio
- Family Room: Gas Fireplace, Open Concept, Hardwood Floor
- Listing Brokerage: Re/Max Professionals Inc. - Disclaimer: The information contained in this listing has not been verified by Re/Max Professionals Inc. and should be verified by the buyer.



