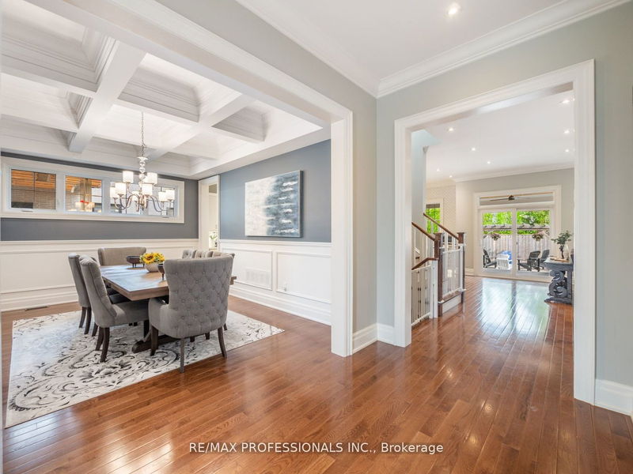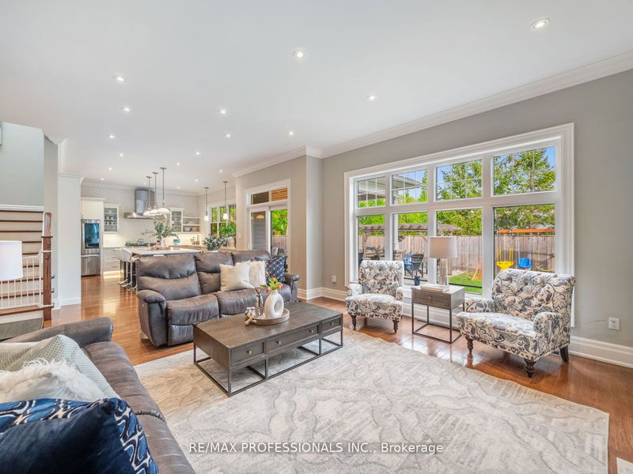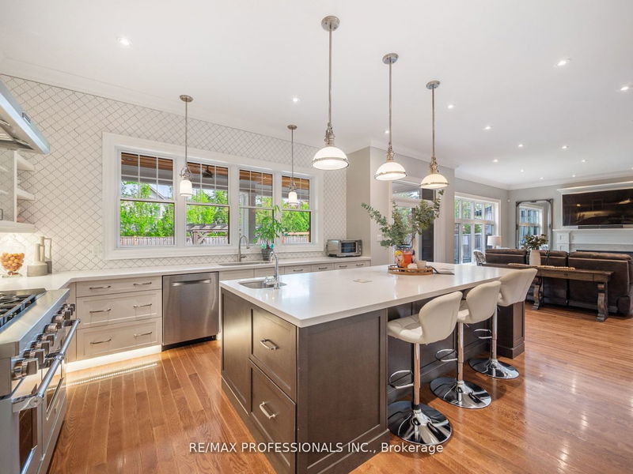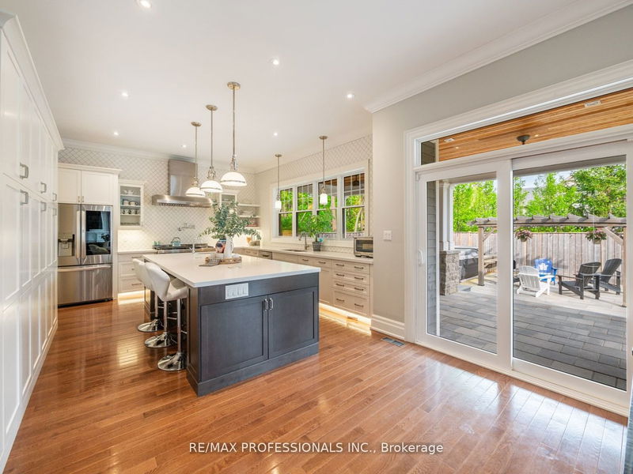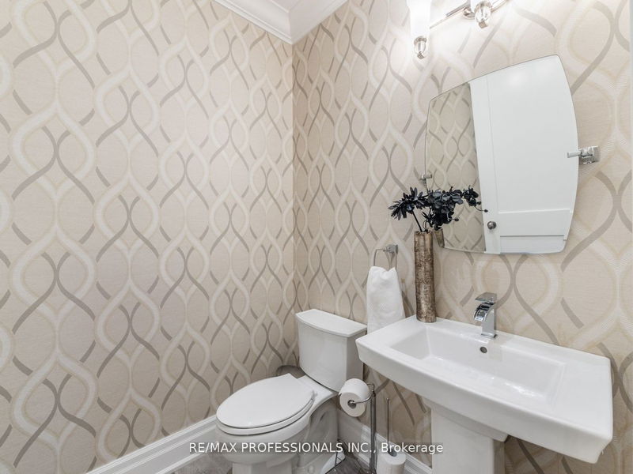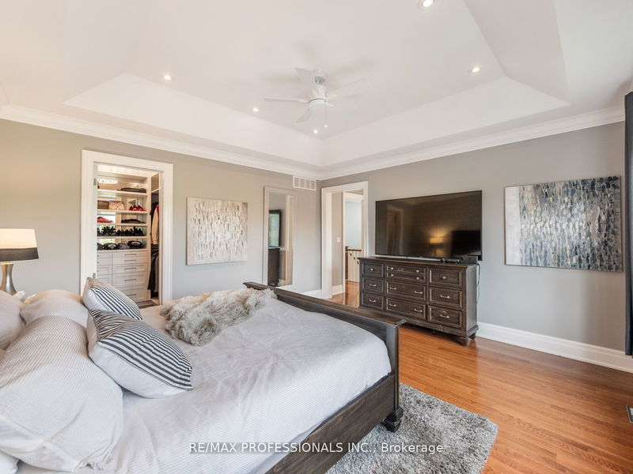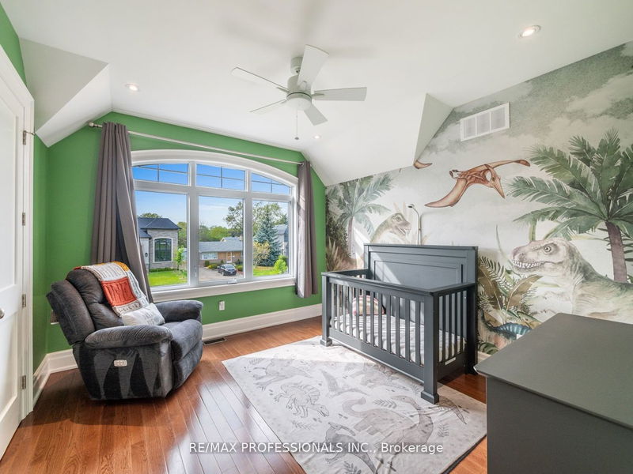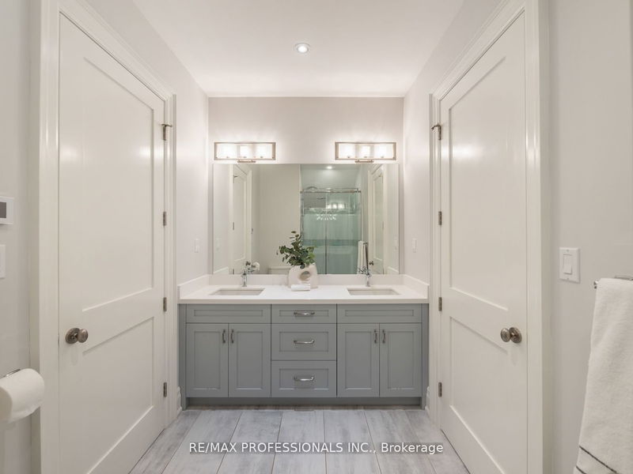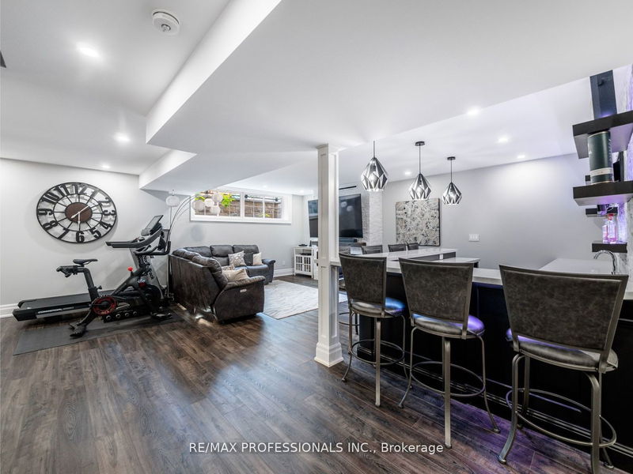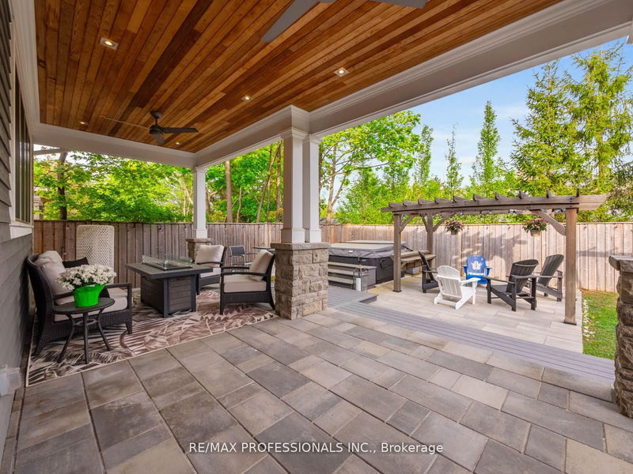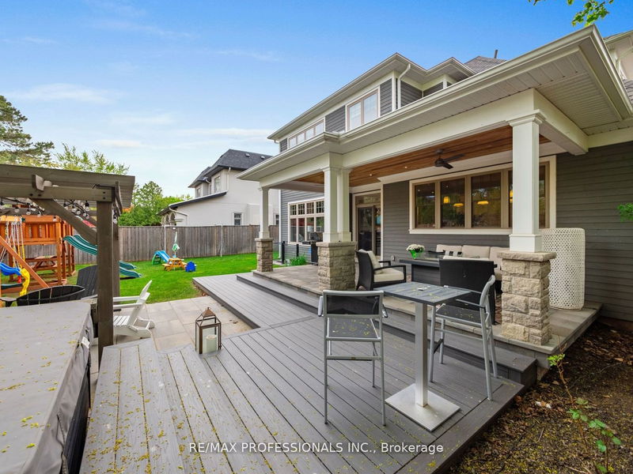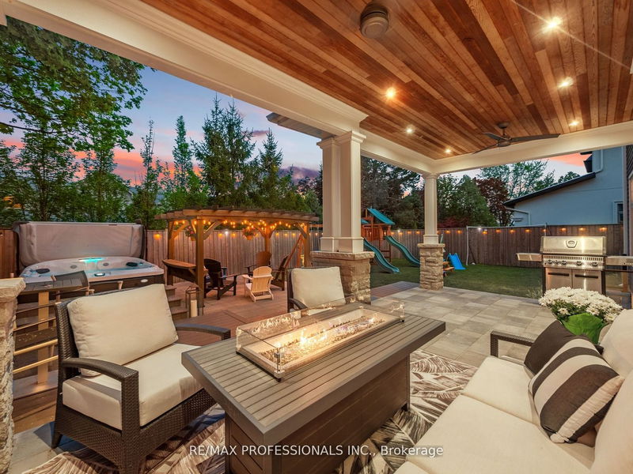Custom-Built Home W/Incredible Design, Stunning Finishes And Expert Craftsmanship. Perched on a large 60'x128' Pool-Sized lot, located In A Highly Sought-After Area Of South Oakville. Soaring 10'ceiling with ideal O/C floor plan perfect for growing family. Features an executive office w/cathedral ceilings, Enormous Chef's kitchen w/oversized island made for gatherings. Spacious Family Rm with wall-to-wall windows and F/P. W/O to covered outdoor living space w/two-tiered deck. Hot Tub and Gazebo is perfect with South Facing Backyard! Primary BR W/Spa Like Ensuite and W/I Closet. All Other BR's W/ Ensuite Bath. Skylights provide an abundance of natural light. Amazing space to entertain friends and family. Great schools, shops, and easy access to highways.
Property Features
- Date Listed: Wednesday, August 02, 2023
- Virtual Tour: View Virtual Tour for 1358 Tansley Drive S
- City: Oakville
- Neighborhood: Bronte East
- Full Address: 1358 Tansley Drive S, Oakville, L6L 2N4, Ontario, Canada
- Kitchen: Quartz Counter, Stainless Steel Appl, W/O To Patio
- Family Room: Gas Fireplace, Open Concept, Hardwood Floor
- Listing Brokerage: Re/Max Professionals Inc. - Disclaimer: The information contained in this listing has not been verified by Re/Max Professionals Inc. and should be verified by the buyer.







