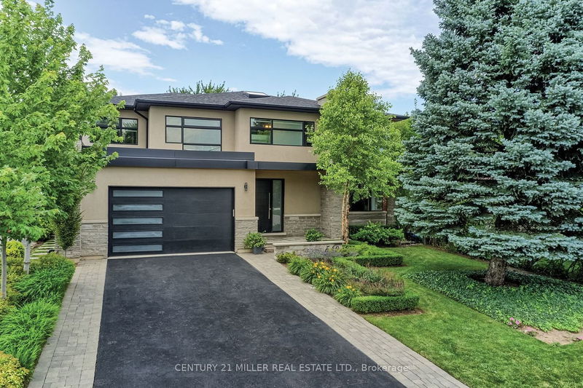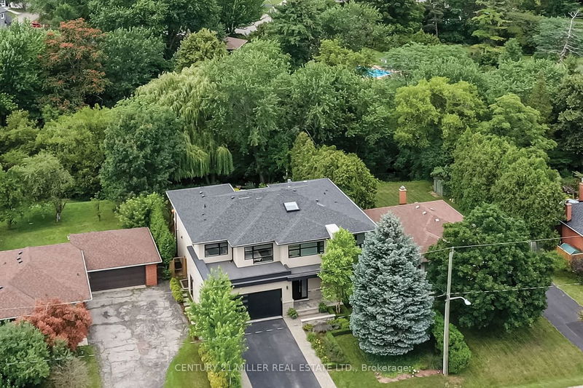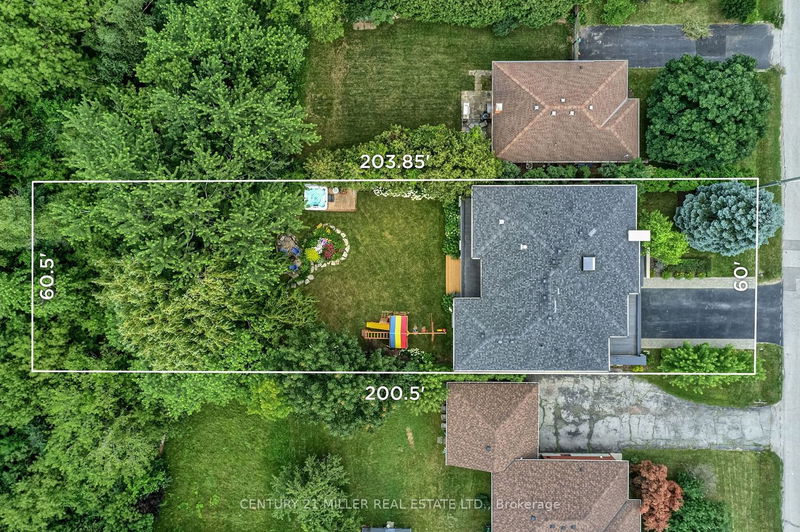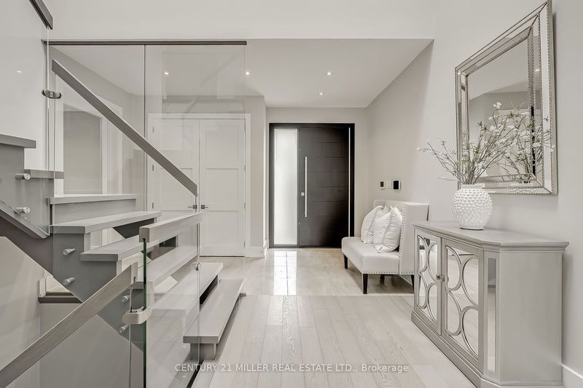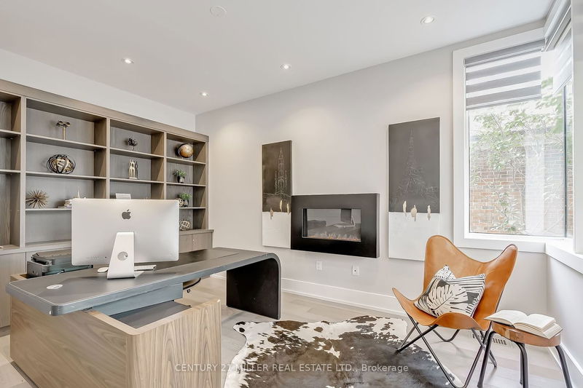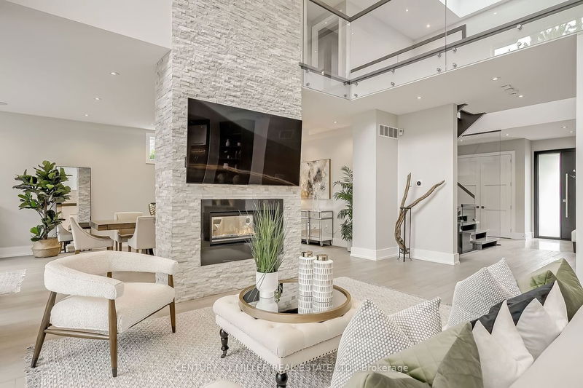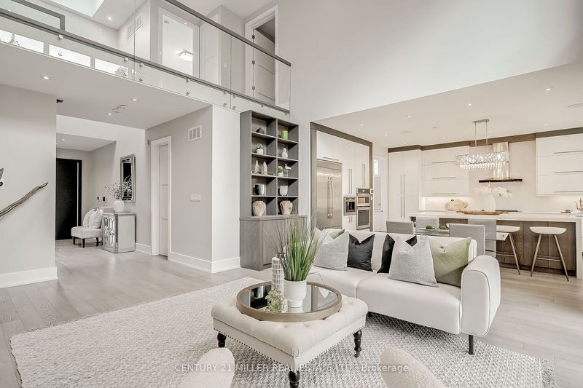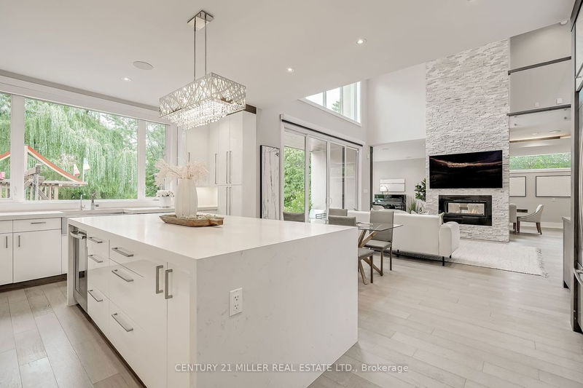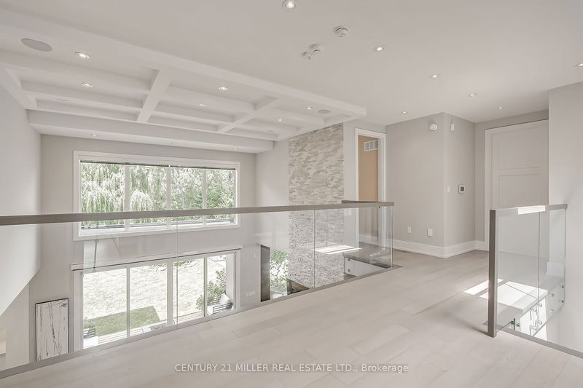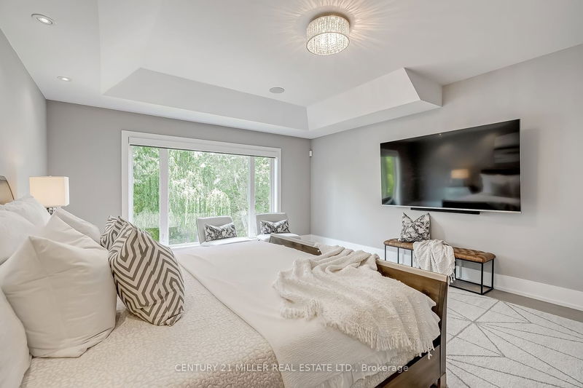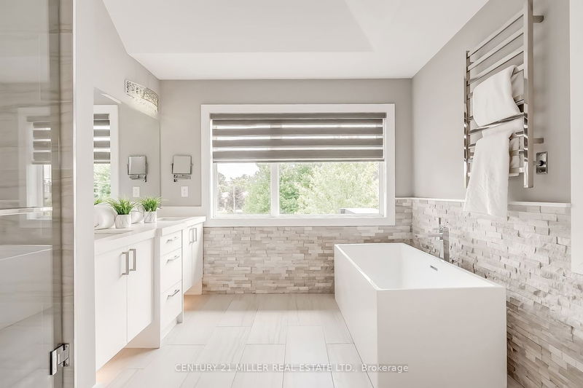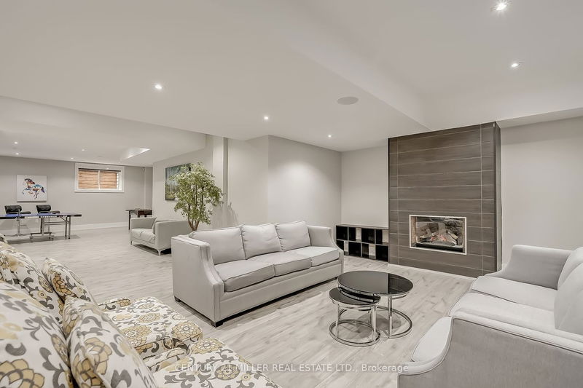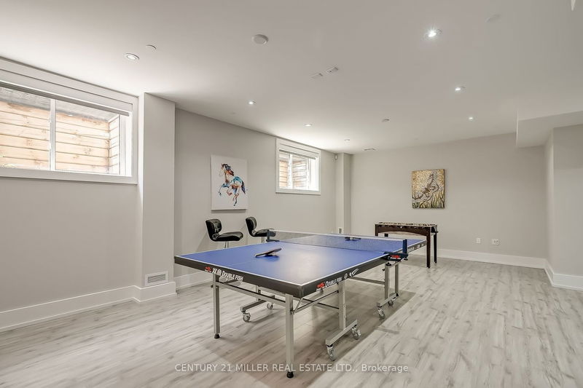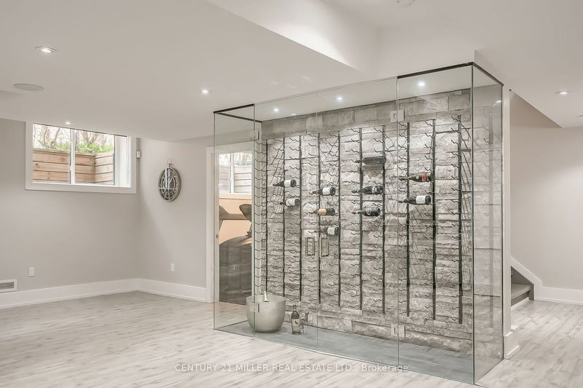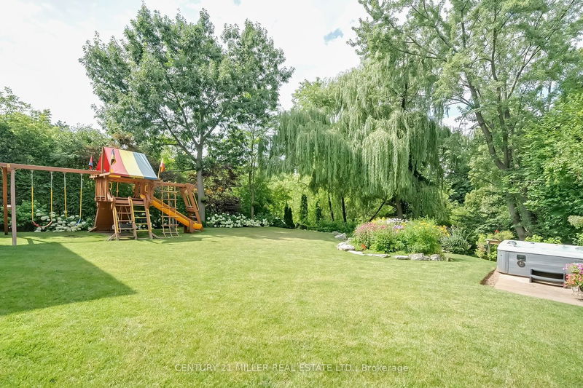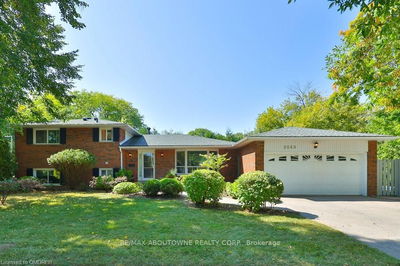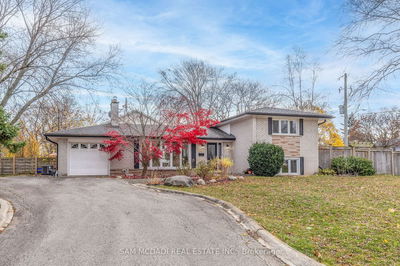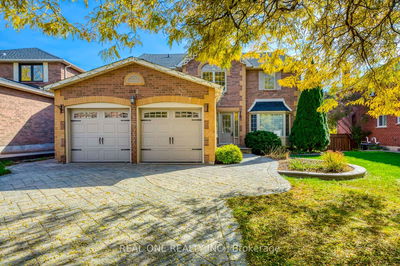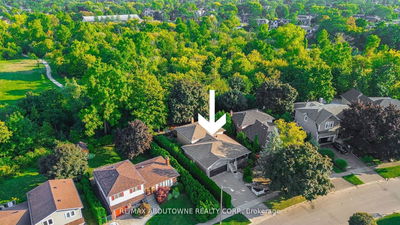Magnificent modern home situated on a premium 200' deep lot with RAVINE setting. 5,574 sq ft finished living space (3,642 AG). This wonderful home features gorgeous hardwood flooring throughout, double sided gas fireplace, massive windows, 10-20 ft ceilings, open and airy floor plan, all bedrooms feature walk in closets and ensuite access. Fully finished lower level. Backyard oasis featuring the utmost privacy, hot tub and natural gas fire pit.
Property Features
- Date Listed: Thursday, July 20, 2023
- City: Oakville
- Neighborhood: Bronte East
- Major Intersection: Valley Dr / Bridge Rd
- Full Address: 549 Valley Drive, Oakville, L6L 4L9, Ontario, Canada
- Kitchen: Main
- Living Room: Main
- Listing Brokerage: Century 21 Miller Real Estate Ltd. - Disclaimer: The information contained in this listing has not been verified by Century 21 Miller Real Estate Ltd. and should be verified by the buyer.

