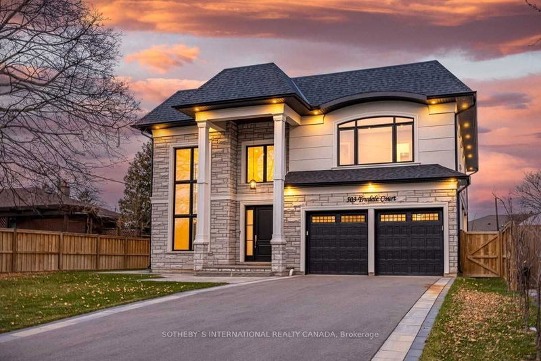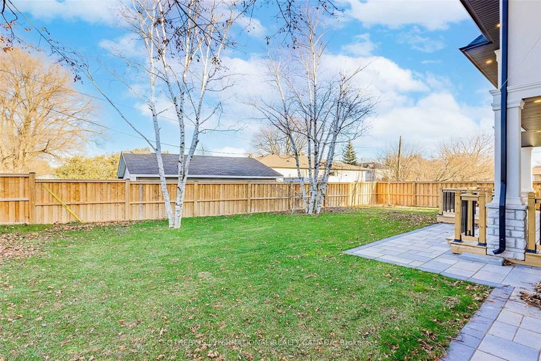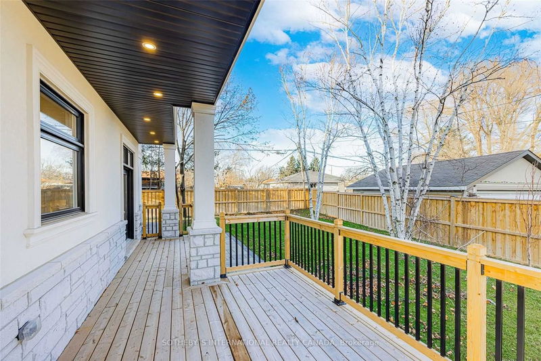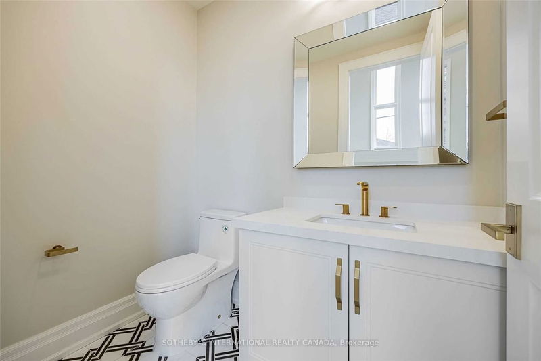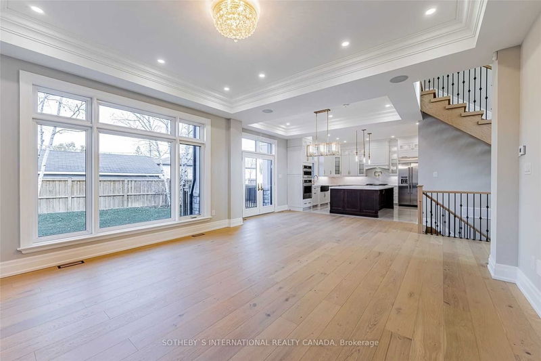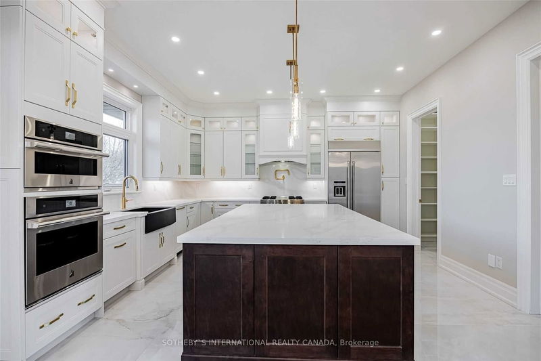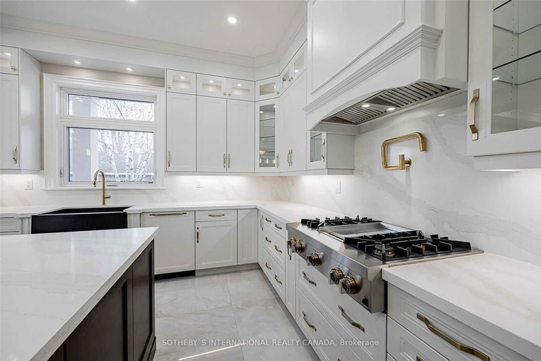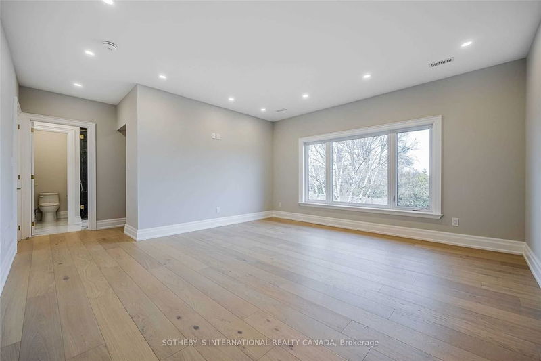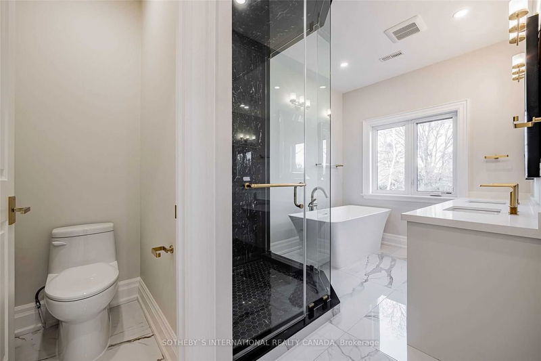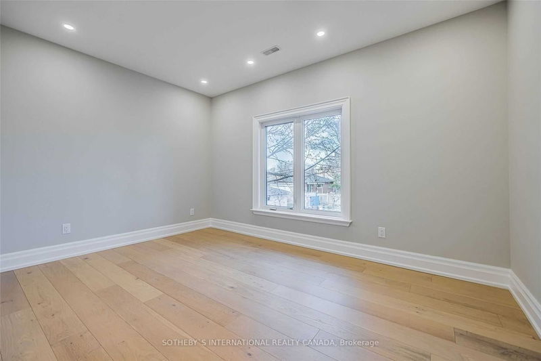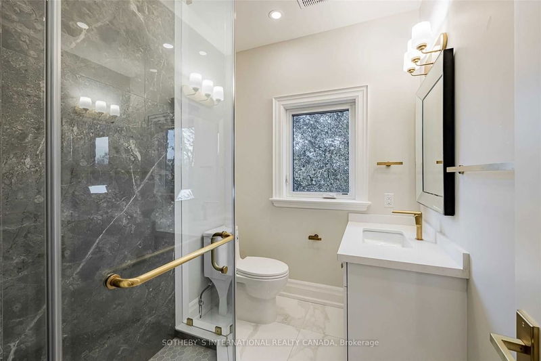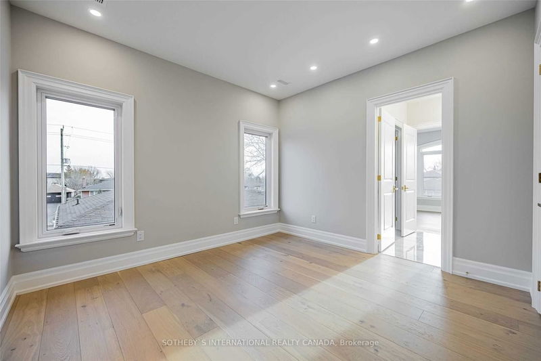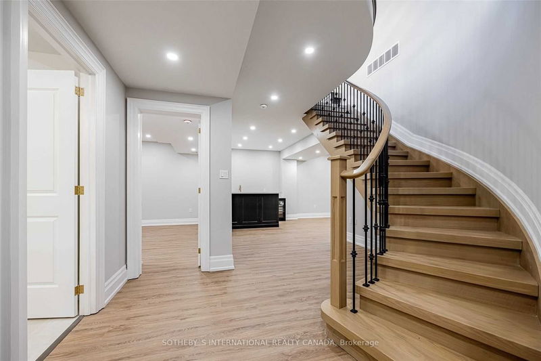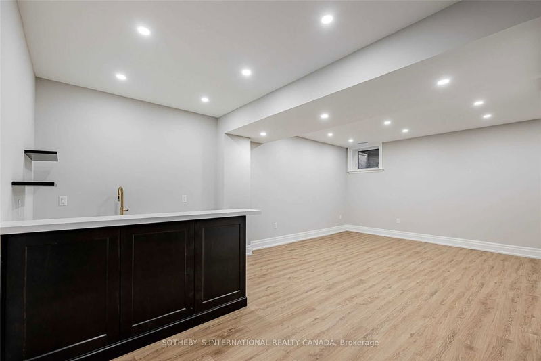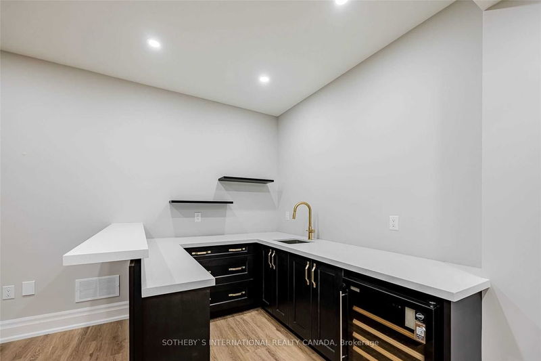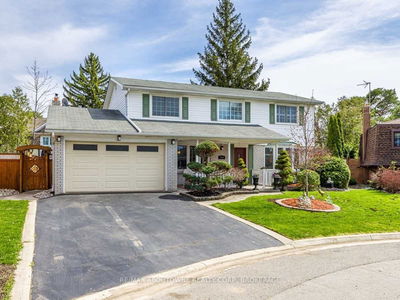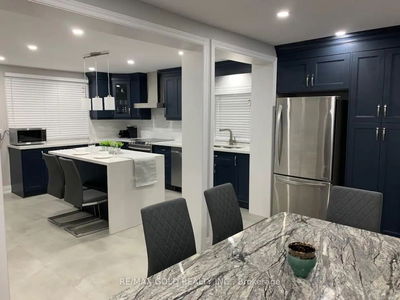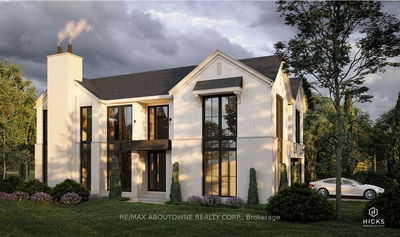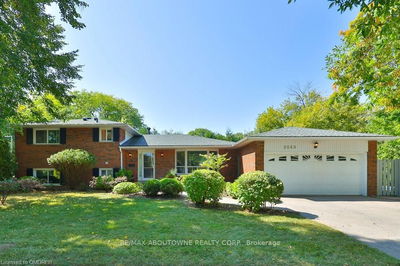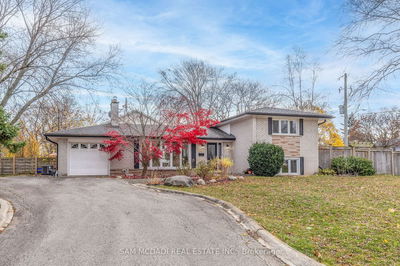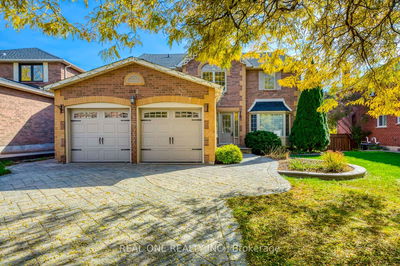Luxury custom home in South Oakville, Near to Lake Ontario & Downtown Oakville. Over 4500 Sq.ft of living space. Open concept with crown molding ceiling throughout the main floor. 10 ft. ceiling throughout main floor, 9 ft. for 2nd floor and basement. Kitchen island, Quartz countertop and backsplash, Built-in appliances, Walk-out to deck, family room with gas fireplace. Internal and External pot lights. Walk-up Basement with large widows.
Property Features
- Date Listed: Wednesday, May 31, 2023
- Virtual Tour: View Virtual Tour for 503 Trudale Court
- City: Oakville
- Neighborhood: Bronte East
- Major Intersection: Third Line / Bridge Rd.
- Full Address: 503 Trudale Court, Oakville, L6L 4G9, Ontario, Canada
- Living Room: Hardwood Floor, Open Concept, Large Window
- Family Room: Hardwood Floor, Fireplace, Crown Moulding
- Kitchen: Porcelain Floor, Stainless Steel Appl, Quartz Counter
- Listing Brokerage: Sotheby`S International Realty Canada - Disclaimer: The information contained in this listing has not been verified by Sotheby`S International Realty Canada and should be verified by the buyer.

