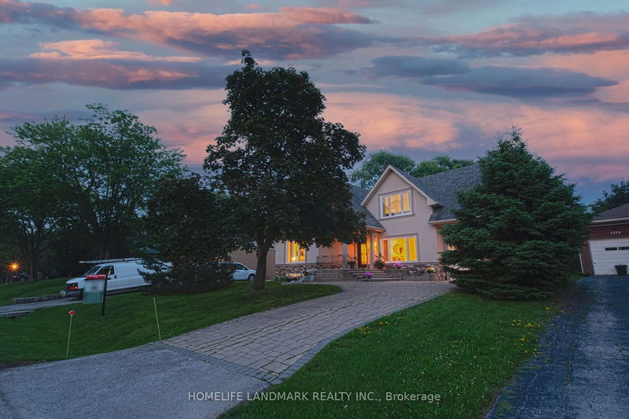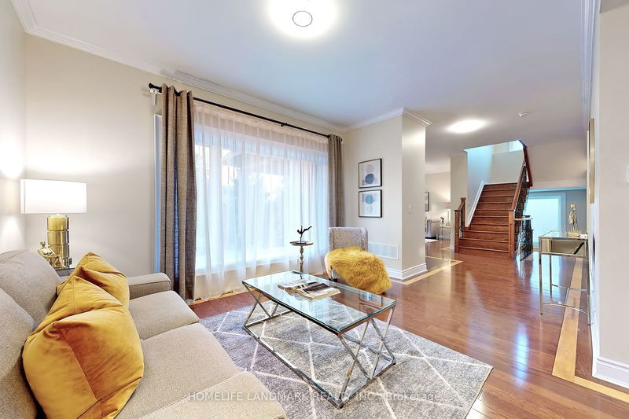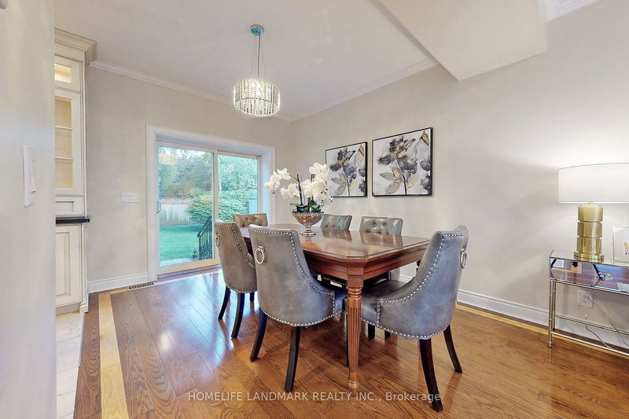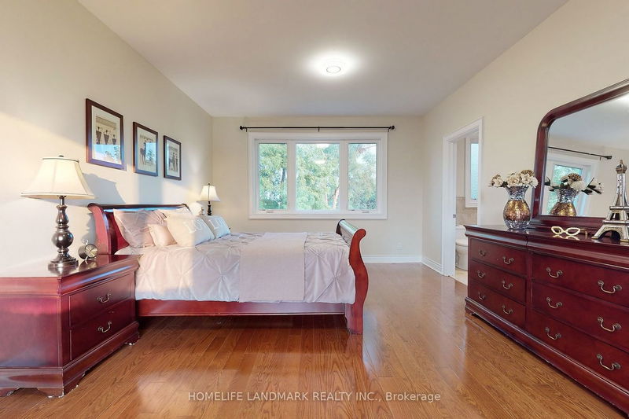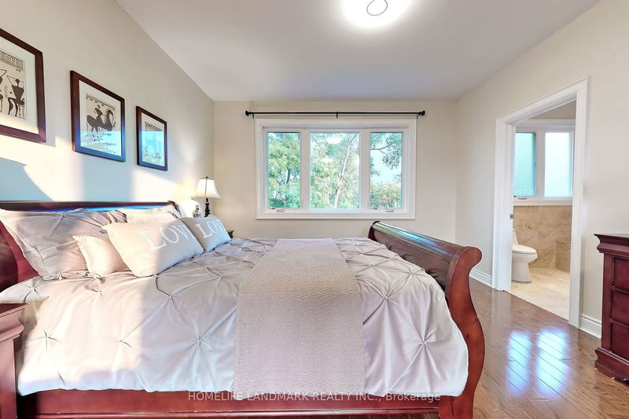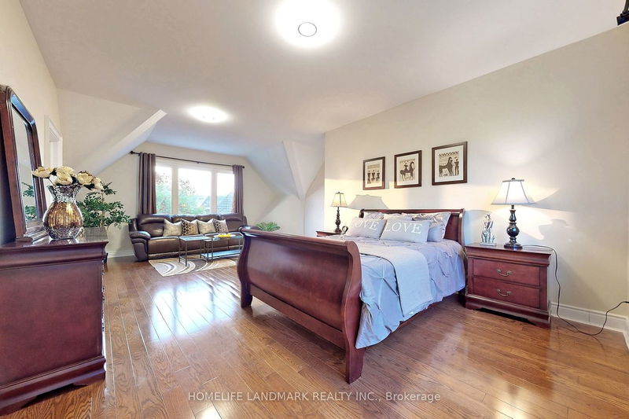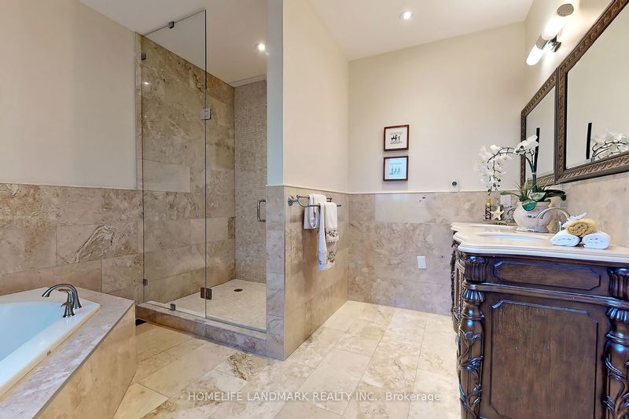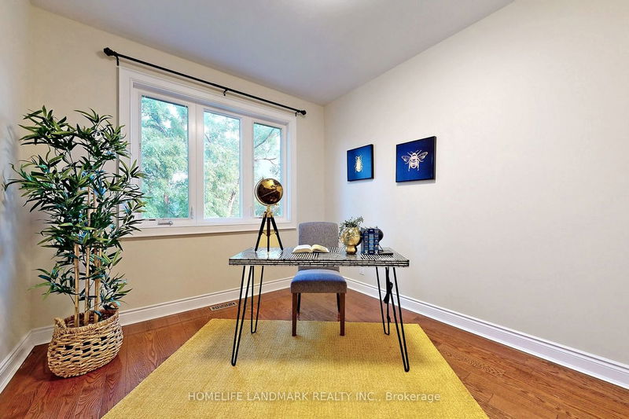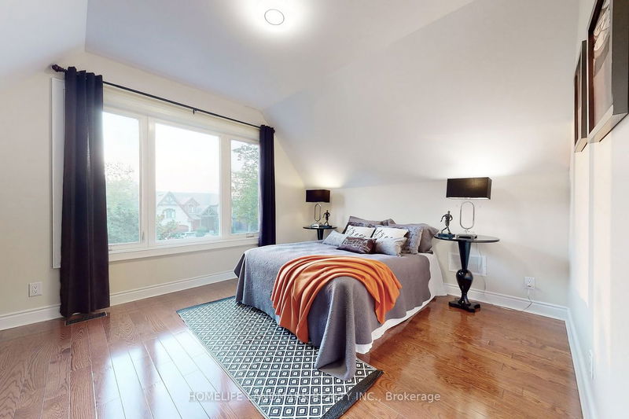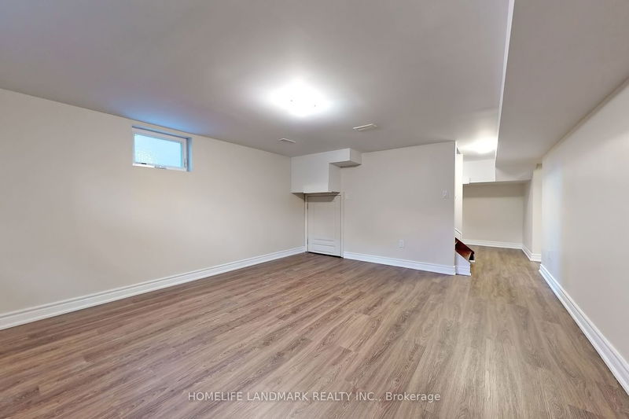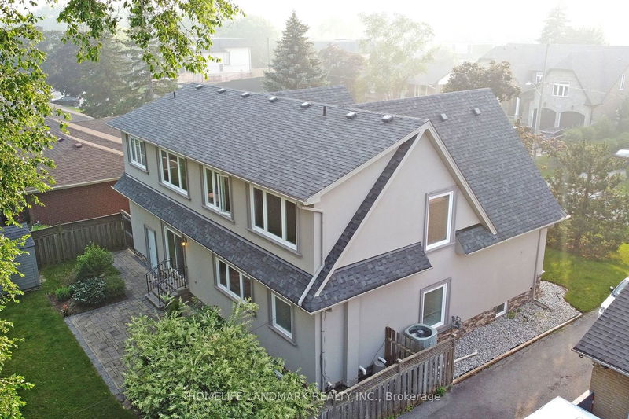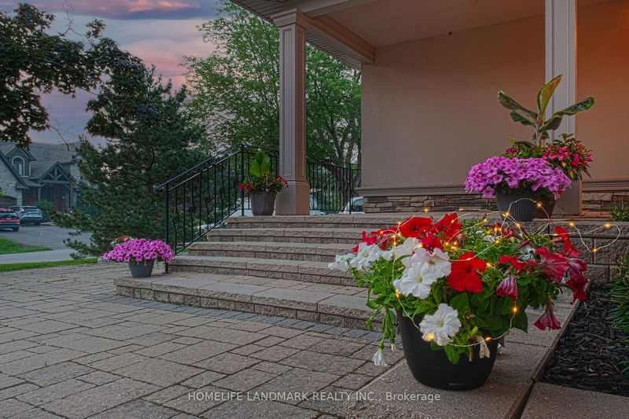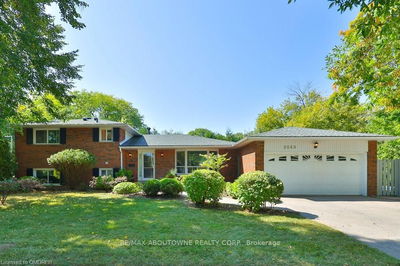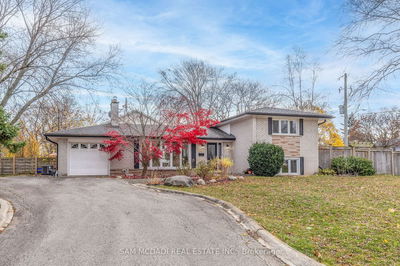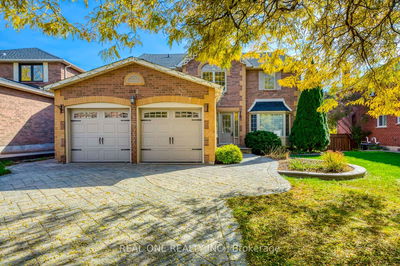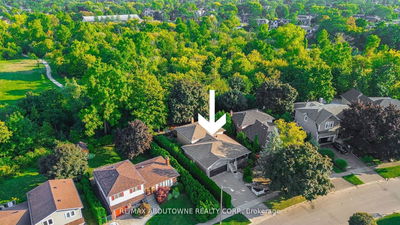A Stunning Custom Built Home With A Grand Porch On A Spacious Lot! The Gourmet Kitchen With Granite Counter Tops & Custom Cabinetry. Open Concepts For Both The Living & The Dinning Room. Hardwood Floors Power Through 9 Ft Ceilings With Crown Modeling, Heated Floors In Both The Kitchen & Master Bathroom. Professionally finished lower level with Bdrm/Ensuite and large rec area for entertaining. Minutes' Drive Or Walk To Lake Ontario, Appleby College, T.A Blakelock HS, Cronation Park, Library, And South Oakville Center. A Larger Drive Way Nicely Interlocked Can Accommodate 5 Cars. A beautifal Treey & Flower Backyard.
Property Features
- Date Listed: Friday, June 30, 2023
- Virtual Tour: View Virtual Tour for 1368 Waverly Avenue
- City: Oakville
- Neighborhood: Bronte East
- Full Address: 1368 Waverly Avenue, Oakville, L6L 2S3, Ontario, Canada
- Family Room: Hardwood Floor, Bay Window
- Kitchen: Marble Floor, Heated Floor, Granite Counter
- Listing Brokerage: Homelife Landmark Realty Inc. - Disclaimer: The information contained in this listing has not been verified by Homelife Landmark Realty Inc. and should be verified by the buyer.


