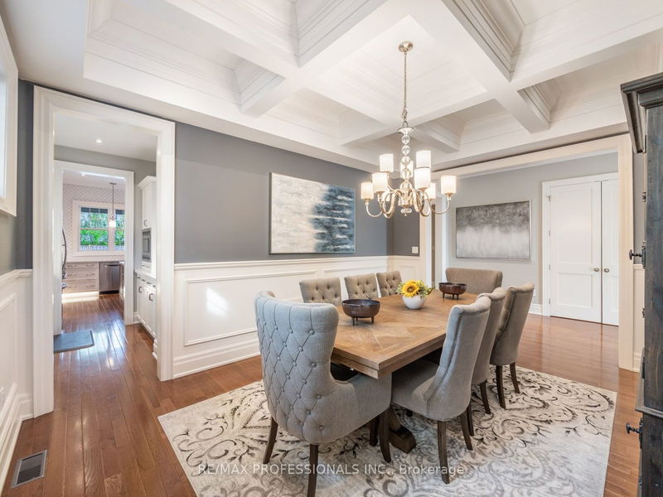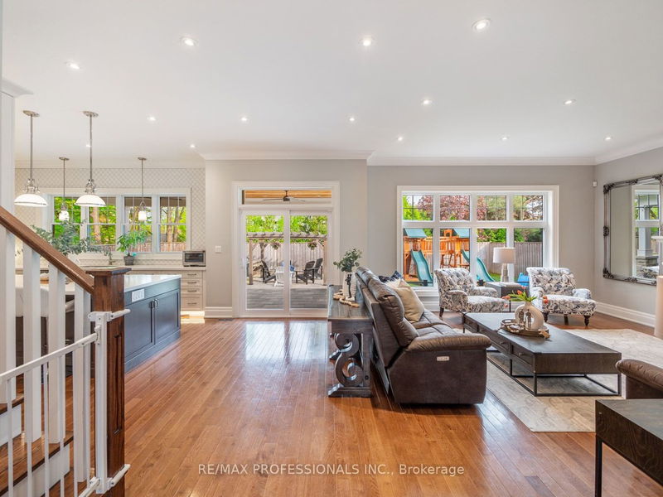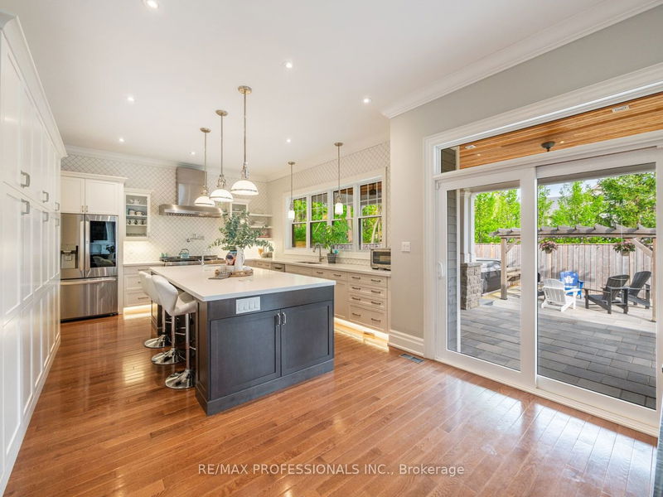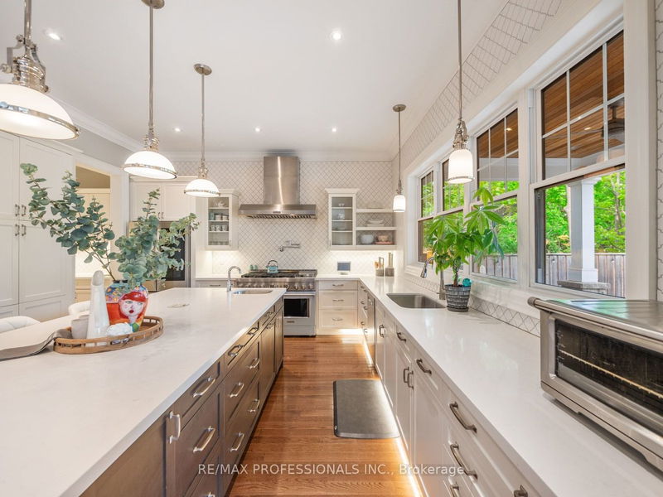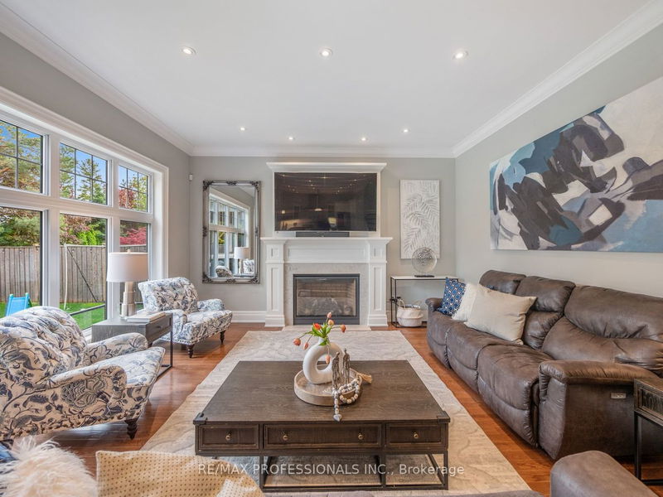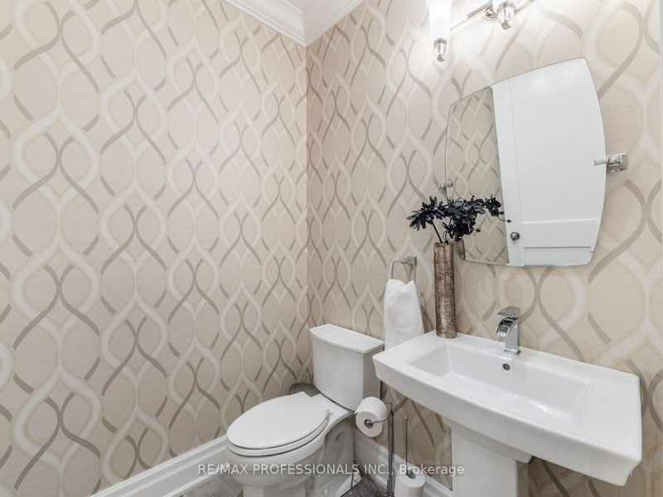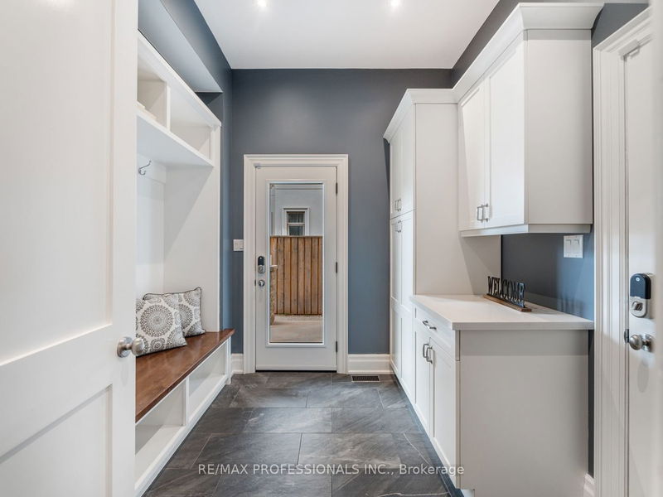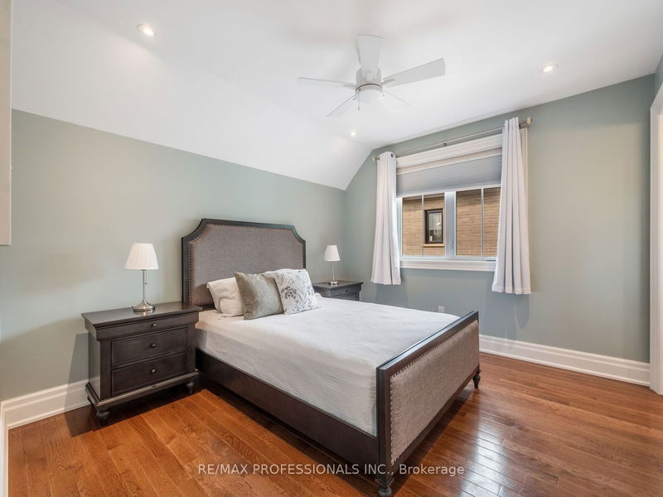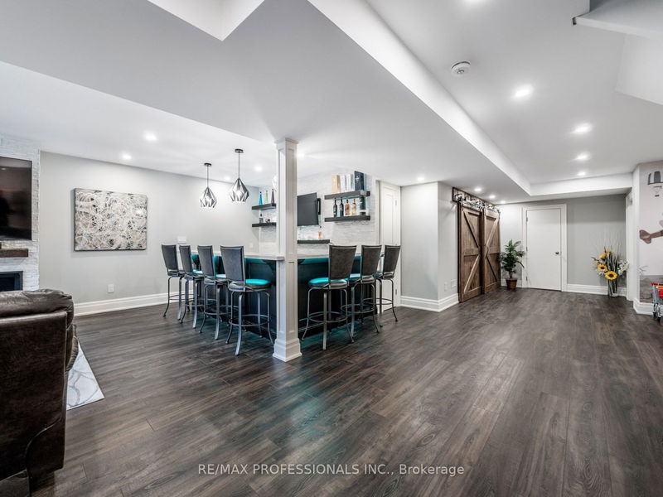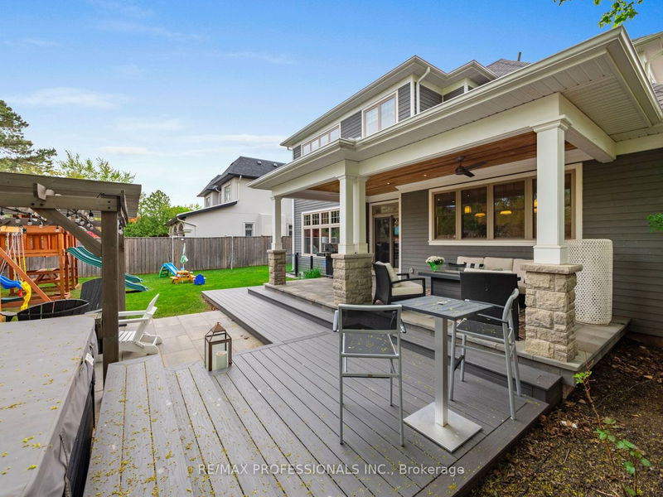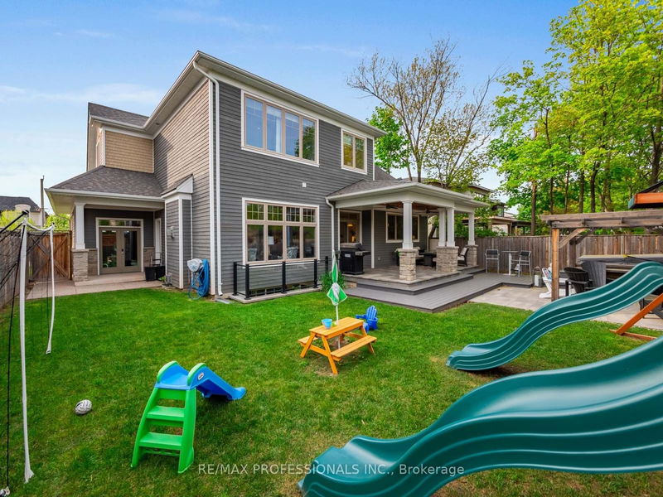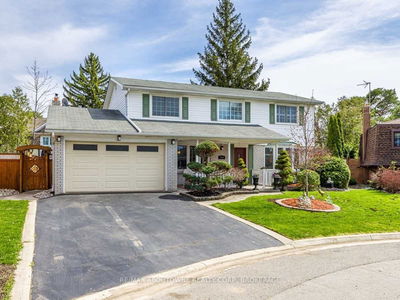Exceptional Custom-Built Home W/Incredible Design, Stunning Finishes And Expert Craftsmanship. Perched On A Large 60'X128' Lot, Located In A Highly Sought-After Area Of South Oakville. Soaring 10'Ceiling With Ideal O/C Floor Plan Perfect For Families. Features An Executive Office W/Cathedral Ceilings, Enormous Chef's Kitchen W/Oversized Island Made For Entertaining. Combined Family Rm With Wall-To-Wall Windows And F/P. W/O To Covered Backyard Living Space W/Two-Tiered Deck. Hot Tub And Gazebo Is Perfect Primary Br W/Spa Like Ensuite And W/I Closet. All Other Br's W/Ensuite Bath. Fenced Yard W/Hot Tub And Two-Tiered Deck Ready For Friends And Family. Great Schools, Shops, And Easy Access To Highways.
Property Features
- Date Listed: Saturday, May 13, 2023
- Virtual Tour: View Virtual Tour for 1358 Tansley Drive S
- City: Oakville
- Neighborhood: Bronte East
- Full Address: 1358 Tansley Drive S, Oakville, L6L 2N4, Ontario, Canada
- Kitchen: Quartz Counter, Stainless Steel Appl, W/O To Patio
- Family Room: Gas Fireplace, Open Concept, Hardwood Floor
- Listing Brokerage: Re/Max Professionals Inc. - Disclaimer: The information contained in this listing has not been verified by Re/Max Professionals Inc. and should be verified by the buyer.







