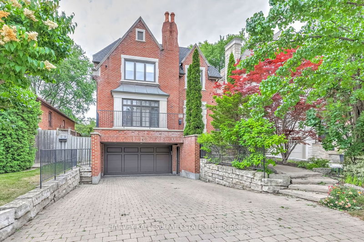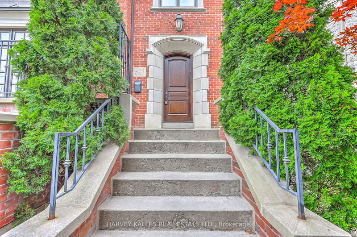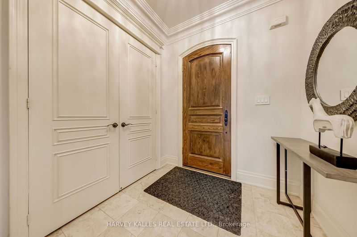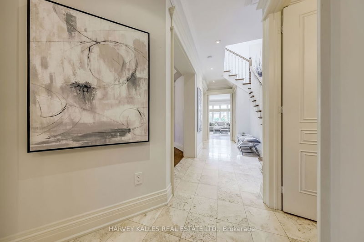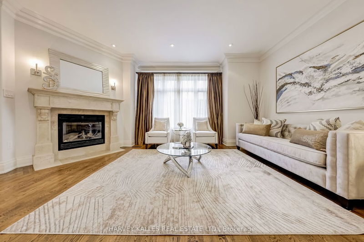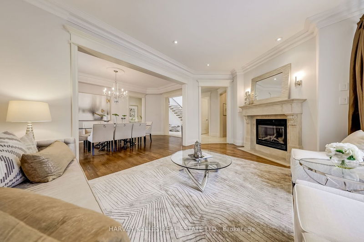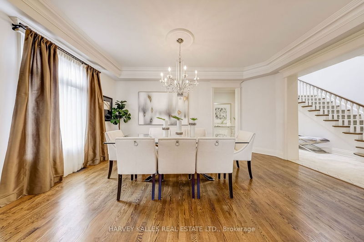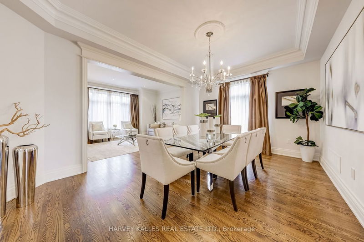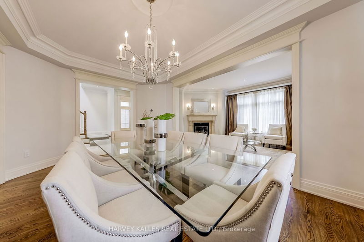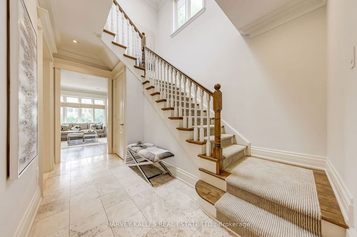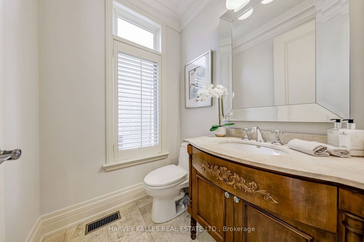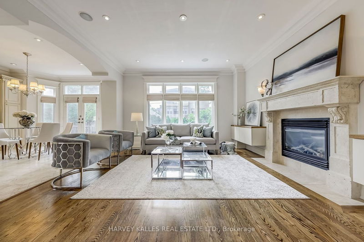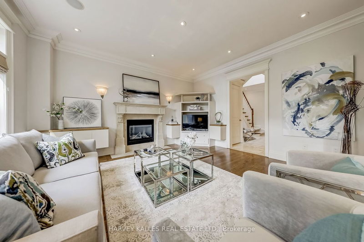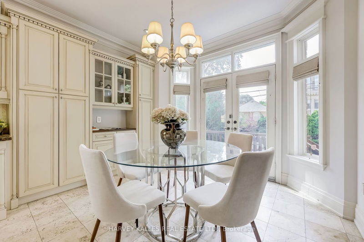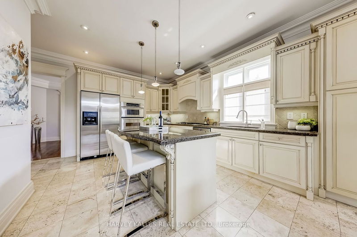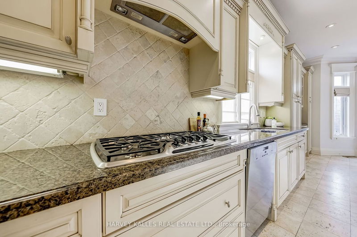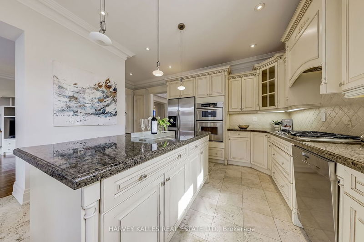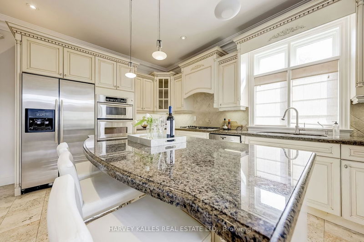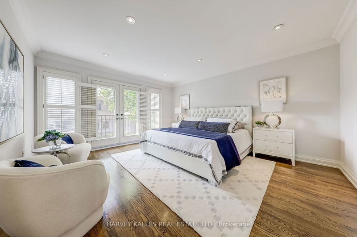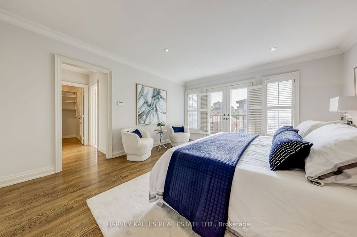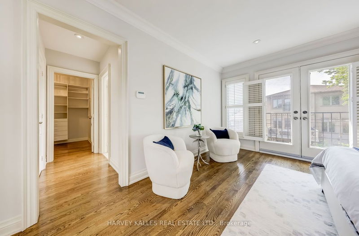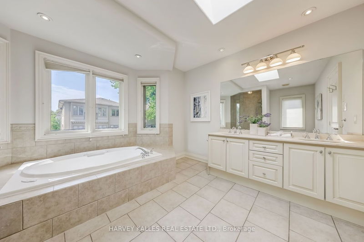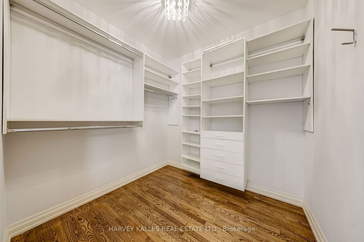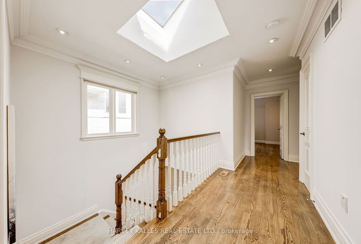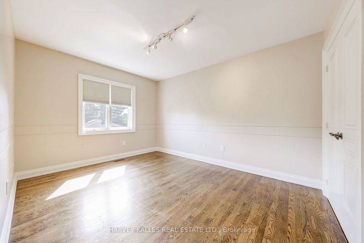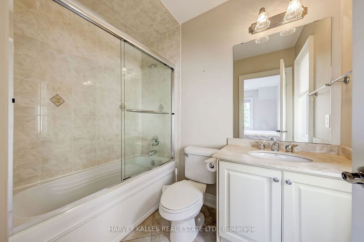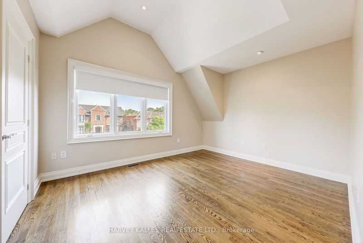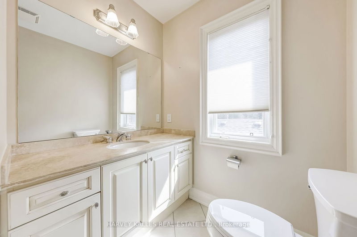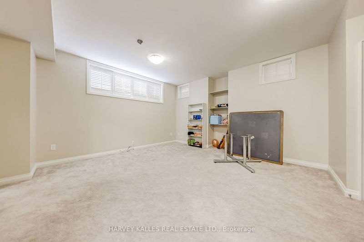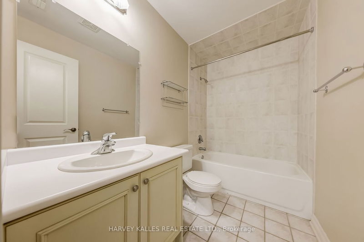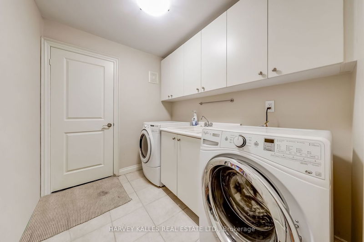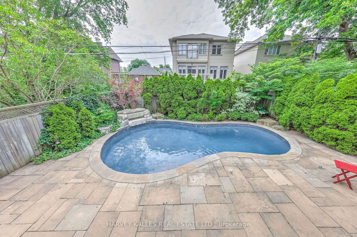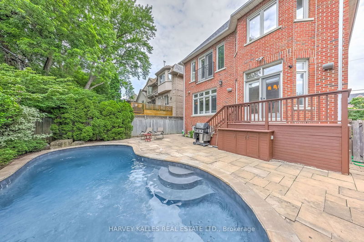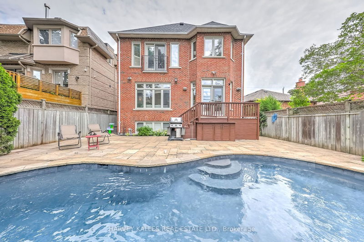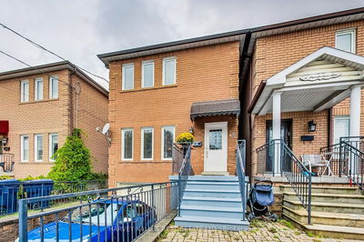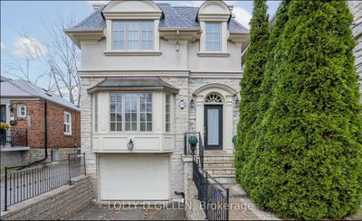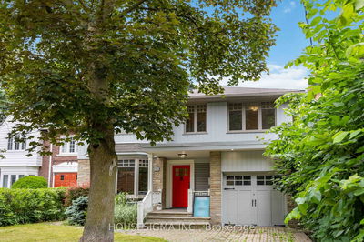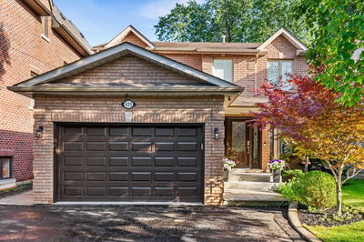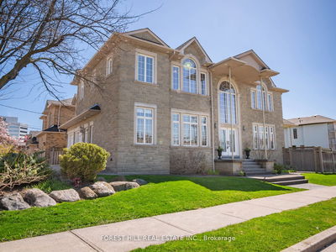Welcome To A Truly Elegant Custom Home In The Coveted Avenue Rd/Lawrence Neighborhood. This Exceptional Residence Boasts A Superb Location And A Backyard Oasis, Complete With A Large Pool, Creating The Perfect Retreat For Relaxation And Entertainment. Immerse Yourself In The Convenience Of Being Within Walking Distance To Pusateri's And A Host Of Other Amenities. This Impeccably Maintained Home Offers Incredible Value And Is Loaded With Numerous Extras, Showcasing The Utmost Attention To Detail. From Custom Built-Ins And Blinds To Hardwood Floors And Crown Moldings, Every Feature Adds To The Allure. Spacious Gourmet Kitchen With Granite Counters, Stainless Steel Appliances, And A Large Island, Ideal For Culinary Enthusiasts. Indulge In The Luxurious 8-Piece Master Ensuite Bathroom, Adorned With Marble Floors, A Whirlpool Tub, And A Rain Shower Head.Top-Of-The-Line Appliances Kitchenaid Fridge/Freezer, Thermador Gas Burner Stove, And Miele Dishwasher Elevate The Culinary Experience.
Property Features
- Date Listed: Tuesday, September 26, 2023
- Virtual Tour: View Virtual Tour for 523 Douglas Avenue
- City: Toronto
- Neighborhood: Bedford Park-Nortown
- Major Intersection: Avenue Rd/Lawrence
- Full Address: 523 Douglas Avenue, Toronto, M5M 1H6, Ontario, Canada
- Living Room: Gas Fireplace, Pot Lights, Hardwood Floor
- Kitchen: B/I Appliances, Centre Island, Limestone Flooring
- Family Room: Gas Fireplace, Hardwood Floor, O/Looks Pool
- Listing Brokerage: Harvey Kalles Real Estate Ltd. - Disclaimer: The information contained in this listing has not been verified by Harvey Kalles Real Estate Ltd. and should be verified by the buyer.

