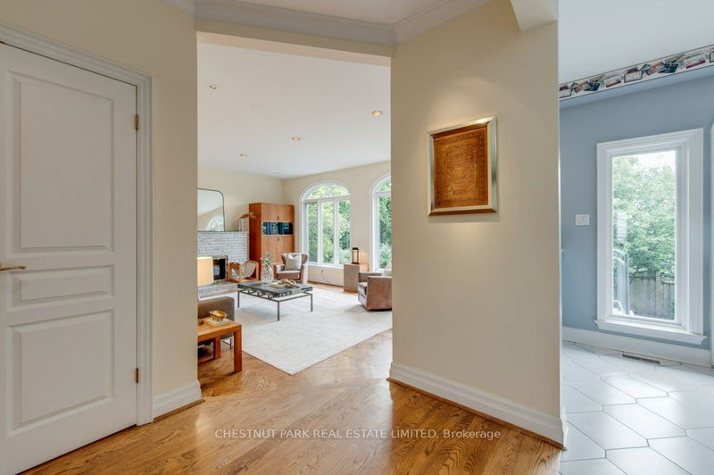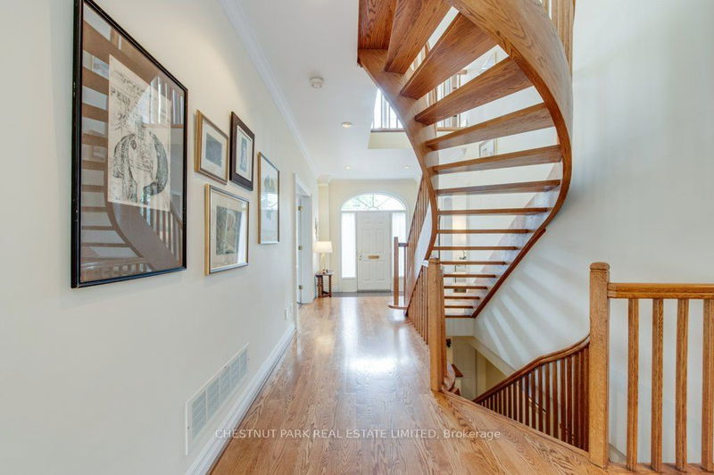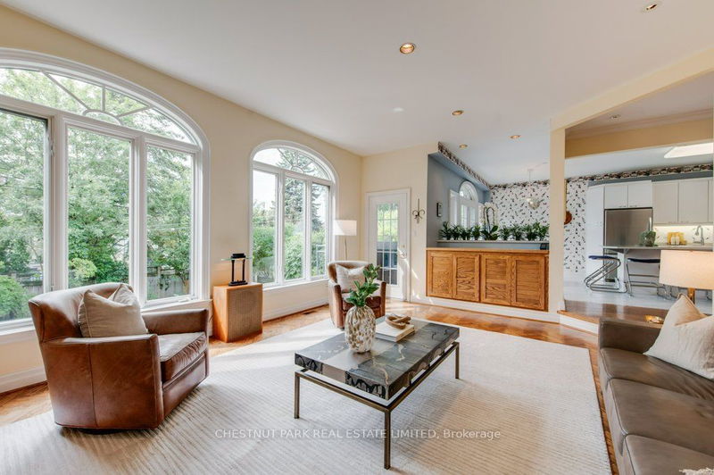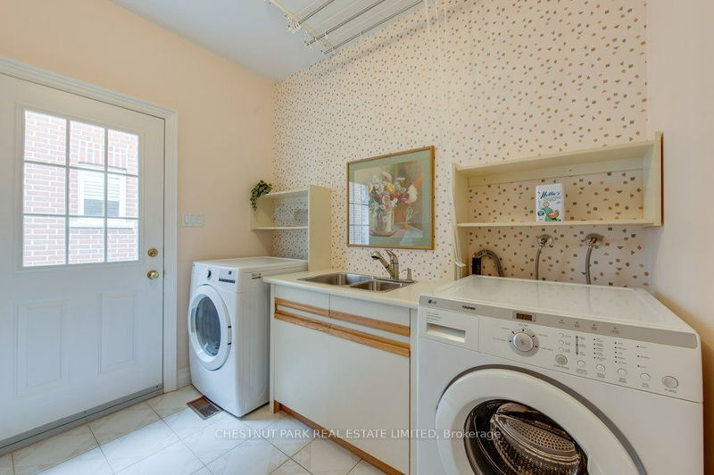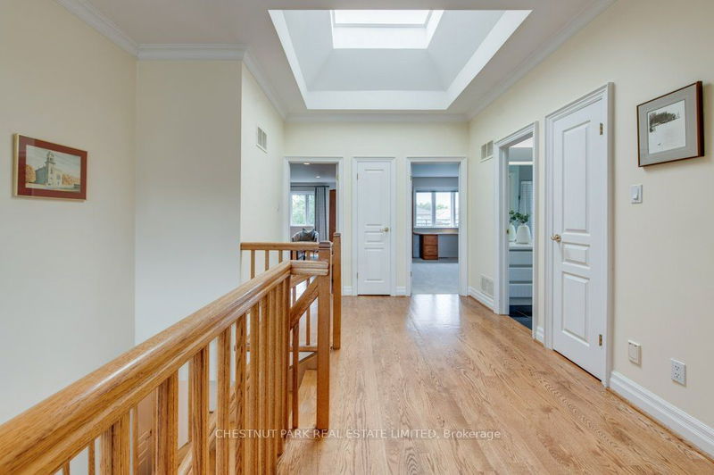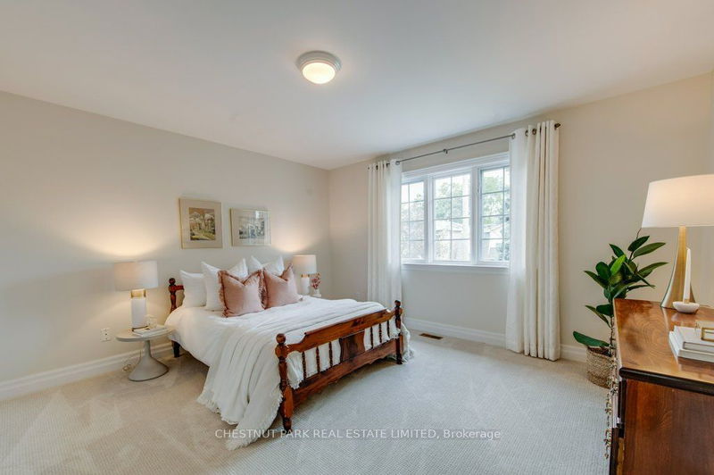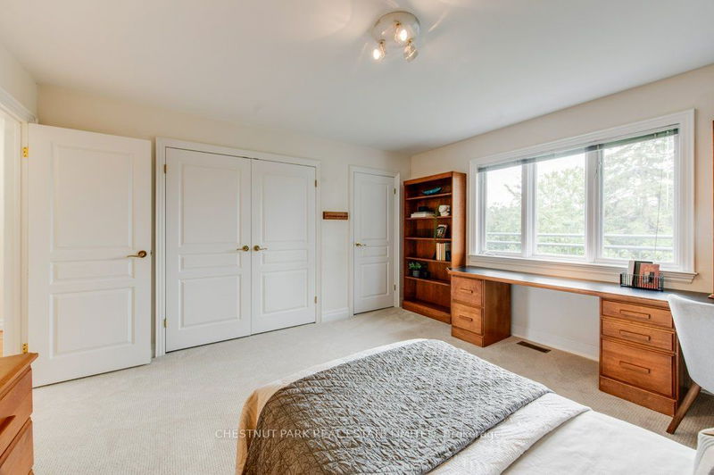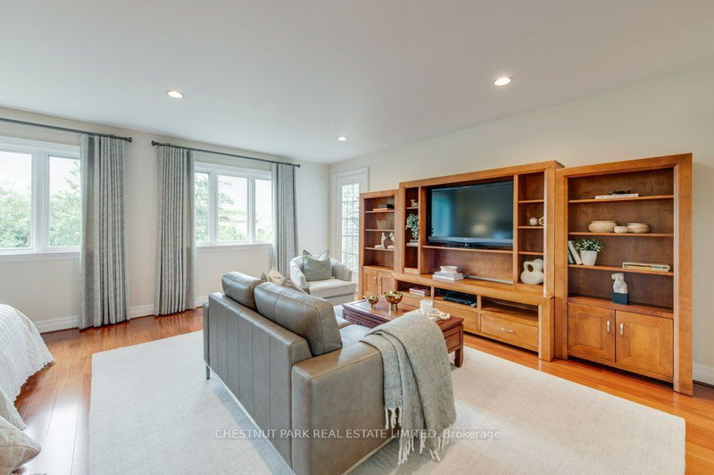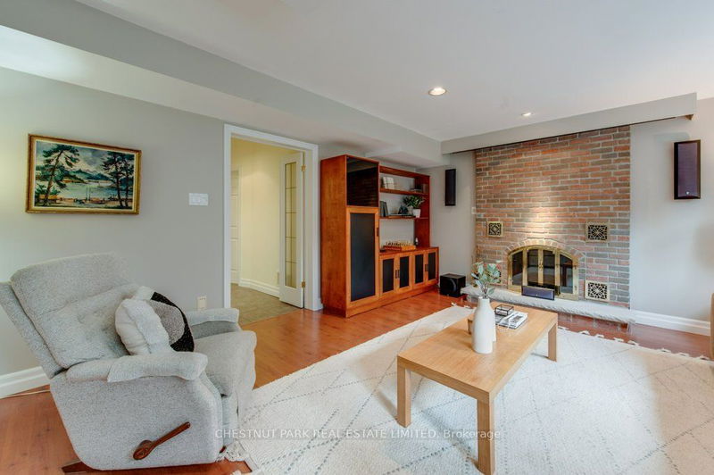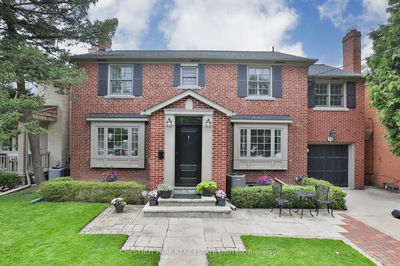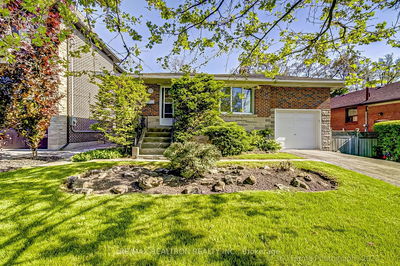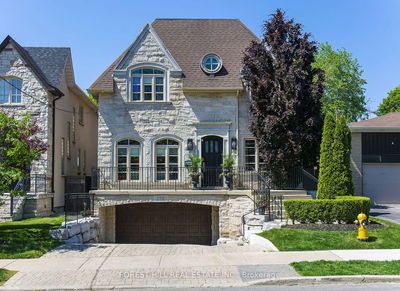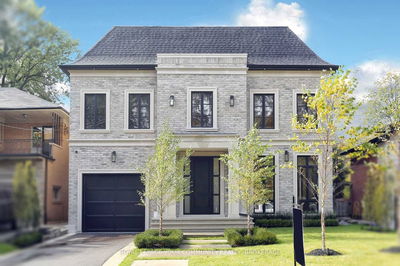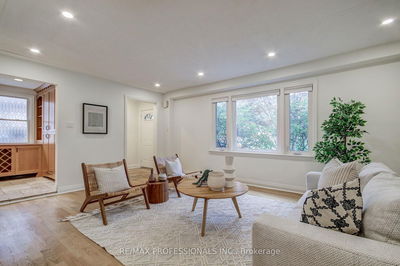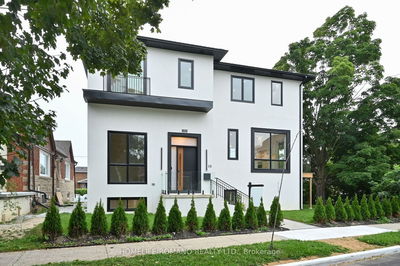Spacious light filled 4 bedroom North Toronto family home custom built in 1991. Original owner and impeccably maintained. Large south facing family room off open eat-in kitchen overlooking private sunny garden. Separate dining room. Rec room in lower level with walk out to yard. Expansive master suite with walk in closet and 5 piece ensuite. Loads of storage and closets. Built-in garage with room for 4 cars. Laundry on main. 3 fireplace and much more. All close to shops and restaurants on Avenue Road. Close to choice of schools. Easy access to 401 and/or transportation downtown. Come and see.
Property Features
- Date Listed: Wednesday, August 16, 2023
- Virtual Tour: View Virtual Tour for 261 Joicey Boulevard
- City: Toronto
- Neighborhood: Bedford Park-Nortown
- Major Intersection: Avenue Road/Joicey
- Full Address: 261 Joicey Boulevard, Toronto, M5M 2V6, Ontario, Canada
- Living Room: Hardwood Floor, Fireplace, Large Window
- Kitchen: Eat-In Kitchen, W/O To Yard
- Family Room: Fireplace, Hardwood Floor, Open Concept
- Listing Brokerage: Chestnut Park Real Estate Limited - Disclaimer: The information contained in this listing has not been verified by Chestnut Park Real Estate Limited and should be verified by the buyer.













