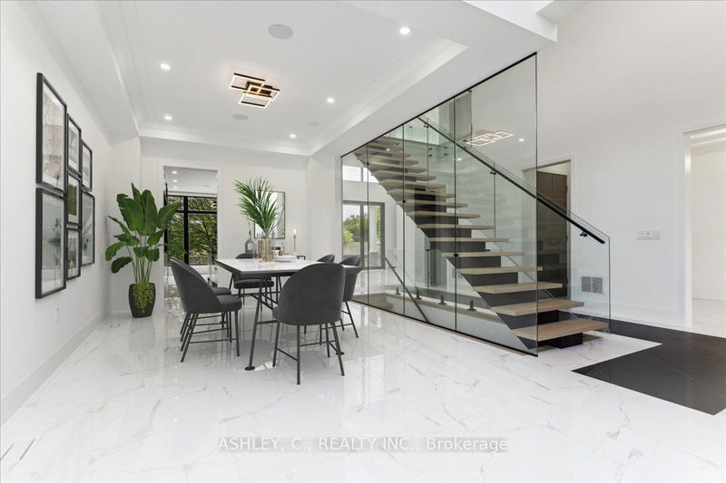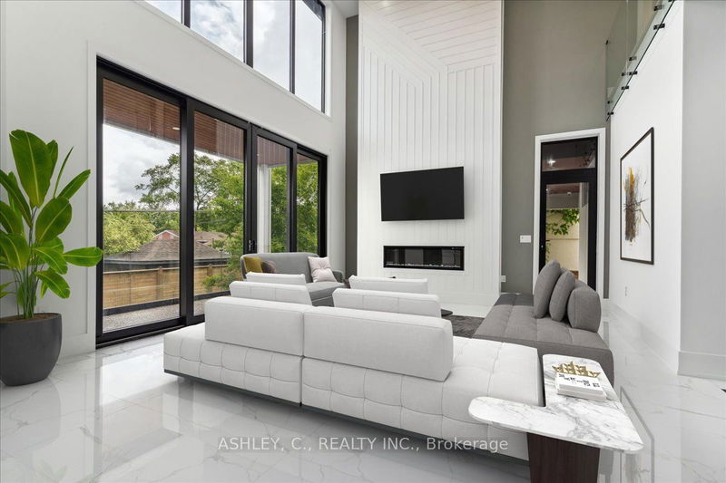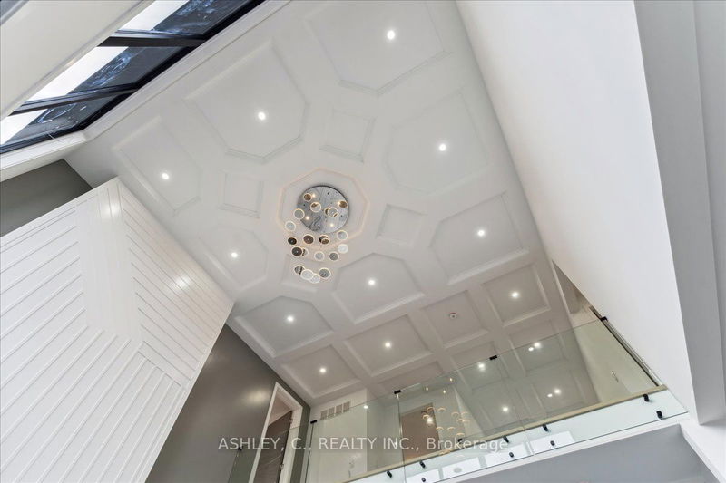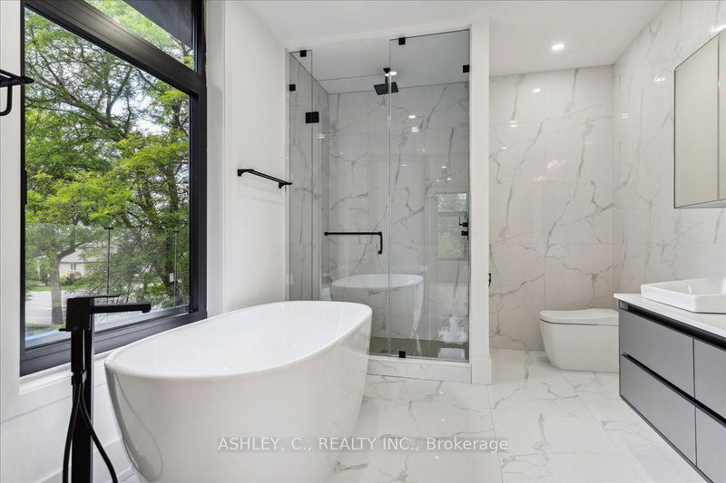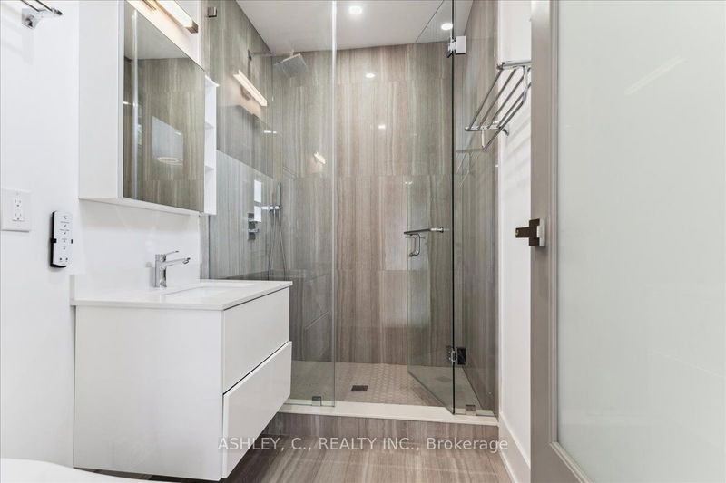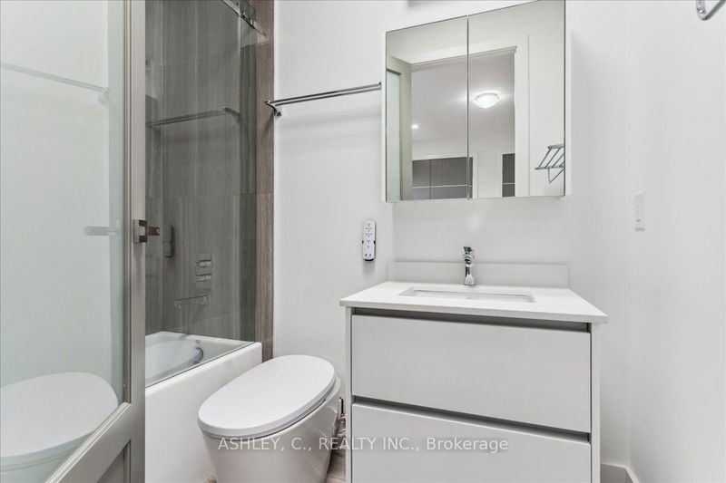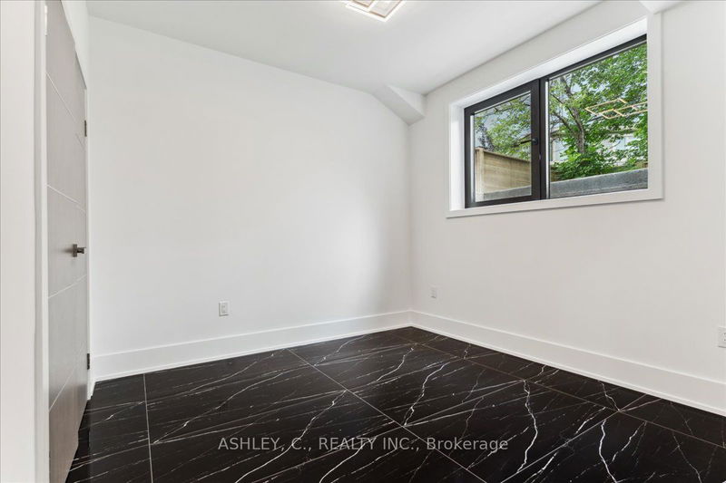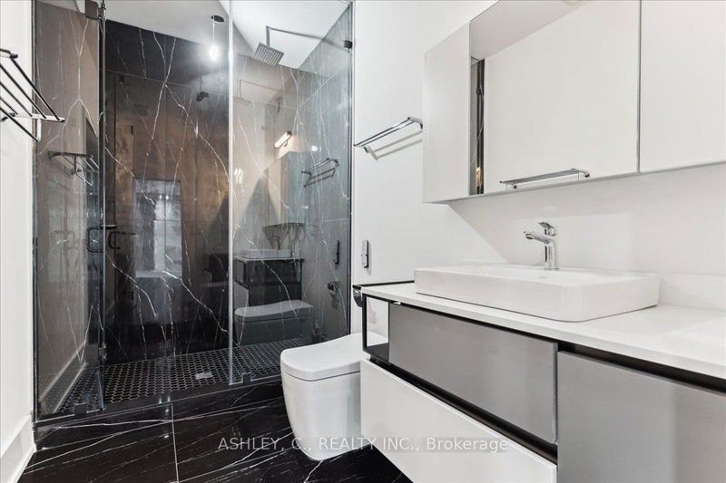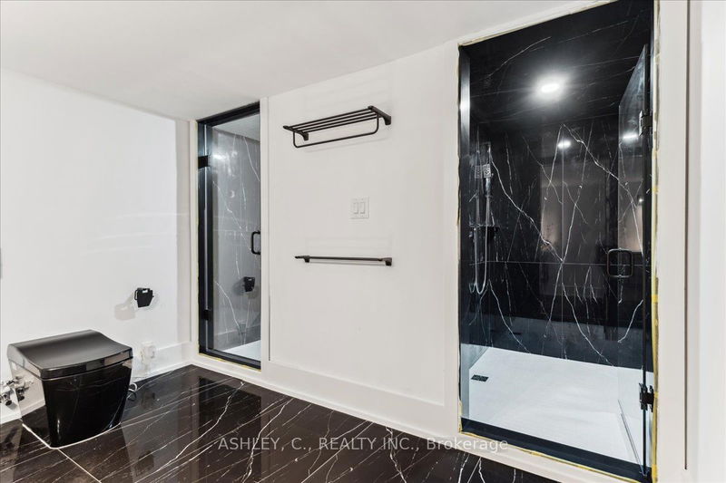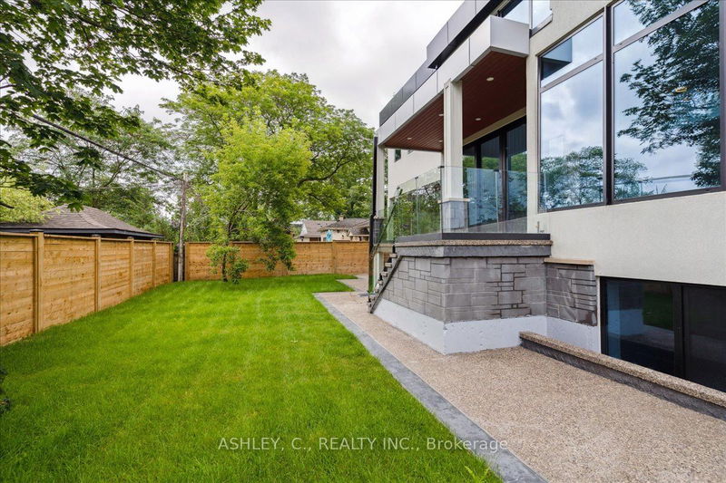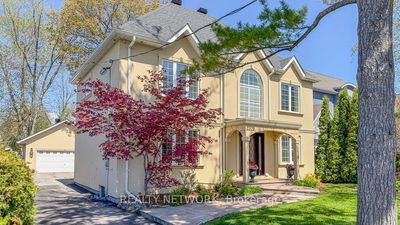Stunning Custom Built Home with 5000sf of living space throughout all levels - Enter through oversized Phillip Smart Door with smart electronic handle and be welcomed into an open concept main floor featuring 24" x 48" porcelain tiles throughout, floating staircase with glass surrounds, 2 storey open to above great room with moulded ceiling & panoramic sliding doors/windows, custom kitchen with oversized island and walkouts to covered terrace. Second floor features 7" hardwood flooring, 4 bedrooms each with their own ensuite and custom closets. Walking distance to Lake & Coronation Park - easy access to QEW - Move in ready!
Property Features
- Date Listed: Tuesday, August 08, 2023
- City: Oakville
- Neighborhood: Bronte East
- Major Intersection: Third Line & Rebecca St
- Full Address: 409 Third Line, Oakville, L6L 4A6, Ontario, Canada
- Kitchen: Combined W/Br
- Family Room: Ground
- Listing Brokerage: Ashley, C., Realty Inc. - Disclaimer: The information contained in this listing has not been verified by Ashley, C., Realty Inc. and should be verified by the buyer.






