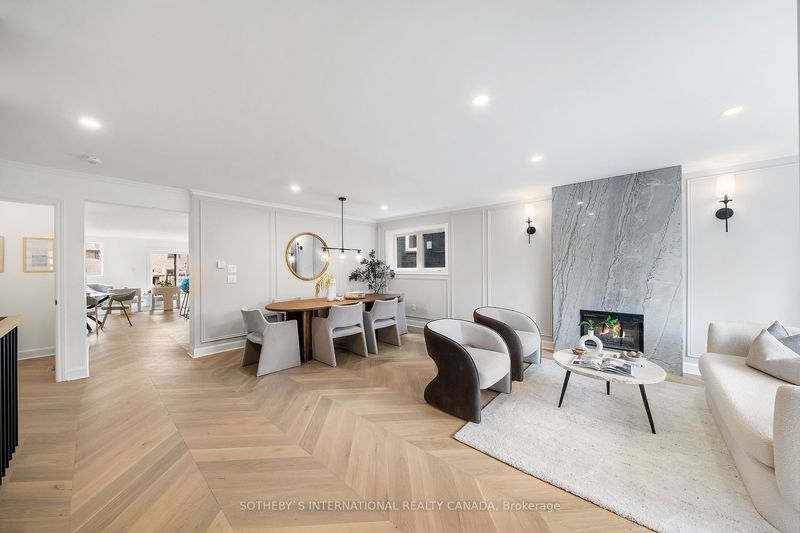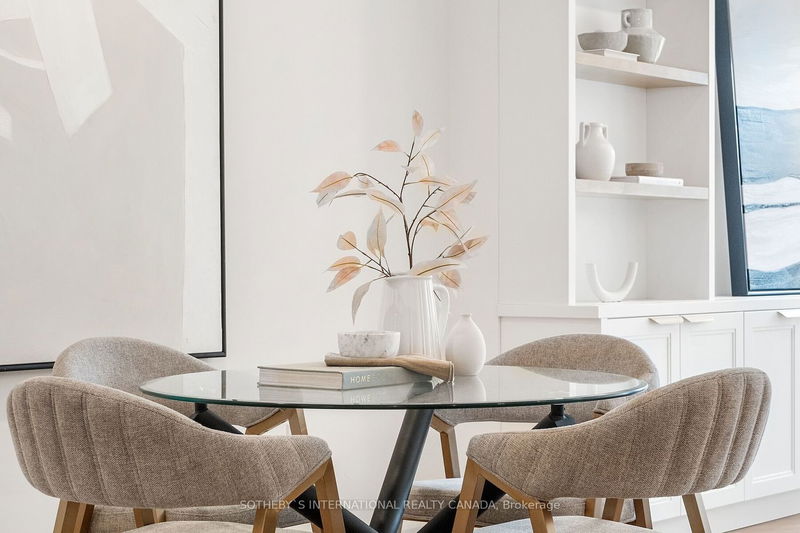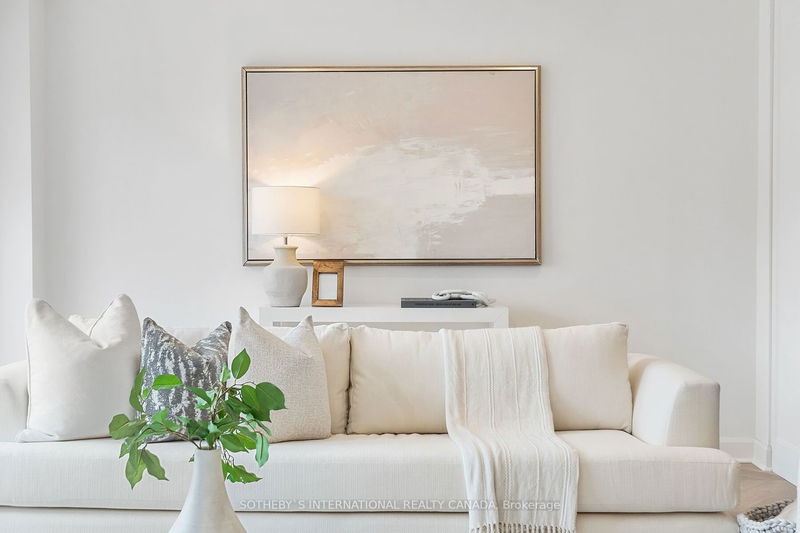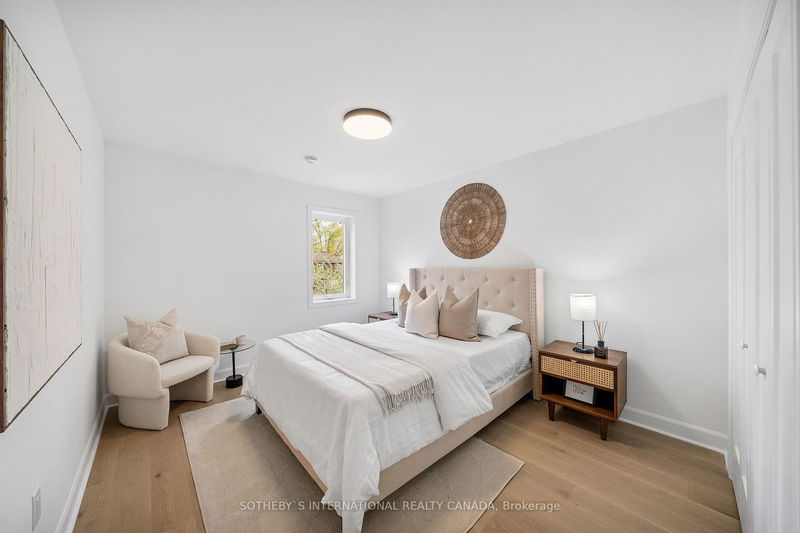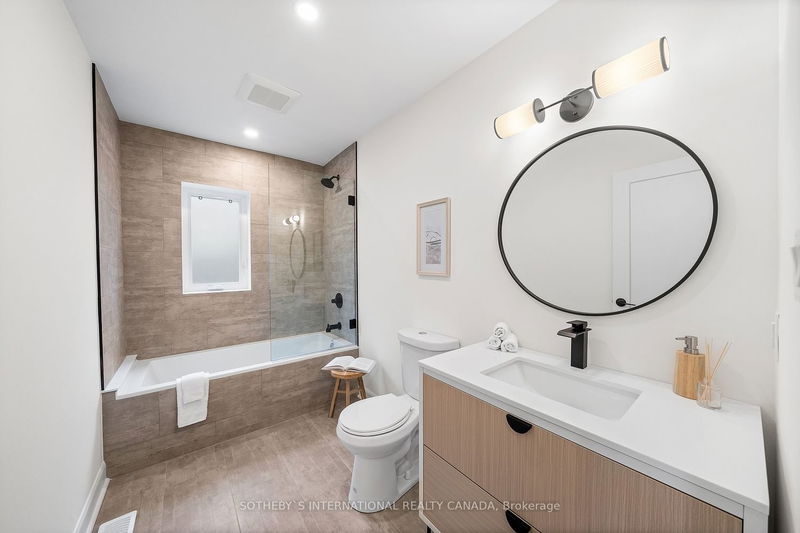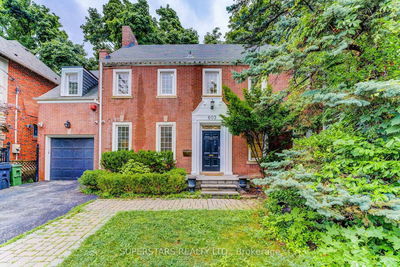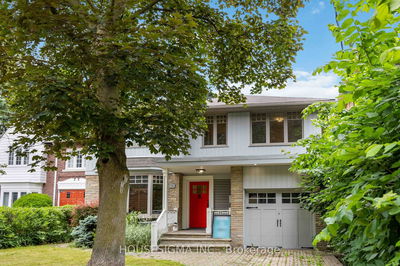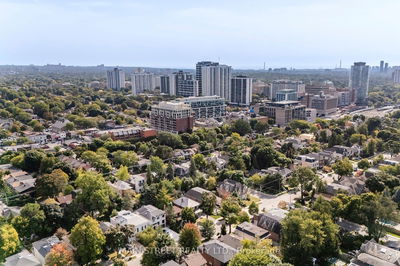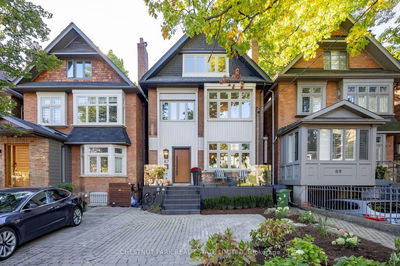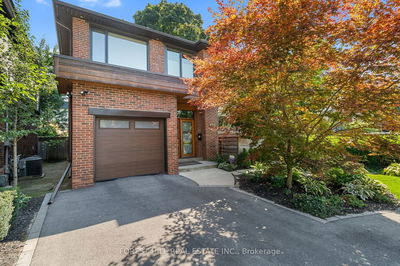A Classic Chaplin Estate, Elegantly Renovated With The Timeless Poise Of The Neighbourhood. This Home Features Impressive 3500 Sq.Ft. Of Living Space Over 3 Floors, Incl 4+1 Bedrooms, 5 Bathrooms, Detached 2 Car Garage & Luxurious Details Throughout. Main Floor Wows With White Oak Chevron Floors & Formal Living/Dining Featuring Custom Millwork & Brazilian Stone Fireplace. Designer Chef's Kitchen Open To Bright & Sunny Family Room Incl. Eat-In Kitchen, Custom Cabinet/Built-Ins, Marble Island & Backsplash, Tons Of Storage, W/O To New Deck- A Dream For Entertaining Family & Friends. Primary Suite Vaulted Ceilings W/ Spa-Like Ensuite. Fully Finished Lower Level Offers 9Ft Ceilings, Large Rec Space & Laundry. Steps To Avenue & Eglinton, Eglinton Lrt, All Shops & Restaurants The Neighbourhood Has To Offer. This Home Is The Perfect Combination Of Function, Style And Location
Property Features
- Date Listed: Friday, September 08, 2023
- City: Toronto
- Neighborhood: Yonge-Eglinton
- Major Intersection: Avenue Rd & Eglinton
- Living Room: Hardwood Floor, Fireplace, Combined W/Dining
- Kitchen: Marble Counter, Eat-In Kitchen, Custom Backsplash
- Family Room: Hardwood Floor, Large Window, O/Looks Backyard
- Listing Brokerage: Sotheby`S International Realty Canada - Disclaimer: The information contained in this listing has not been verified by Sotheby`S International Realty Canada and should be verified by the buyer.

