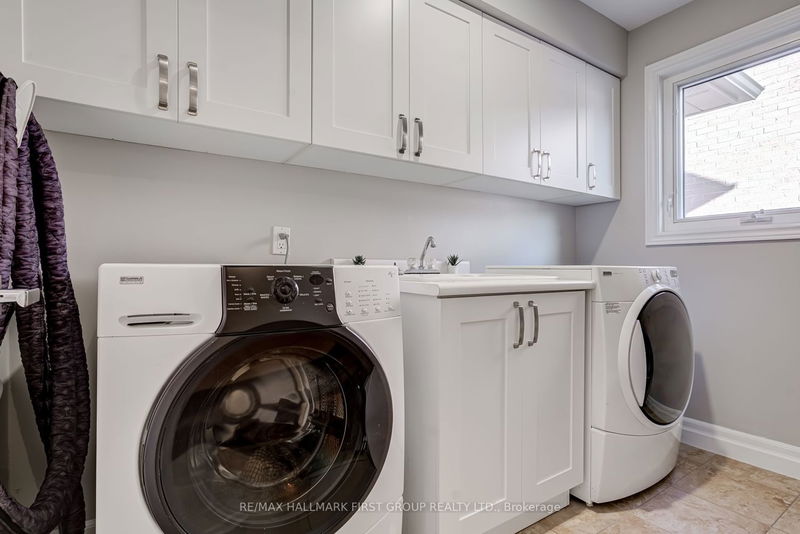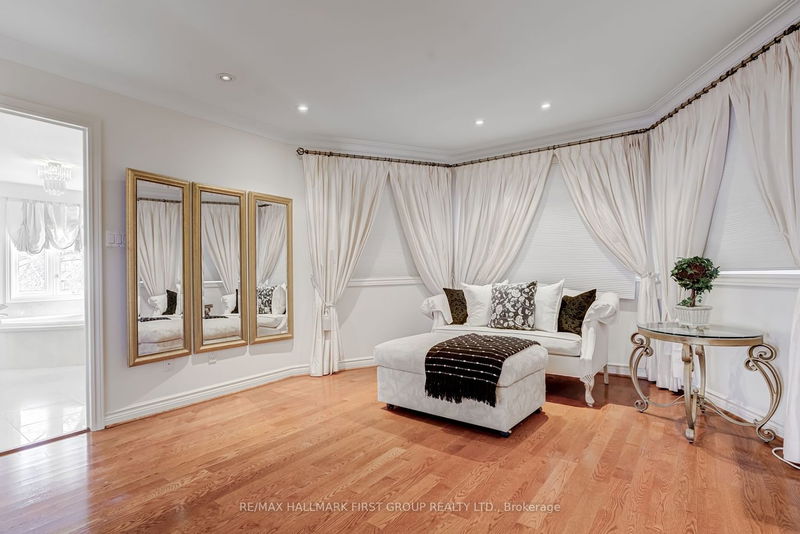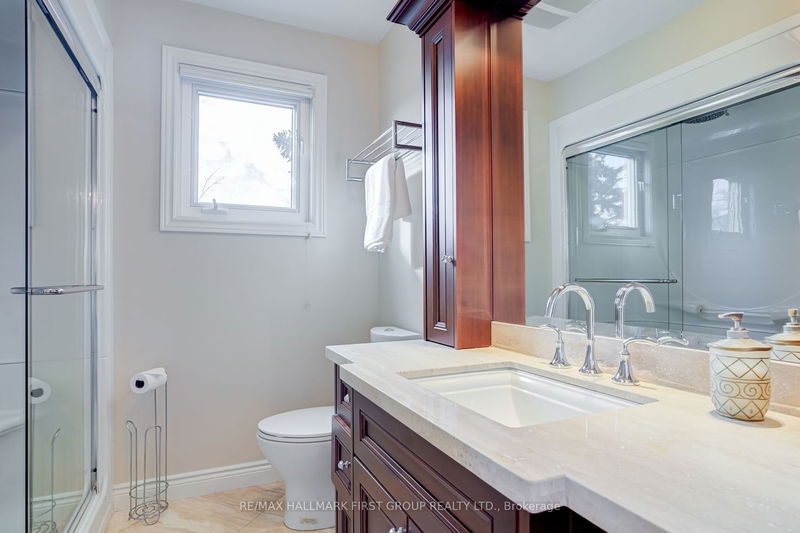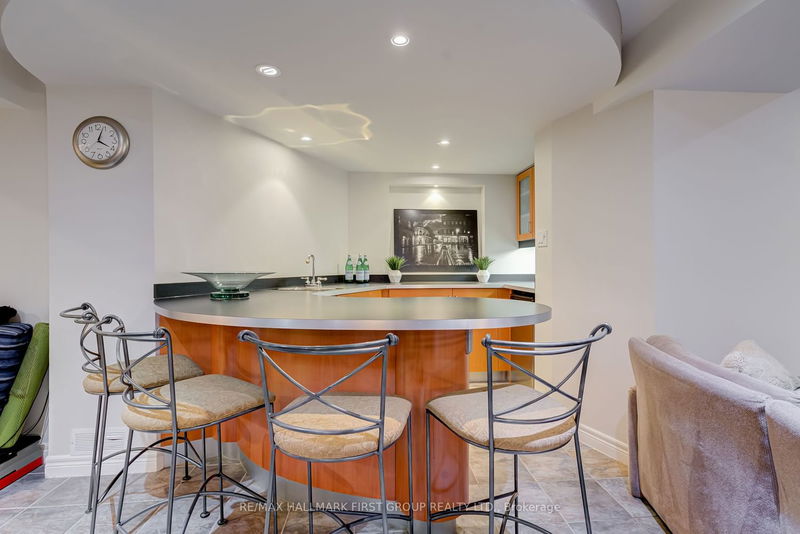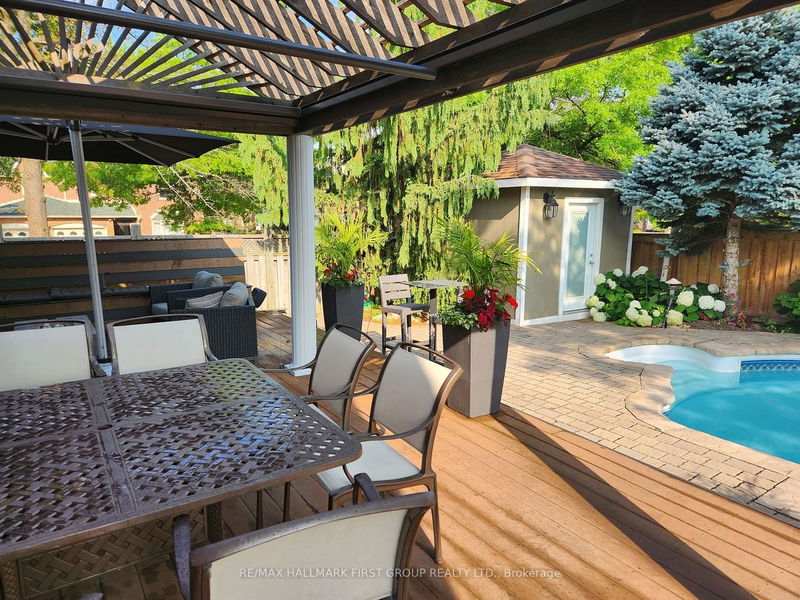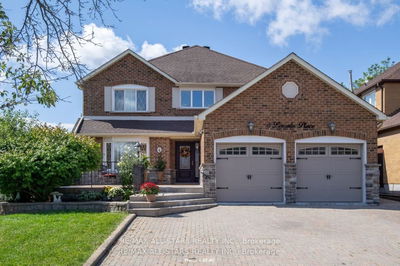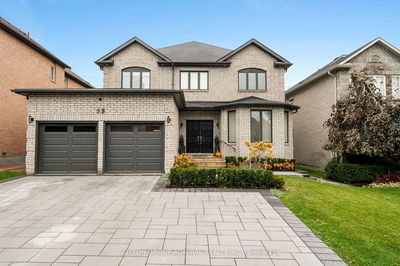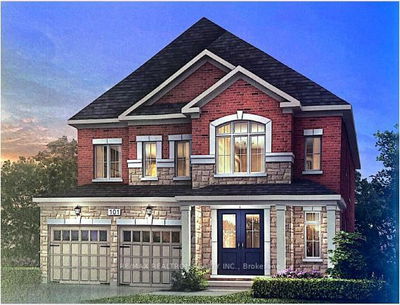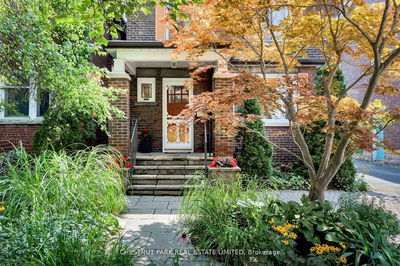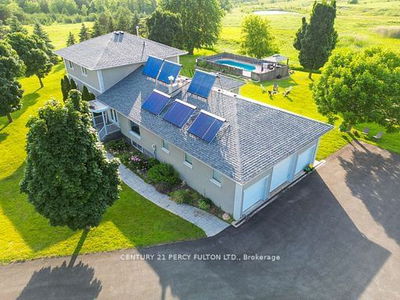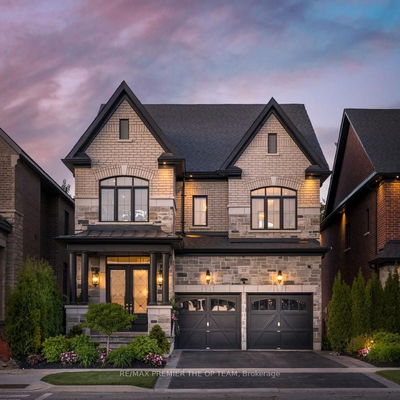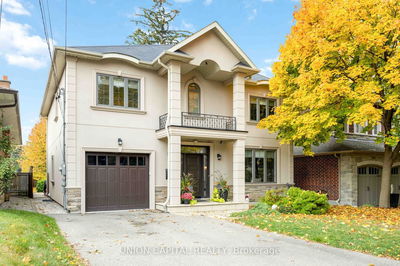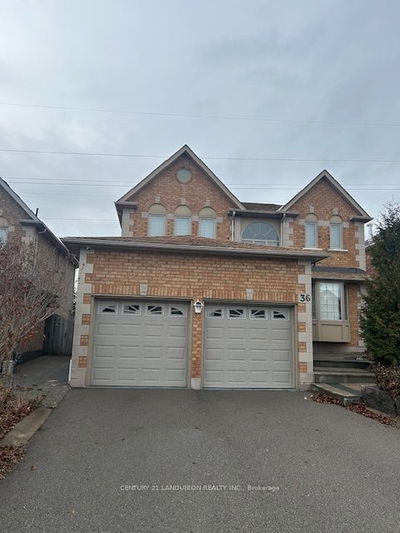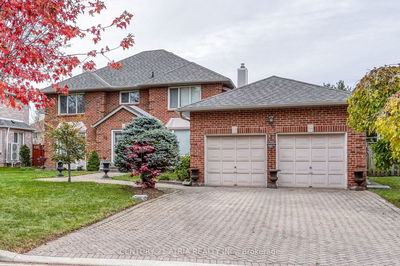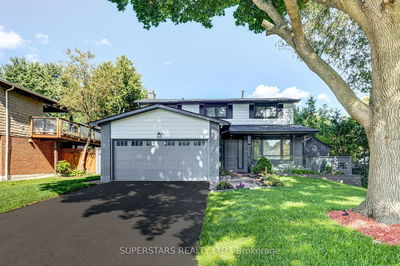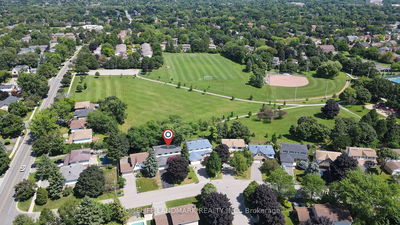STOP THE CAR!! This home exudes pride of ownership!! Nestled in the heart of a highly sought after neighborhood with high ranking schools. This residence is a testament to elegance, luxury and meticulous craftmanship. Proudly owned for 37 years; the home showcases a commitment to quality and boasts a multitude of high-end features both inside and out. Over $200k on Award Winning Landscaping, Forest Hill Gourmet Chef's Kitchen with all High-end Appliances!! Custom Breakfast Bar with Quartz Waterfall Countertop. Open Concept to Family Room with Quartz Linear Floor to Ceiling Fireplace, B/I Custom Cabinetry and Bar. Walkout to Entertaining Yard with Heated Inground Pool, Waterfalls, Huge Trek Deck with 2 Gas outlets for BBQ and Fireplace or Hot Tub, Pergola with Remote Awning and Sun Screen, Inground Sprinklers, I/L 8 Car Permacon Stone Circular Driveway, Prof. Finished Basement with Gym, Rec Area, Fireplace and Wet Bar. Available upon Request Engineer Drawings for Walkout Basement
Property Features
- Date Listed: Thursday, December 07, 2023
- Virtual Tour: View Virtual Tour for 16 Leighland Drive
- City: Markham
- Neighborhood: Unionville
- Major Intersection: Warden & Carlton
- Full Address: 16 Leighland Drive, Markham, L3R 7R5, Ontario, Canada
- Kitchen: Modern Kitchen, Stainless Steel Appl, B/I Appliances
- Family Room: Floor/Ceil Fireplace, Hardwood Floor, Open Concept
- Living Room: Formal Rm, Gas Fireplace, Hardwood Floor
- Listing Brokerage: Re/Max Hallmark First Group Realty Ltd. - Disclaimer: The information contained in this listing has not been verified by Re/Max Hallmark First Group Realty Ltd. and should be verified by the buyer.



















