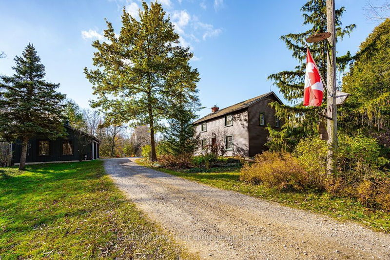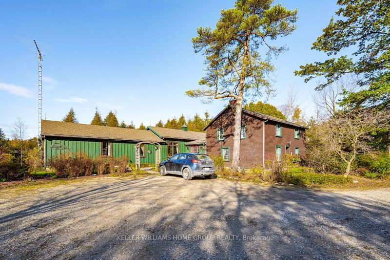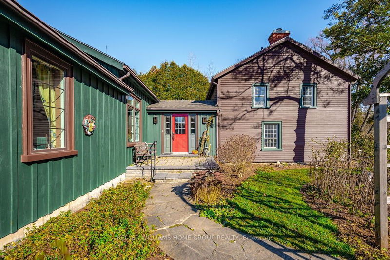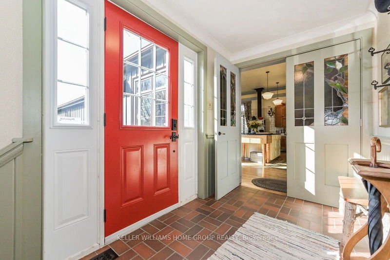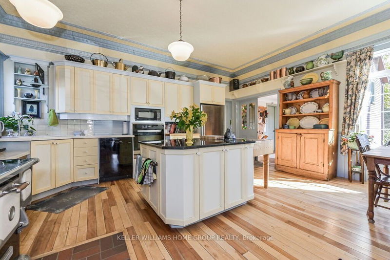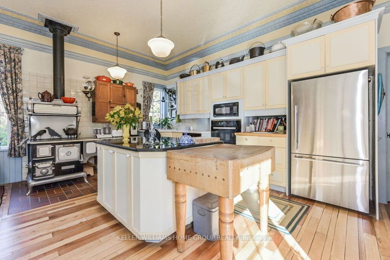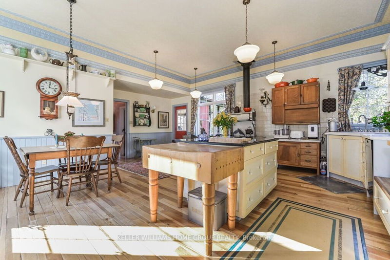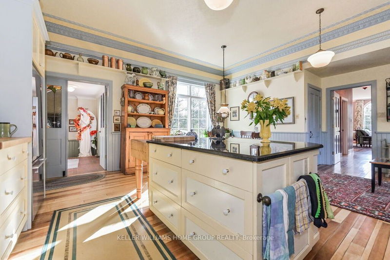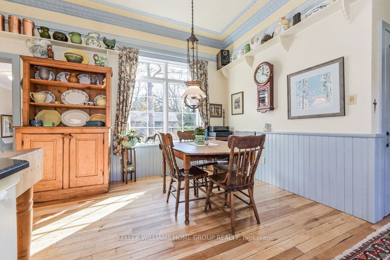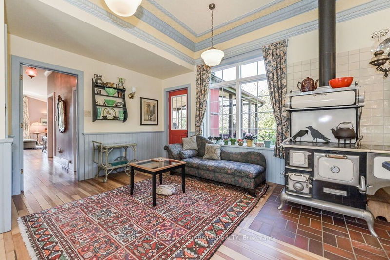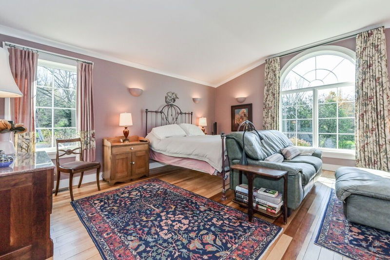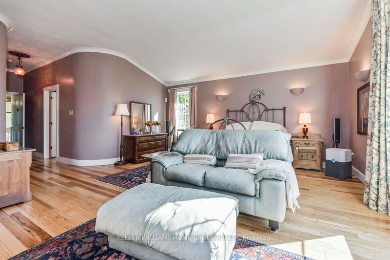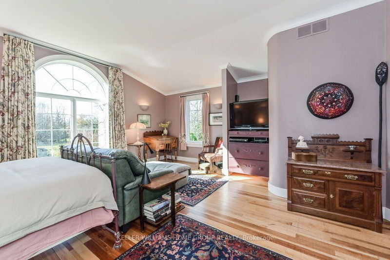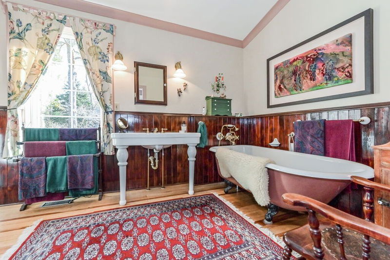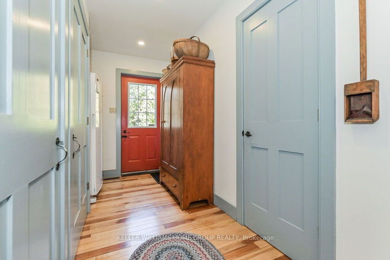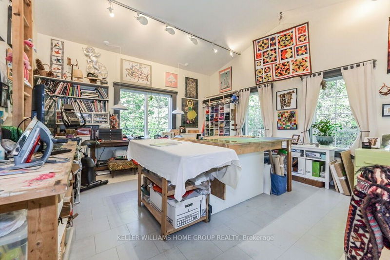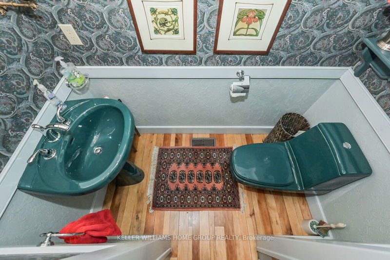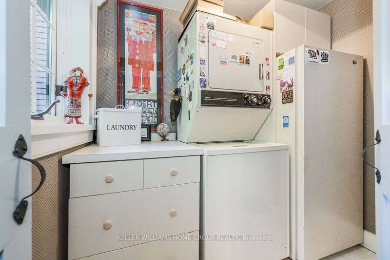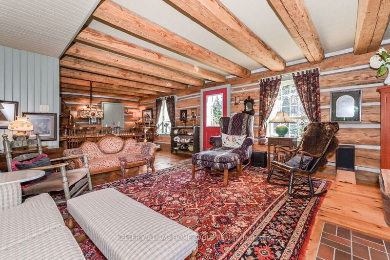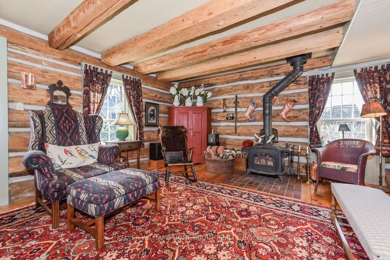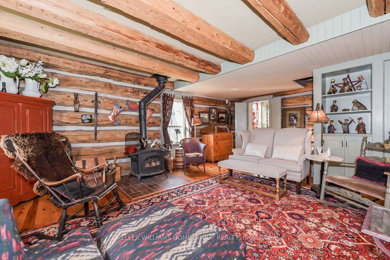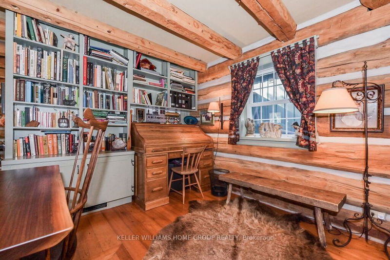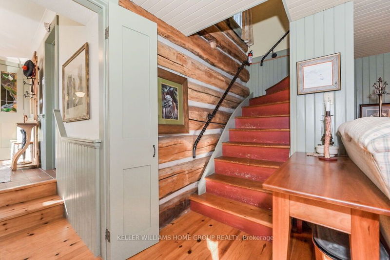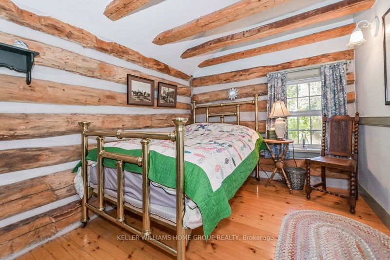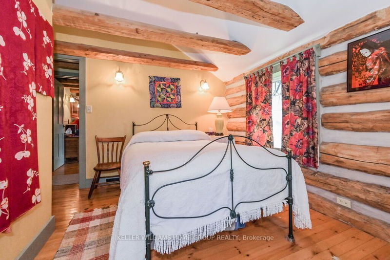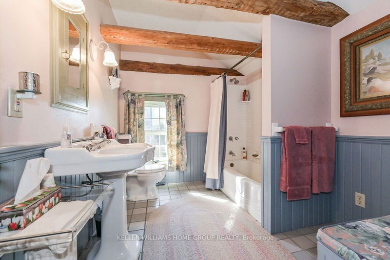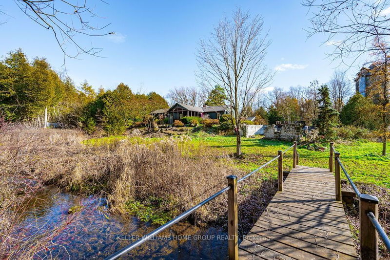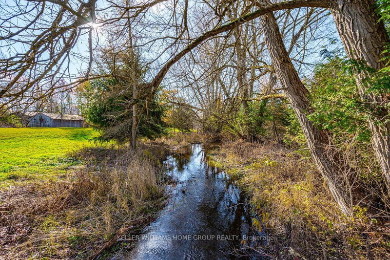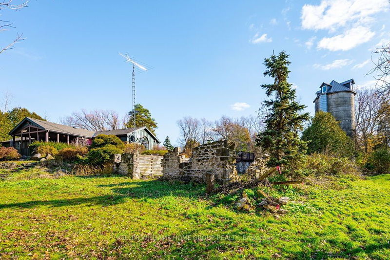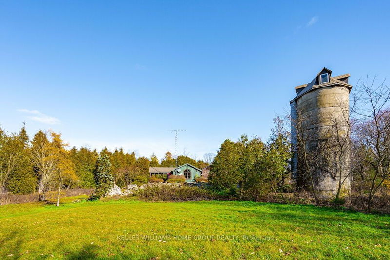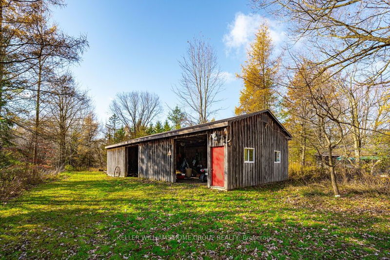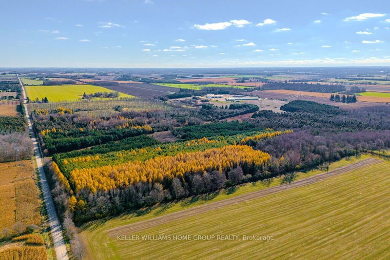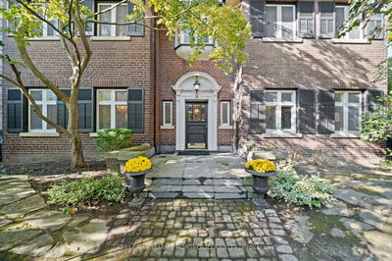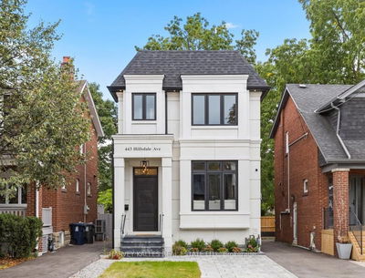Extensively renovated (1990) 2 storey log home with a large addition in 1990 as well. Features over 3400sqft set on a 100+ acres of wooded and rolling land with stream (Swan Creek). Property has numerous walking trails and cross country ski trails. This home features a large eat-in kitchen with access to a 18' x 17' covered deck overlooking Swan Creek and forest. Main floor has a primary bedroom with ensuite, walk-in closet and a large window overlooking landscaped stone walls of former bank barn and silo. This carpet free home also features a living and dining room, 3 additional bedrooms with pine plank flooring and exposed log walls. Heated by a geothermal system, electric baseboard in 3 bedrooms and 2 woodstoves (if required). The garage is a double detached and the property also features a 56' x 24' shed and 24' x 20' shed. The property is ideal for a family who wants to enjoy a private setting and the outdoors.
Property Features
- Date Listed: Wednesday, November 15, 2023
- Virtual Tour: View Virtual Tour for 6166 Sideroad 6 N
- City: Centre Wellington
- Neighborhood: Elora/Salem
- Full Address: 6166 Sideroad 6 N, Centre Wellington, N0B 1S0, Ontario, Canada
- Kitchen: Main
- Living Room: Main
- Listing Brokerage: Keller Williams Home Group Realty - Disclaimer: The information contained in this listing has not been verified by Keller Williams Home Group Realty and should be verified by the buyer.

