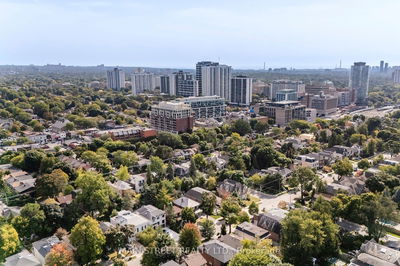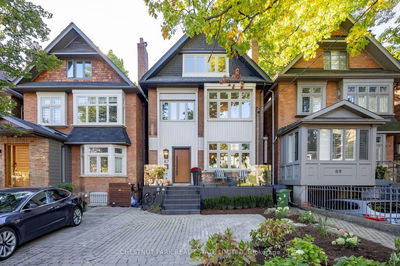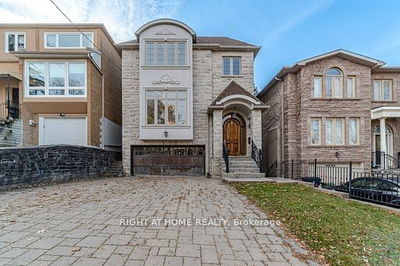Step Into The Epitome Of What Davisville Village Has To Offer! This Newly Built Custom-Home Radiates Opulence Through Its Impeccable Finishes and Masterful Craftsmanship! The Open-Concept Main Floor Boasts A Spacious Dining And Living Area, A Gourmet Kitchen Featuring Rouge Fine Cabinetry and High-End Appliances, And A Delightful Breakfast Nook That Seamlessly Connects To The Family Room, Which Opens Onto A Deck And A Sun-Drenched South-Facing Yard! The Primary Bedroom Is A Luxurious Retreat With A Generous Walk-In Closet And Sumptuous En-Suite, While Three Additional Bedrooms Also Feature En-Suite Bathrooms. The Lower-Level Impresses With High Ceilings, Heated Flooring Throughout, An Entertainer's Dream Rec Room with Wet Bar, A Guest Suite, A Gym with a Sauna, And A Walk-up To The Yard! Just Steps to Maurice Cody Jr PS, Transit, Shops, Restaurants, Recreation And Parks, This Home Truly Sums Up The Essence Of Davisville Village Living. Must Be Seen!
Property Features
- Date Listed: Monday, September 18, 2023
- Virtual Tour: View Virtual Tour for 443 Hillsdale Avenue E
- City: Toronto
- Neighborhood: Mount Pleasant East
- Major Intersection: Mt.Pleasant/Eglinton/Bayview
- Full Address: 443 Hillsdale Avenue E, Toronto, M4S 1V1, Ontario, Canada
- Living Room: Gas Fireplace, Hardwood Floor, Picture Window
- Kitchen: Centre Island, B/I Appliances, Picture Window
- Family Room: W/O To Deck, Hardwood Floor, Gas Fireplace
- Listing Brokerage: Harvey Kalles Real Estate Ltd. - Disclaimer: The information contained in this listing has not been verified by Harvey Kalles Real Estate Ltd. and should be verified by the buyer.






















































