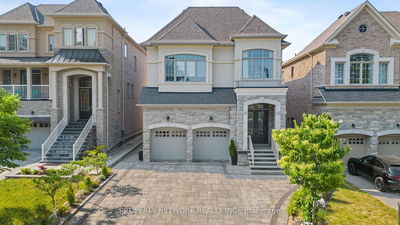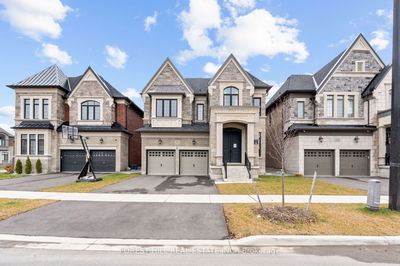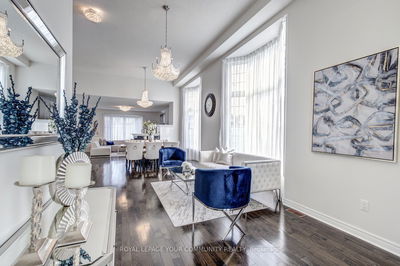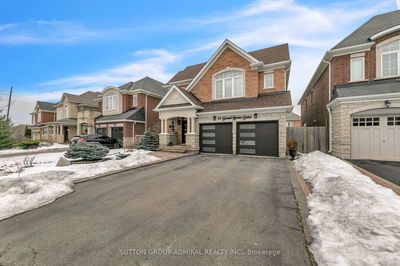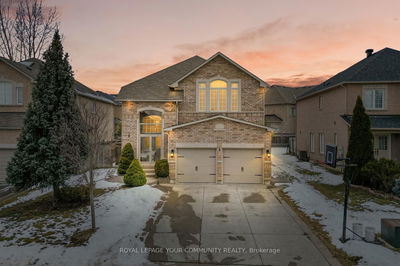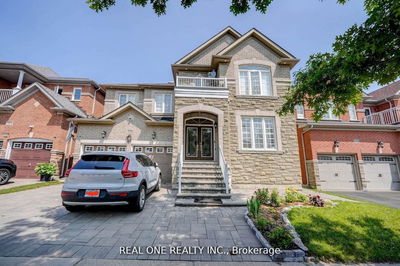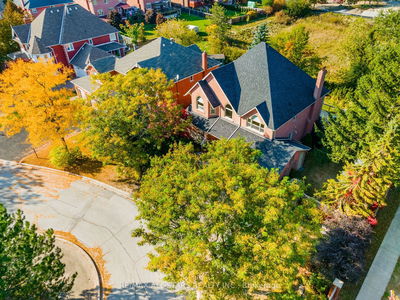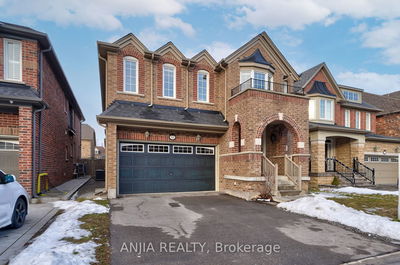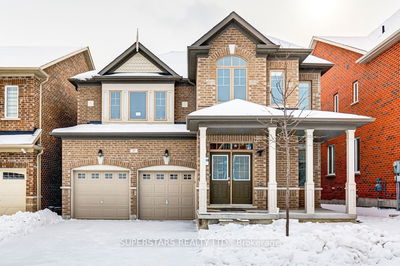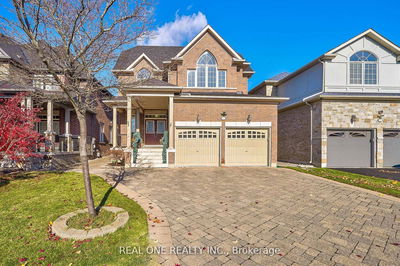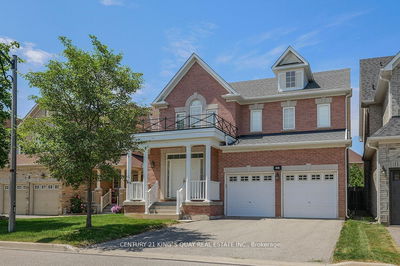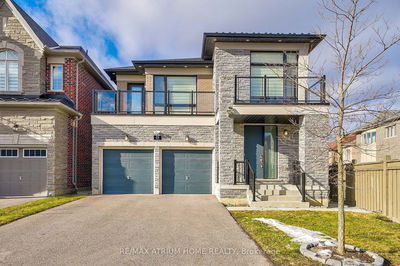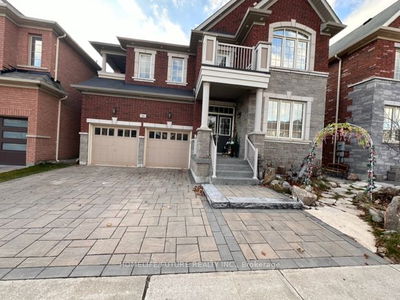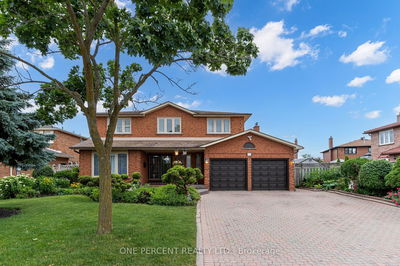*Wow*Absolutely Stunning Luxury Beauty On A Private Court Backing Onto Park*Prestigious Islington Woods Neighbourhood*Fantastic Curb Appeal On A Premium Corner Lot*Fantastic Open Concept Design Perfect For Entertaining Family & Friends*Grand Cathedral Ceiling Foyer*Gorgeous Hardwood Floors, Crown Mouldings & Pot Lights On Main*Chef Inspired Kitchen With Stainless Steel Appliances, Gas Stove, Backsplash, Breakfast Bar, Double Sink, Valance Lighting, Pantry, Pot Lights & Walkout To Patio*Stunning Family Room With 2 Sun-Filled Skylights & Gas Fireplace*Formal Dining Room With Coffered Ceiling*Formal Living Room With Glass French Doors, Vaulted Ceilings & Floor To Ceiling Windows*Amazing Master Retreat With Walk-In Closet & 6 Piece Ensuite*Secluded Mian Floor Library Perfect For Working From Home!*Professionally Finished Basement With Large Recreational Room, Kitchen, 3 Pc Bath & Separate Entrance*Breathtaking Backyard Oasis*
Property Features
- Date Listed: Monday, March 11, 2024
- City: Vaughan
- Neighborhood: Islington Woods
- Major Intersection: Rutherford/Vaughan Mills Rd
- Full Address: 2 Cipriano Court, Vaughan, L4H 1K6, Ontario, Canada
- Family Room: Hardwood Floor, Gas Fireplace, Skylight
- Living Room: Hardwood Floor, Vaulted Ceiling, French Doors
- Kitchen: Ceramic Floor, Stainless Steel Appl, Backsplash
- Kitchen: Laminate, Open Concept, Track Lights
- Listing Brokerage: Re/Max Hallmark Realty Ltd. - Disclaimer: The information contained in this listing has not been verified by Re/Max Hallmark Realty Ltd. and should be verified by the buyer.








