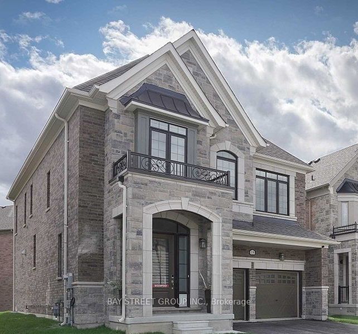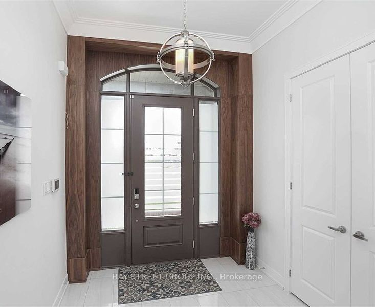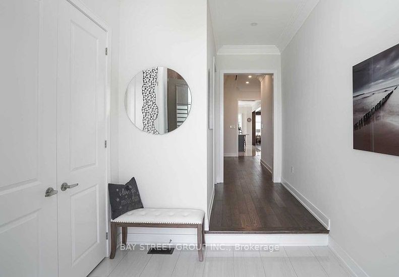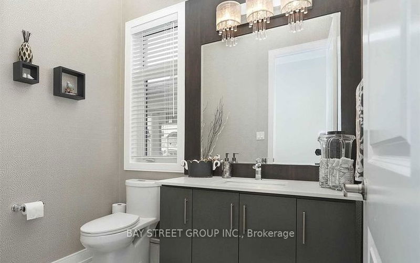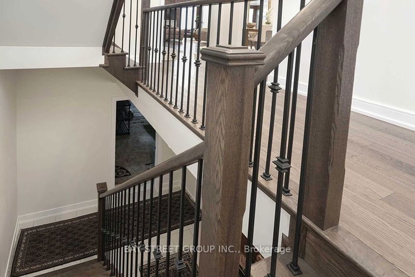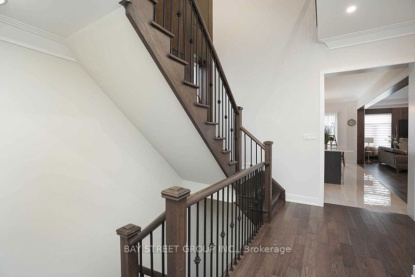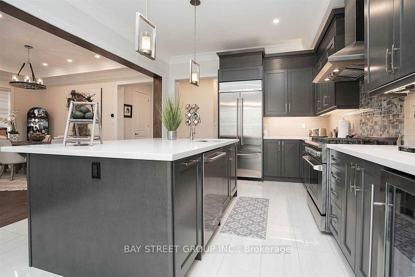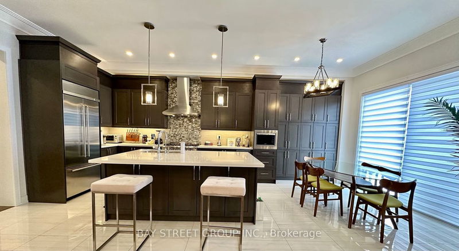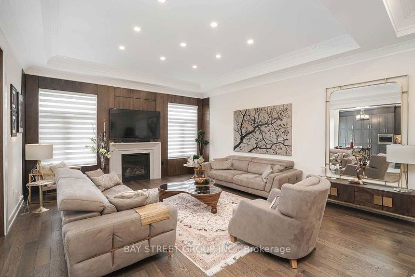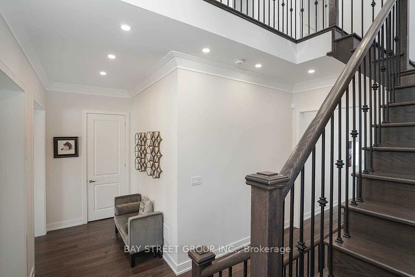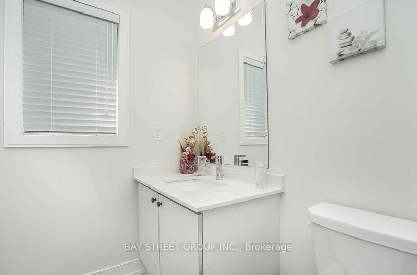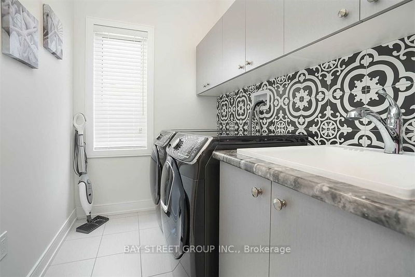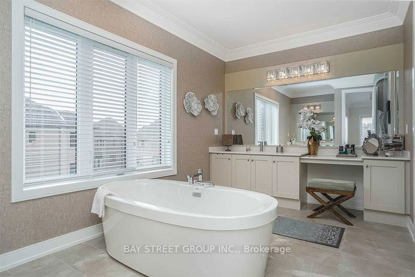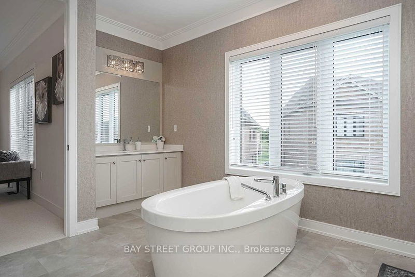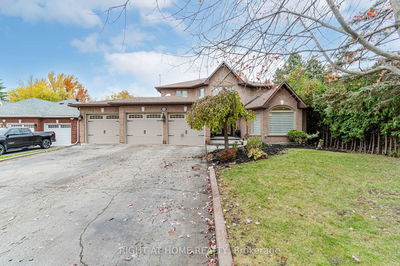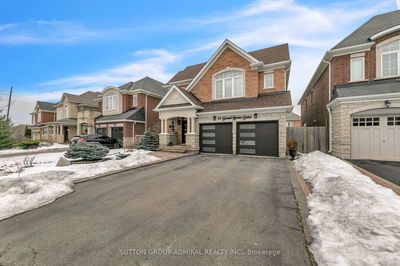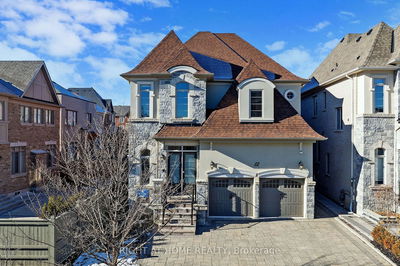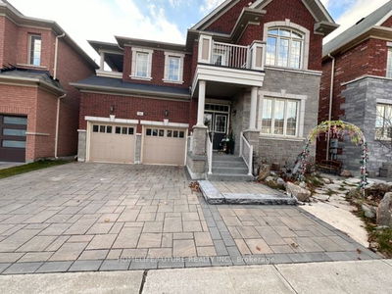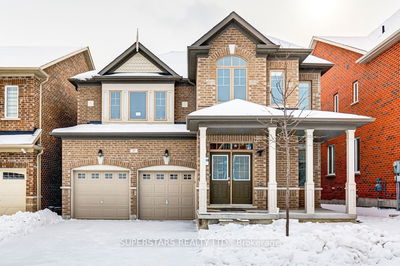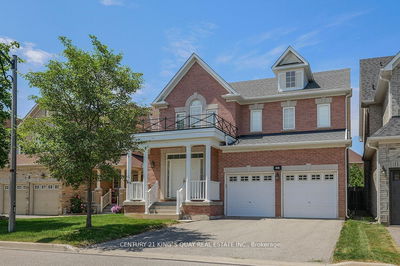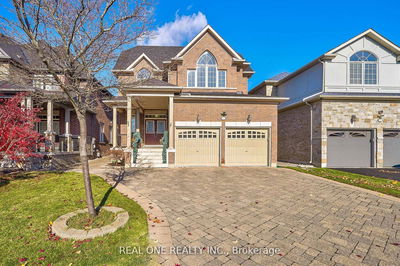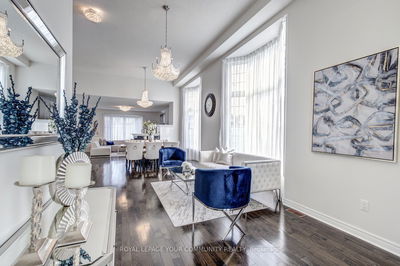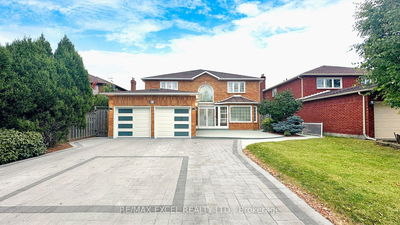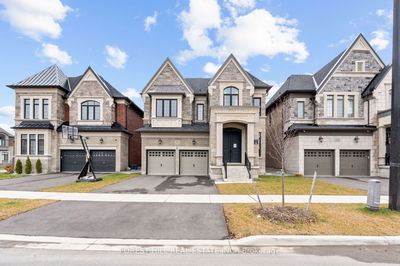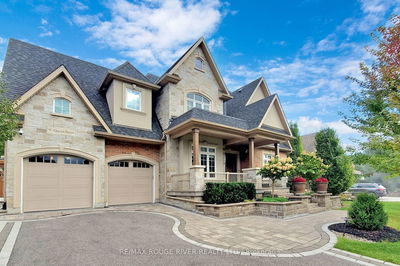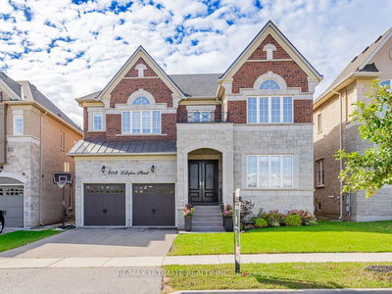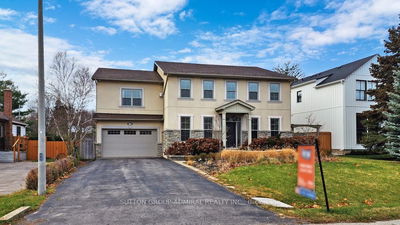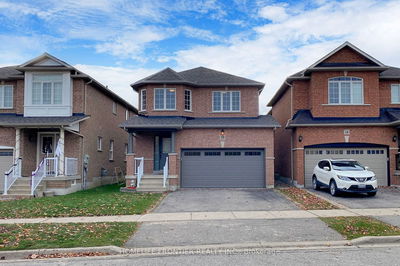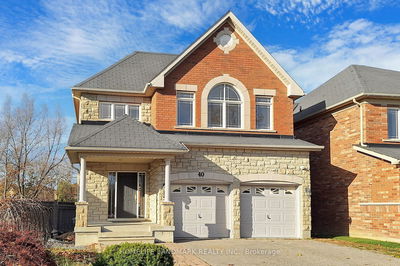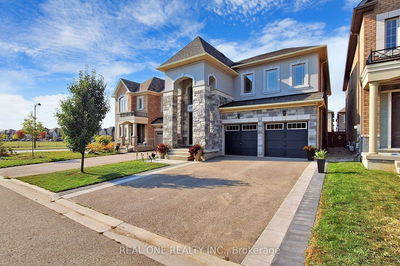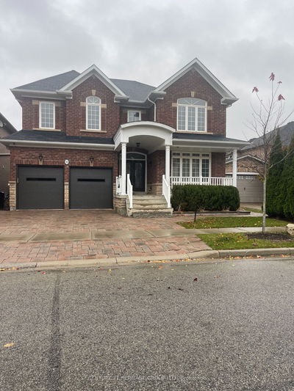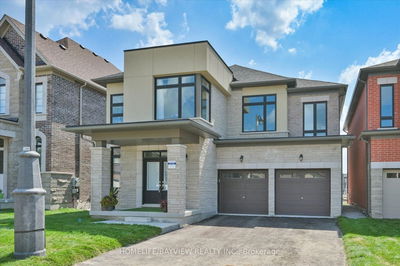Absolutely stunning home with a gourmet kitchen featuring granite countertops, a central island, a backsplash, and top-of-the-line new appliances. The large great room combines with the dining room and includes a fireplace. The home boasts 10-foot ceilings with crown molding and 7 3/4-inch baseboards, along with over 50 pot lights. This home features a 10-foot main floor and 9-foot second-floor ceiling. The layout is immaculately designed, functional, and classy, with 4 large bedrooms including a huge master suite with a walk-in closet and a spa-like ensuite with modern wood paneling. Don't Miss it!
Property Features
- Date Listed: Monday, February 19, 2024
- City: Aurora
- Neighborhood: Bayview Southeast
- Full Address: 18 Botelho Circle, Aurora, L4G 3X3, Ontario, Canada
- Kitchen: B/I Appliances, Centre Island, Granite Counter
- Listing Brokerage: Bay Street Group Inc. - Disclaimer: The information contained in this listing has not been verified by Bay Street Group Inc. and should be verified by the buyer.

