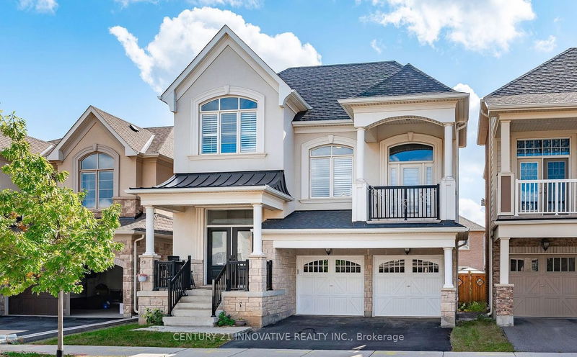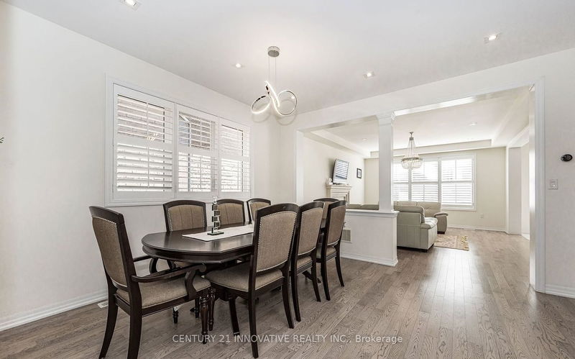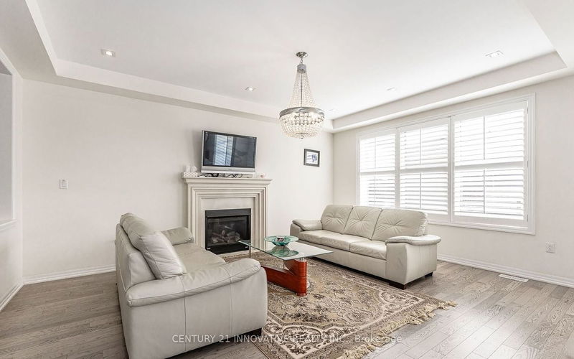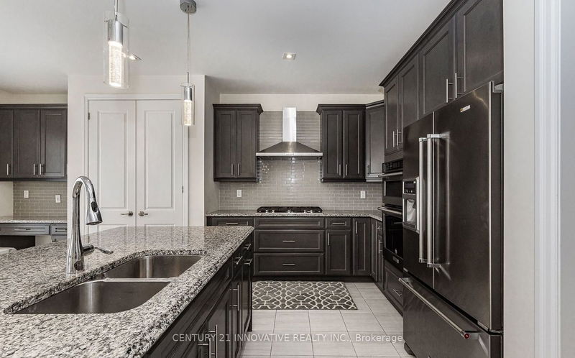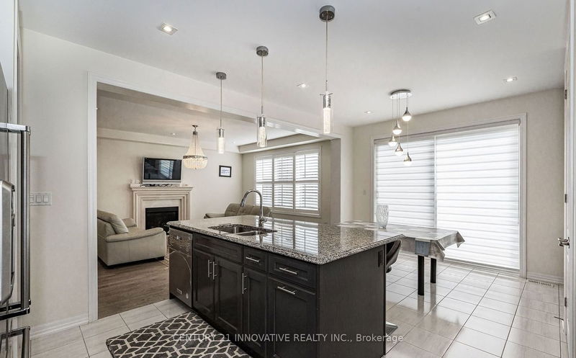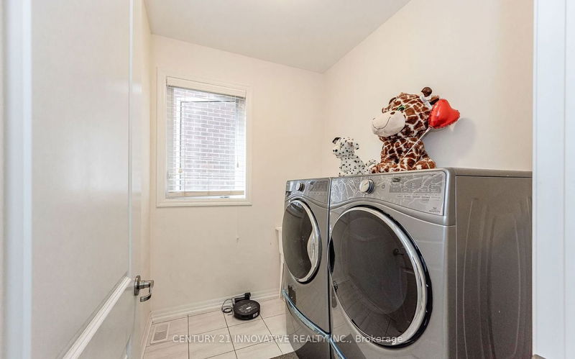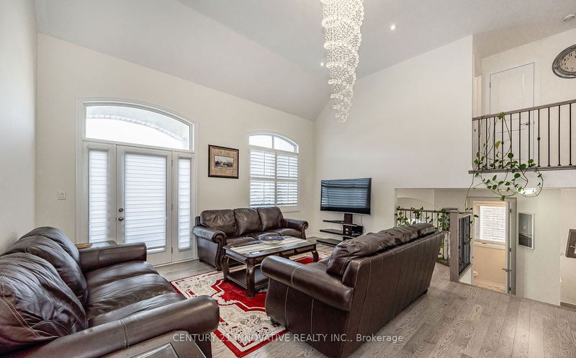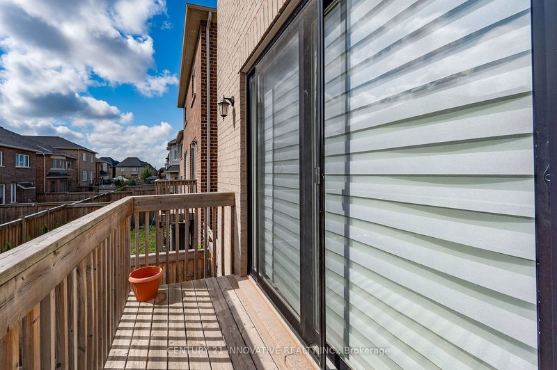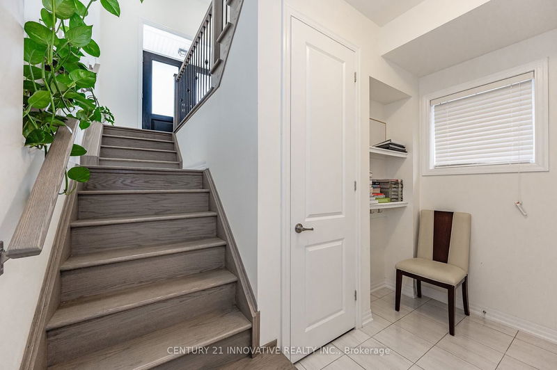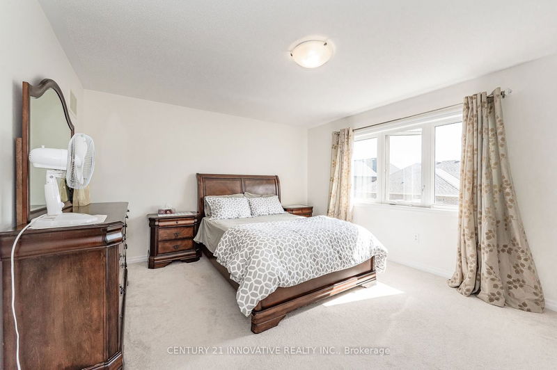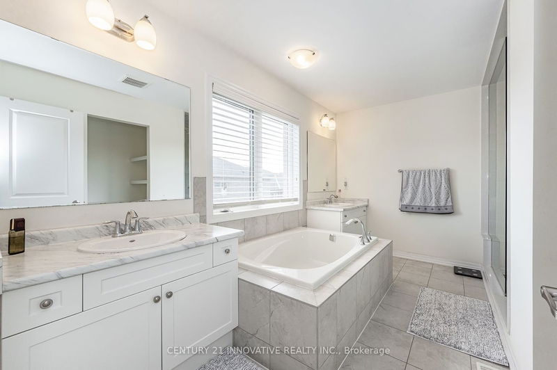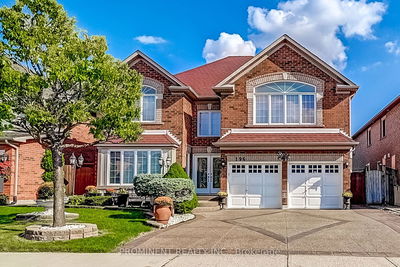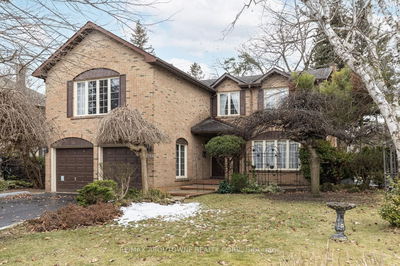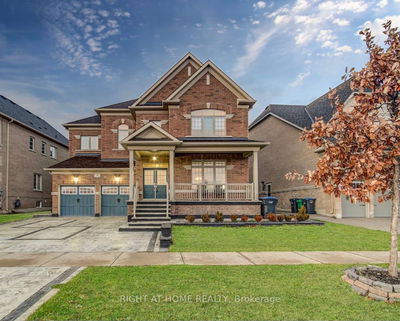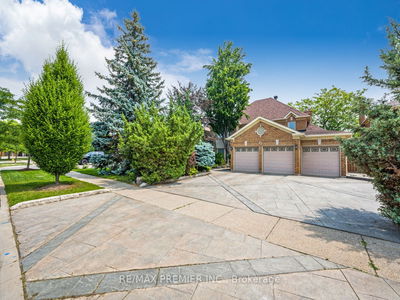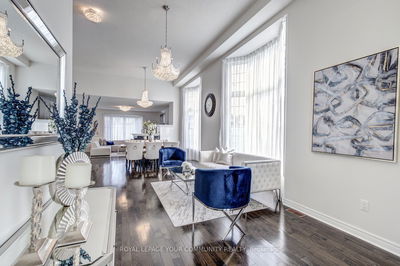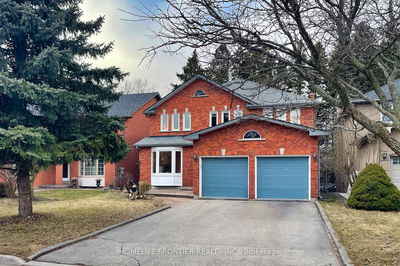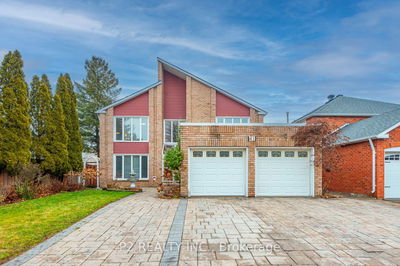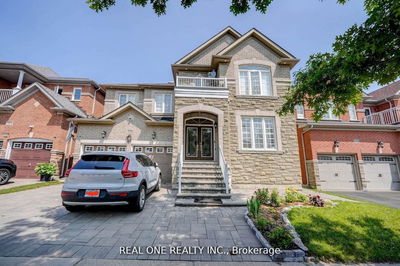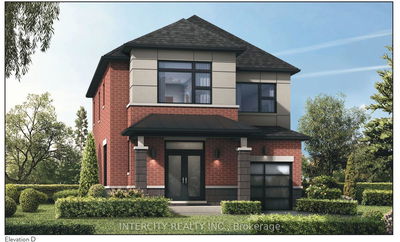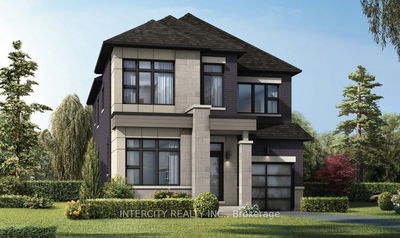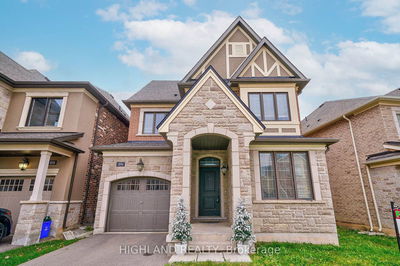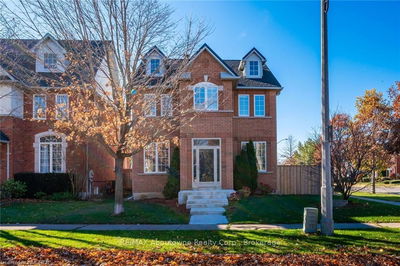Welcome to the Stunning "Snowberry" Model, Built By Mattamy.Exceptional Property W Lots of Upgrades.A Bright Kitchen W/ Oversized Island & Breakfast Bar & Pantry.A Bright & Huge Living Room W/ Gas Fireplace creating a Warm/Inviting Atmosphere. A Separate Dining Room Perfect For Family Gatherings.Huge Family Room W/ 16' Ceilings & Walkout Balcony.Generously Sized 4 Bedrooms with 3 Washrooms on 2nd Floor .A Massive Primary Bedroom W/ Gorgeous Ensuite & Walk in Closet & A Guest Suite with Ensuite.Stylish & Modern Home Design W 10Ft Ceilings,One of the Best Mattamy Floor Plan.Professionally Landscaped Backyard. Pot Lights Throughout the House & Mian Floor Laundry. A Family Friendly Neighbourhood Near Conservation Area, Scenic Trails, Hospital, Shopping Plaza.
Property Features
- Date Listed: Thursday, March 07, 2024
- City: Oakville
- Neighborhood: Rural Oakville
- Major Intersection: Dundas & Sixth Line
- Full Address: 112 Wheat Boom Drive, Oakville, L6H 7C4, Ontario, Canada
- Living Room: Hardwood Floor, Open Concept
- Kitchen: Breakfast Bar, Pantry
- Listing Brokerage: Century 21 Innovative Realty Inc. - Disclaimer: The information contained in this listing has not been verified by Century 21 Innovative Realty Inc. and should be verified by the buyer.

