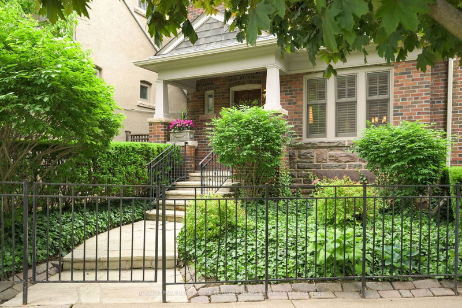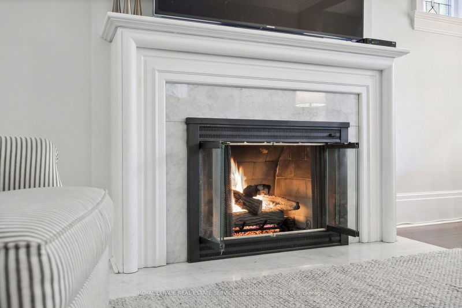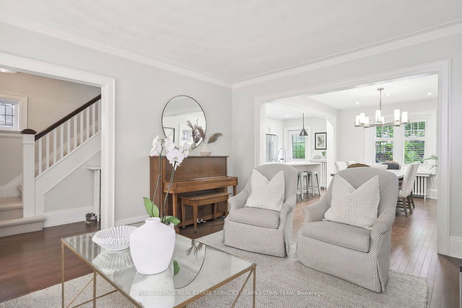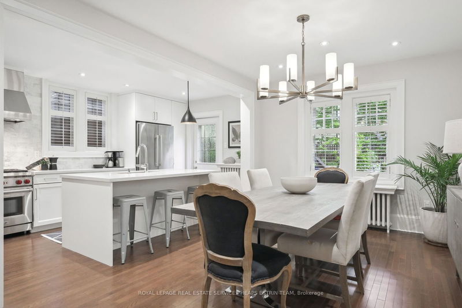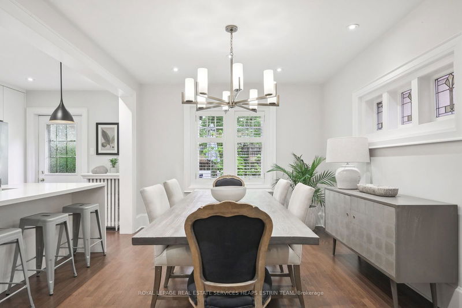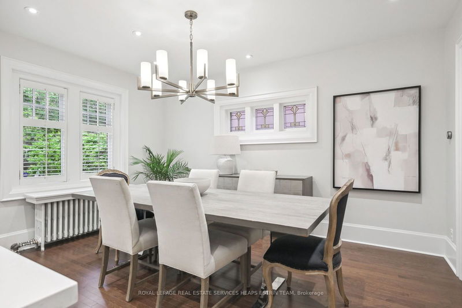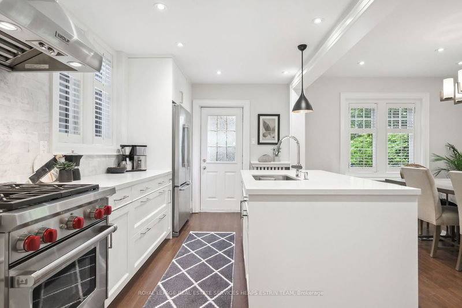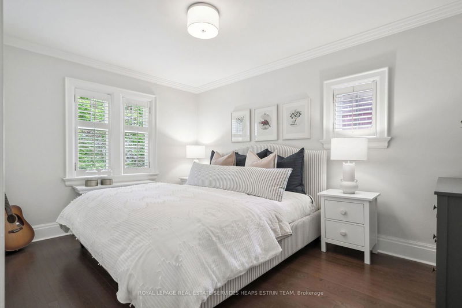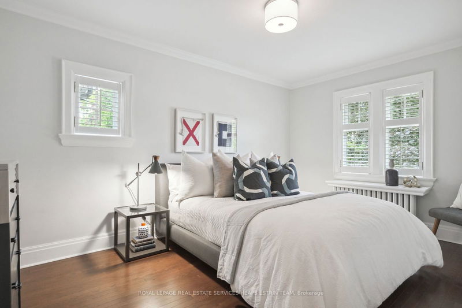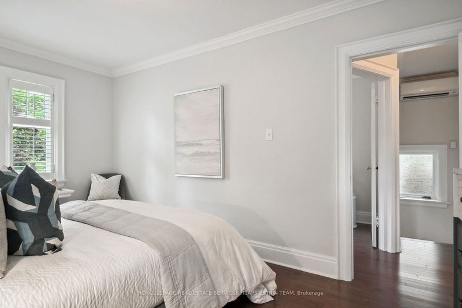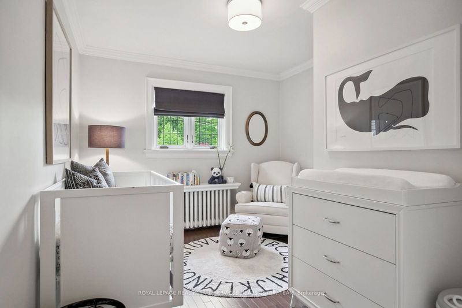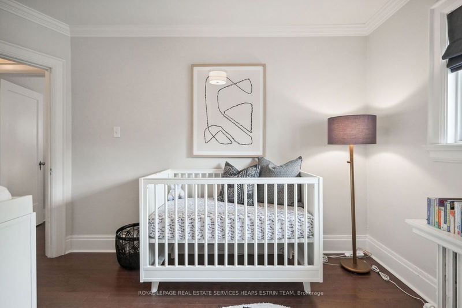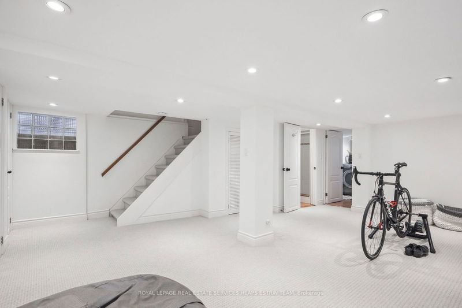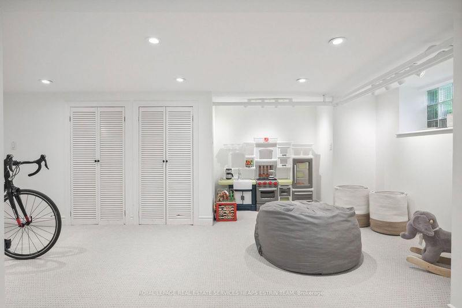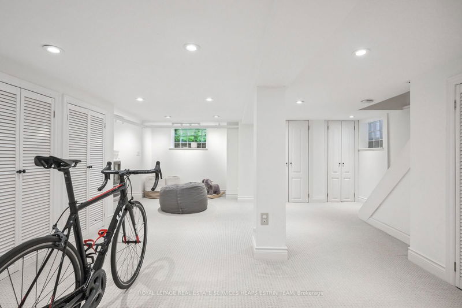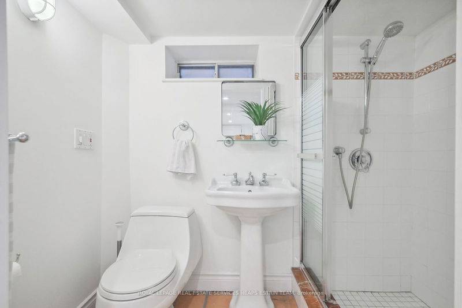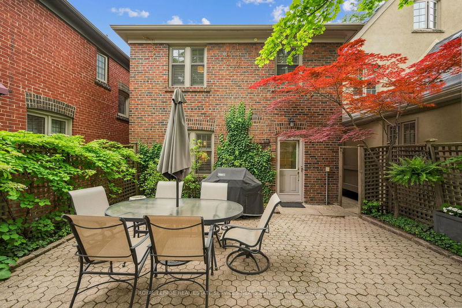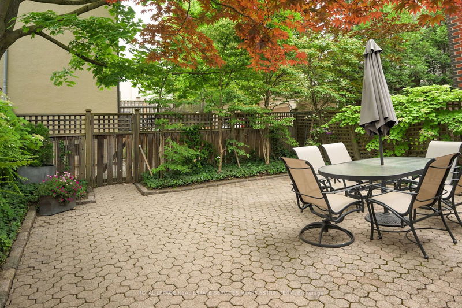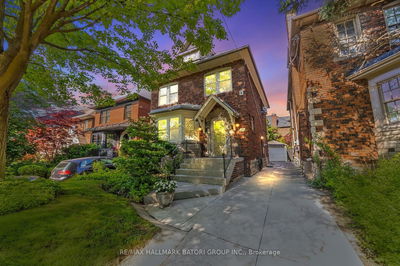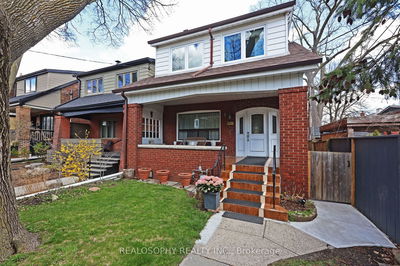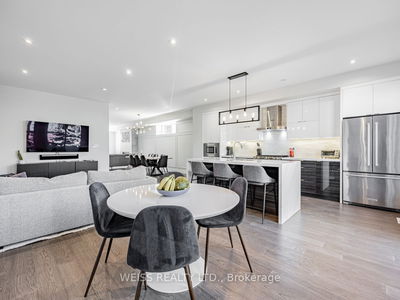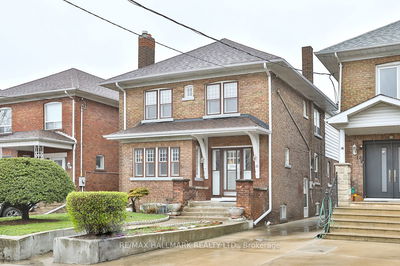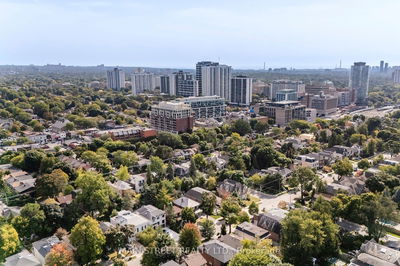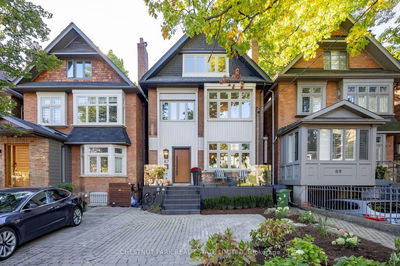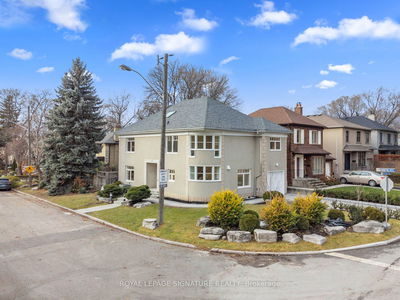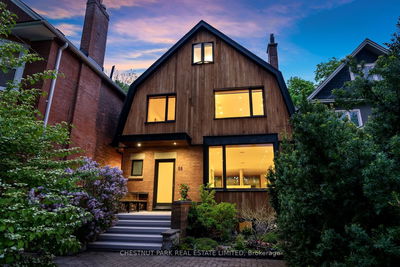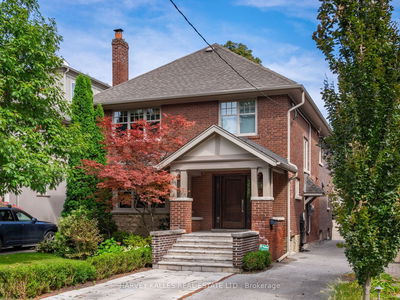Welcome to 109 Inglewood Drive, a beautifully renovated, fully detached family home boasting four bedrooms and two well-appointed bathrooms. This exquisite property offers an inviting blend of classic charm and modern comfort, situated in highly coveted Moore Park, within walking distance to Yonge & St. Clair. Recently renovated to create an open concept kitchen with centre island opening to the dining area, the main floor offers wonderful space to enjoy and entertain in with a walkout to a private landscaped patio and garden. New marble family bath upstairs with excellent sized bedrooms. Exceptional storage, play space and room to workout in the renovated lower level with separate side entrance. Mutual laneway access to large garage with one parking space. A very well-maintained home with exceptional curb appeal and stunning landscaping.
Property Features
- Date Listed: Wednesday, June 12, 2024
- Virtual Tour: View Virtual Tour for 109 Inglewood Drive
- City: Toronto
- Neighborhood: Rosedale-Moore Park
- Full Address: 109 Inglewood Drive, Toronto, M4T 1H6, Ontario, Canada
- Living Room: Hardwood Floor, Gas Fireplace, California Shutters
- Kitchen: Hardwood Floor, Centre Island, W/O To Yard
- Listing Brokerage: Royal Lepage Real Estate Services Heaps Estrin Team - Disclaimer: The information contained in this listing has not been verified by Royal Lepage Real Estate Services Heaps Estrin Team and should be verified by the buyer.


