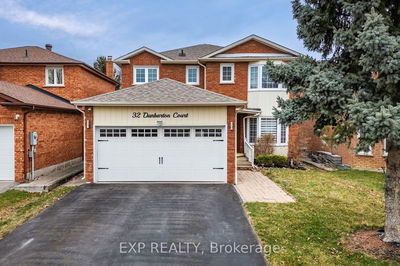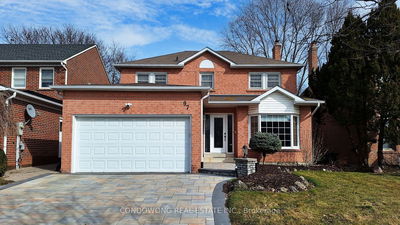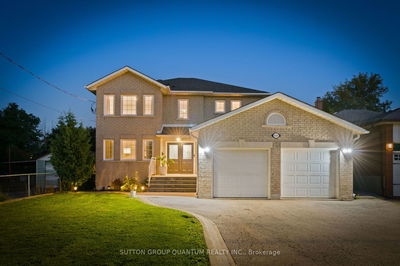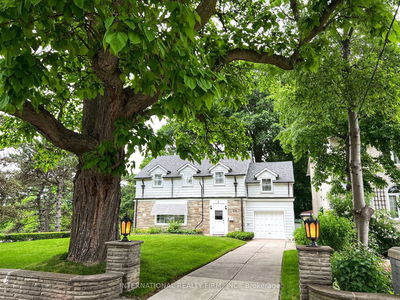The perfect family home. Seamlessly blends day-to-day functionality with modern sophistication. This expansive 4BR, 4BA with a fully renovated, turn-key, basement suite (separate entrance) features several recent upgrades (see extras), ensuring new homeowners can bypass the common hassles of post-purchase improvements. The home's generous layout (3,141 total sqft) makes fnding quiet time effortless, while its spacious living and dining areas provide a fuid environment for family gatherings or summer BBQs on the new patio. The potential of an income suite opens the door to fnancial fexibility, coupled with proximity to the new Ontario Line, makes 196 Gamble into more than just a residence - it's also a wise investment for your family's future. Imagine picking up a fresh pastry and coffee before heading down to the vibrant Danforth each weekend. Come and see this amazing property, with features like these, it won't last long.
Property Features
- Date Listed: Thursday, April 11, 2024
- Virtual Tour: View Virtual Tour for 196 Gamble Avenue
- City: Toronto
- Neighborhood: East York
- Major Intersection: Donlands Ave & Mortimer Ave
- Full Address: 196 Gamble Avenue, Toronto, M4J 2P3, Ontario, Canada
- Living Room: Combined W/Dining, Hardwood Floor, Picture Window
- Kitchen: Eat-In Kitchen, Stainless Steel Appl, Granite Counter
- Family Room: W/O To Deck, Gas Fireplace, Hardwood Floor
- Listing Brokerage: Real Broker Ontario Ltd. - Disclaimer: The information contained in this listing has not been verified by Real Broker Ontario Ltd. and should be verified by the buyer.




























































