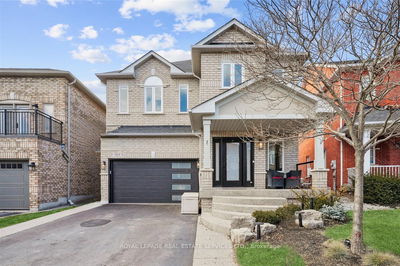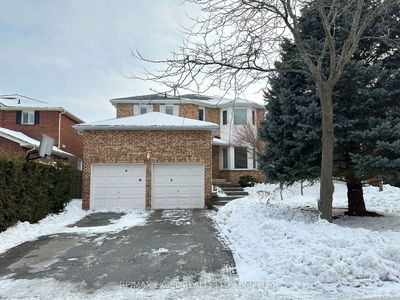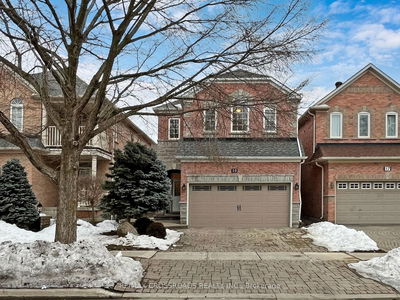Impressive Alderwood 2 Storey Custom Re-Build on a Premium 45' x 110' Corner Lot. Complete 2012 Reno with Open Concept Main, 4 Bedrooms, 4 Bathrooms, 2,300sq.ft Above Grade, Oversize Living & Dining Room with Loads of Natural Light, Tastefully Renovated Kitchen with Shaker Cabinetry, Breakfast Bar, Quartz Counters & Stainless Appliances, 2016 Family Room Addition Features Multiple Walk-outs, Gas Fireplace & Crested Mansard Roof, Spacious Primary with 5pc Ensuite & Large Walk-in Closet. Hardwood Floors, Modern Bathrooms, Finished Basement. Back-Yard Botanists Rejoice! Exceptional Low Maintenance Landscaping with Rare Succulents/Annuals & Peaceful Zen-Like Cabana; Oasis Primed for Entertaining! Triple A Location Two Blocks to Etobicoke Valley Park & Hiking Trails, Delma Park and Sir Adam Beck Park, Easy Gardiner/QEW Access, Sherway Gardens. Absolutely Wonderful Turn Key Home in a Tremendous Neighbourhood!
Property Features
- Date Listed: Wednesday, February 14, 2024
- Virtual Tour: View Virtual Tour for 61 Delma Drive
- City: Toronto
- Neighborhood: Alderwood
- Major Intersection: Brown's Line & Valermo
- Full Address: 61 Delma Drive, Toronto, M8W 4N9, Ontario, Canada
- Living Room: Hardwood Floor, Combined W/Dining, Open Concept
- Kitchen: Renovated, Stainless Steel Appl, Quartz Counter
- Family Room: Marble Floor, Gas Fireplace, W/O To Yard
- Listing Brokerage: Royal Lepage Connect Realty - Disclaimer: The information contained in this listing has not been verified by Royal Lepage Connect Realty and should be verified by the buyer.


















































